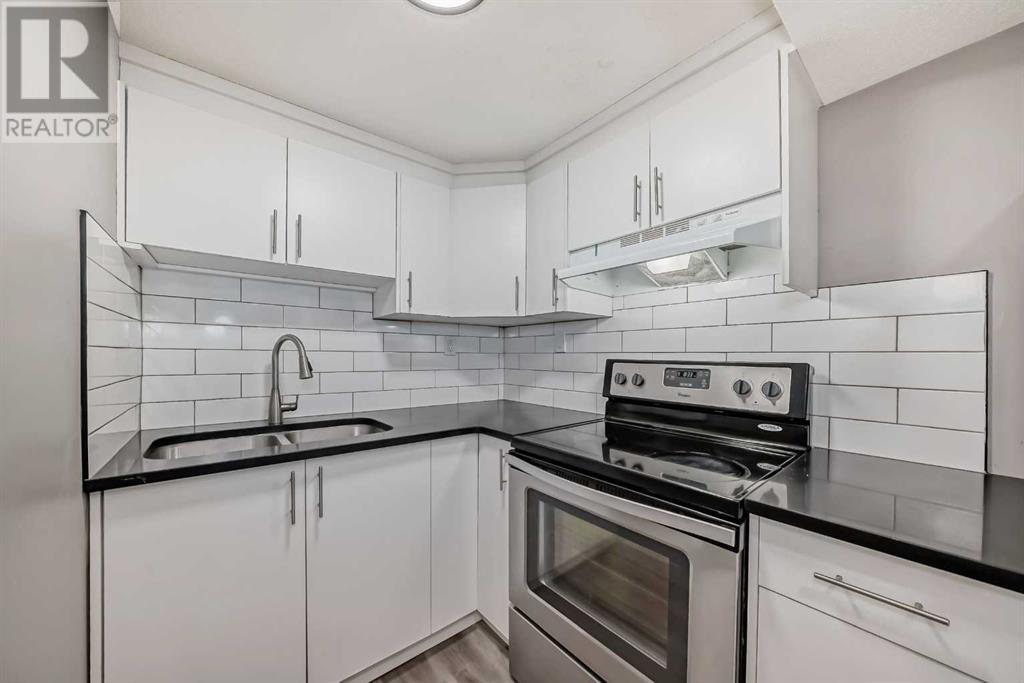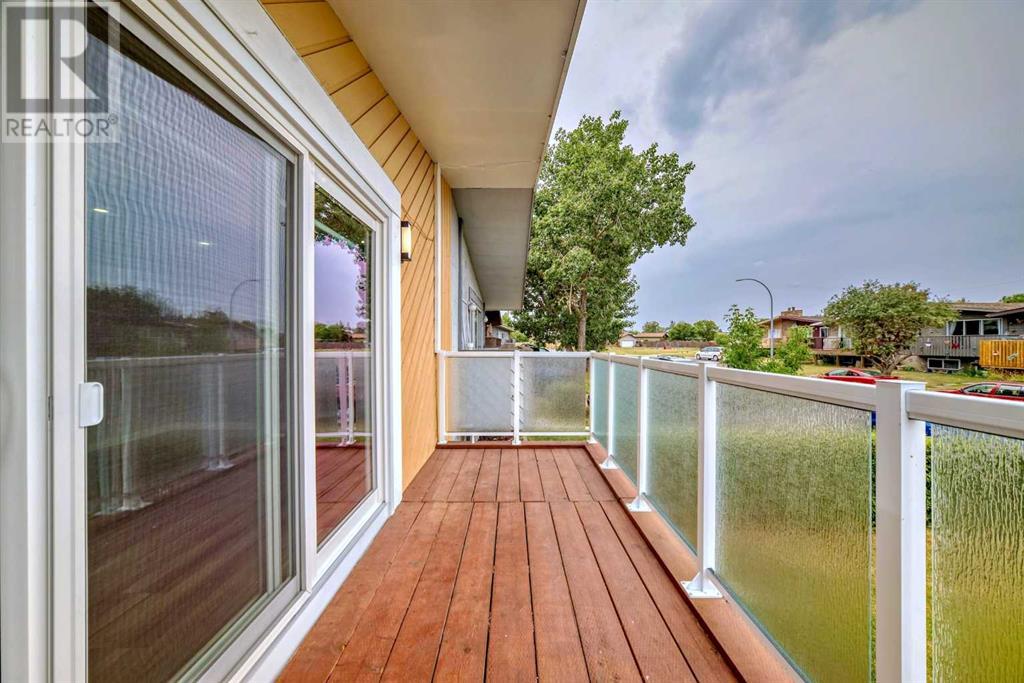4 Bedroom
2 Bathroom
921 sqft
Bi-Level
Fireplace
Central Air Conditioning
Heat Pump
$479,999
Welcome to this renovated bi-level half duplex, featuring 4 bedrooms, 2 bathrooms, and a den, nestled on a quiet street. This home boasts large new windows throughout, allowing plenty of sunlight to fill every room. The spacious main level offers a kitchen equipped with stainless steel appliances, a dining area perfect for hosting family and friends, a full bathroom, and two generously sized bedrooms with ample closet space. The living room, complete with an electric fireplace, creates a cozy ambiance, while the den serves perfectly as an office. A stacked laundry area adds convenience. Additionally, the main level features a large deck, ideal for outdoor entertaining and relaxation.The lower level is equally impressive, featuring a secondary kitchen with a fridge, electric stove, and microwave, a large family room, two additional bedrooms each with a good-sized closet, a full bathroom, and a laundry room. Notable upgrades include a new furnace and central AC, ensuring comfort year-round. The home also features an extended fence and new fencing, along with new gutter filters installed last year.The expansive backyard, backing onto greenspace, is perfect for outdoor activities and relaxation. Located close to schools, parks, public transit, and all the amenities one could ask for, this property is an ideal blend of practicality and charm. Don’t miss out on this amazing opportunity! (id:51438)
Property Details
|
MLS® Number
|
A2161308 |
|
Property Type
|
Single Family |
|
Neigbourhood
|
Dover |
|
Community Name
|
Dover |
|
AmenitiesNearBy
|
Park, Schools |
|
Features
|
Cul-de-sac, No Animal Home, No Smoking Home |
|
ParkingSpaceTotal
|
2 |
|
Plan
|
7811055 |
Building
|
BathroomTotal
|
2 |
|
BedroomsAboveGround
|
2 |
|
BedroomsBelowGround
|
2 |
|
BedroomsTotal
|
4 |
|
Appliances
|
Refrigerator, Dishwasher, Stove, Microwave Range Hood Combo, Washer/dryer Stack-up |
|
ArchitecturalStyle
|
Bi-level |
|
BasementDevelopment
|
Finished |
|
BasementType
|
Full (finished) |
|
ConstructedDate
|
1979 |
|
ConstructionMaterial
|
Wood Frame |
|
ConstructionStyleAttachment
|
Semi-detached |
|
CoolingType
|
Central Air Conditioning |
|
FireplacePresent
|
Yes |
|
FireplaceTotal
|
1 |
|
FlooringType
|
Carpeted, Vinyl Plank |
|
FoundationType
|
Poured Concrete |
|
HeatingType
|
Heat Pump |
|
SizeInterior
|
921 Sqft |
|
TotalFinishedArea
|
921 Sqft |
|
Type
|
Duplex |
Parking
Land
|
Acreage
|
No |
|
FenceType
|
Fence |
|
LandAmenities
|
Park, Schools |
|
SizeFrontage
|
9.14 M |
|
SizeIrregular
|
3735.00 |
|
SizeTotal
|
3735 Sqft|0-4,050 Sqft |
|
SizeTotalText
|
3735 Sqft|0-4,050 Sqft |
|
ZoningDescription
|
R-c2 |
Rooms
| Level |
Type |
Length |
Width |
Dimensions |
|
Basement |
Kitchen |
|
|
5.67 Ft x 9.25 Ft |
|
Basement |
Bedroom |
|
|
9.42 Ft x 12.58 Ft |
|
Basement |
Bedroom |
|
|
8.50 Ft x 12.67 Ft |
|
Basement |
4pc Bathroom |
|
|
5.75 Ft x 7.08 Ft |
|
Basement |
Recreational, Games Room |
|
|
8.50 Ft x 23.67 Ft |
|
Basement |
Other |
|
|
10.50 Ft x 9.92 Ft |
|
Main Level |
Other |
|
|
6.92 Ft x 8.25 Ft |
|
Main Level |
Kitchen |
|
|
10.33 Ft x 8.92 Ft |
|
Main Level |
Living Room |
|
|
12.25 Ft x 19.17 Ft |
|
Main Level |
Dining Room |
|
|
6.83 Ft x 5.50 Ft |
|
Main Level |
Den |
|
|
10.00 Ft x 6.50 Ft |
|
Main Level |
Primary Bedroom |
|
|
11.42 Ft x 13.25 Ft |
|
Main Level |
4pc Bathroom |
|
|
7.33 Ft x 6.50 Ft |
|
Main Level |
Bedroom |
|
|
7.50 Ft x 14.42 Ft |
https://www.realtor.ca/real-estate/27357035/51-doverville-way-se-calgary-dover









































