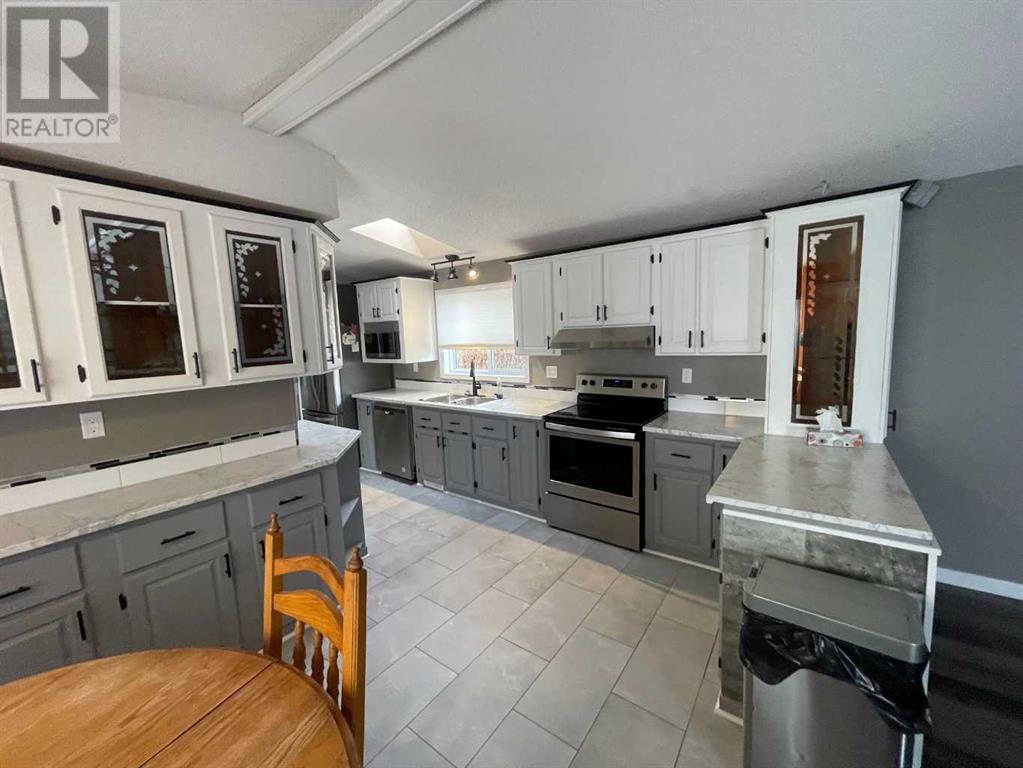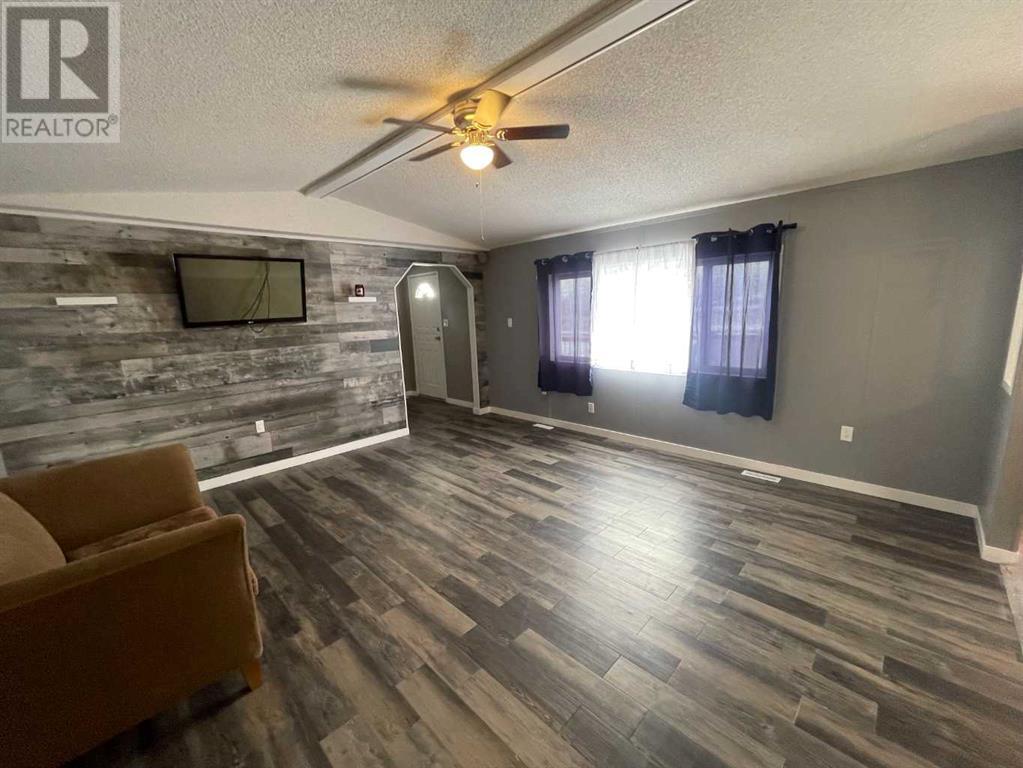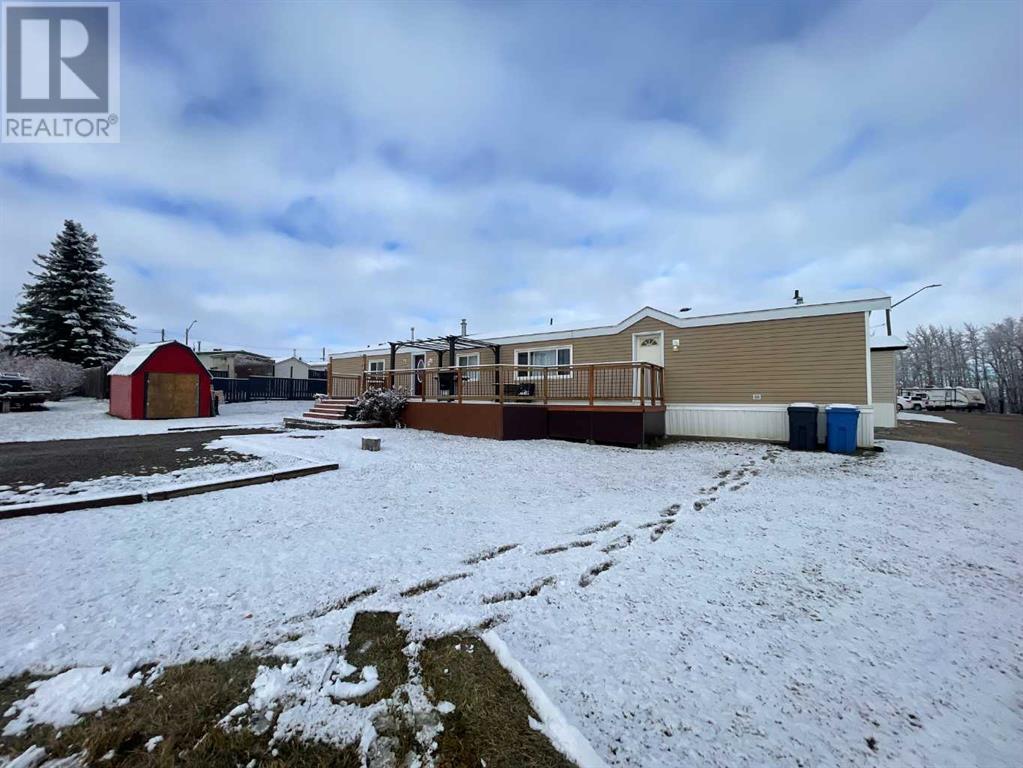3 Bedroom
2 Bathroom
1216 sqft
Mobile Home
Forced Air
$149,900
Here you have a well maintained and upgraded mobile home on a rented lot in the busy town of Carstairs. With 3 bedrooms and 2 full baths, there is room for your family to do life together. The floor plan is very functional with the openness of the living, dining and kitchen areas; the primary bedroom suite at one end; and the other 2 bedrooms and bath at the opposite end. Newer flooring through most of the home, new kitchen counter tops, recent painting and more. The ensuite bath has undergone a major renovation with a new soaker tub, new flooring and new tile around the tub/shower. The main bath has had new tile as well and a new toilet. The kitchen boasts plenty of cabinets and stainless steel appliances. Outside, you'll enjoy the huge front deck on those summer evenings and the handy shed for extra storage. The furnace ducts have just been cleaned so this home is ready to move into. Ideally located for a quick getaway out of town and centrally located to the neighboring communities of Didsbury, Olds, Crossfield, Airdrie and Calgary. Ready for a quick possession! (id:51438)
Property Details
|
MLS® Number
|
A2176637 |
|
Property Type
|
Single Family |
|
Neigbourhood
|
Highfield |
|
AmenitiesNearBy
|
Golf Course, Park, Playground, Schools, Shopping |
|
CommunityFeatures
|
Golf Course Development, Pets Allowed With Restrictions |
|
Features
|
Pvc Window |
|
ParkingSpaceTotal
|
3 |
|
Structure
|
Deck |
Building
|
BathroomTotal
|
2 |
|
BedroomsAboveGround
|
3 |
|
BedroomsTotal
|
3 |
|
Appliances
|
Washer, Refrigerator, Dishwasher, Stove, Dryer, Hood Fan, Window Coverings |
|
ArchitecturalStyle
|
Mobile Home |
|
ConstructedDate
|
1992 |
|
ExteriorFinish
|
Vinyl Siding |
|
FlooringType
|
Carpeted, Laminate, Tile |
|
FoundationType
|
Block |
|
HeatingFuel
|
Natural Gas |
|
HeatingType
|
Forced Air |
|
StoriesTotal
|
1 |
|
SizeInterior
|
1216 Sqft |
|
TotalFinishedArea
|
1216 Sqft |
|
Type
|
Mobile Home |
Parking
Land
|
Acreage
|
No |
|
FenceType
|
Not Fenced |
|
LandAmenities
|
Golf Course, Park, Playground, Schools, Shopping |
|
SizeTotalText
|
Mobile Home Pad (mhp) |
Rooms
| Level |
Type |
Length |
Width |
Dimensions |
|
Main Level |
Living Room |
|
|
16.00 Ft x 14.92 Ft |
|
Main Level |
Dining Room |
|
|
9.17 Ft x 8.58 Ft |
|
Main Level |
Kitchen |
|
|
17.83 Ft x 7.08 Ft |
|
Main Level |
Primary Bedroom |
|
|
14.92 Ft x 12.00 Ft |
|
Main Level |
Bedroom |
|
|
9.67 Ft x 9.42 Ft |
|
Main Level |
Bedroom |
|
|
9.42 Ft x 9.17 Ft |
|
Main Level |
Laundry Room |
|
|
5.83 Ft x 5.08 Ft |
|
Main Level |
4pc Bathroom |
|
|
.00 Ft x .00 Ft |
|
Main Level |
4pc Bathroom |
|
|
.00 Ft x .00 Ft |
https://www.realtor.ca/real-estate/27603233/51-mckay-way-carstairs




























