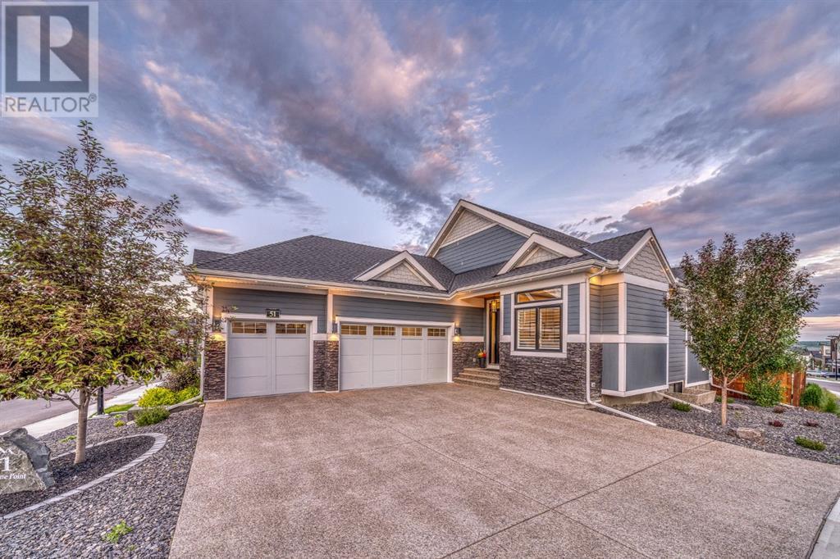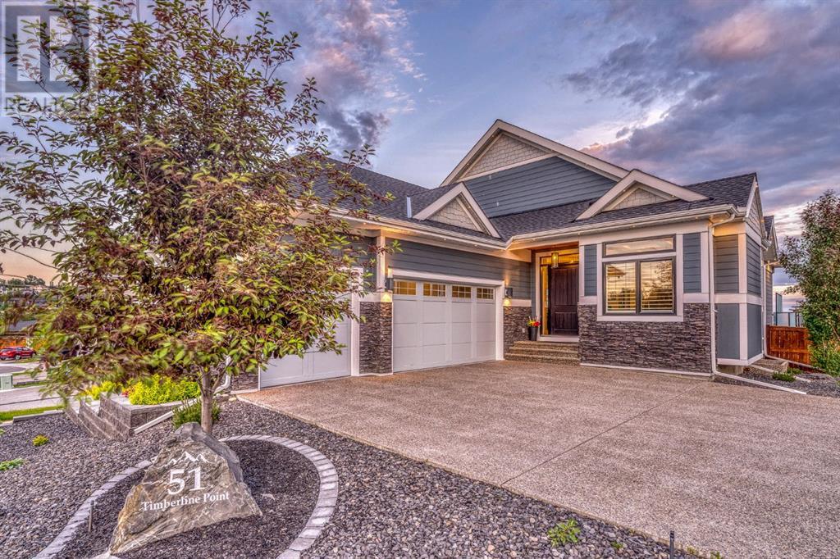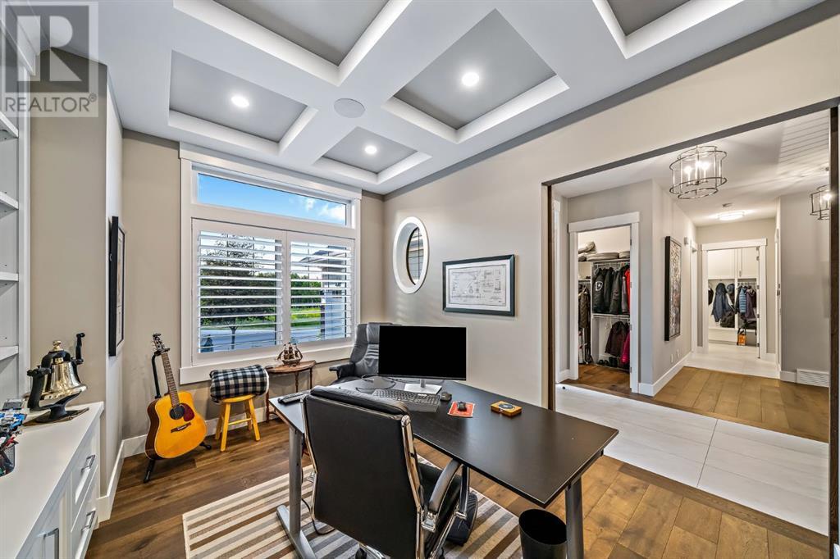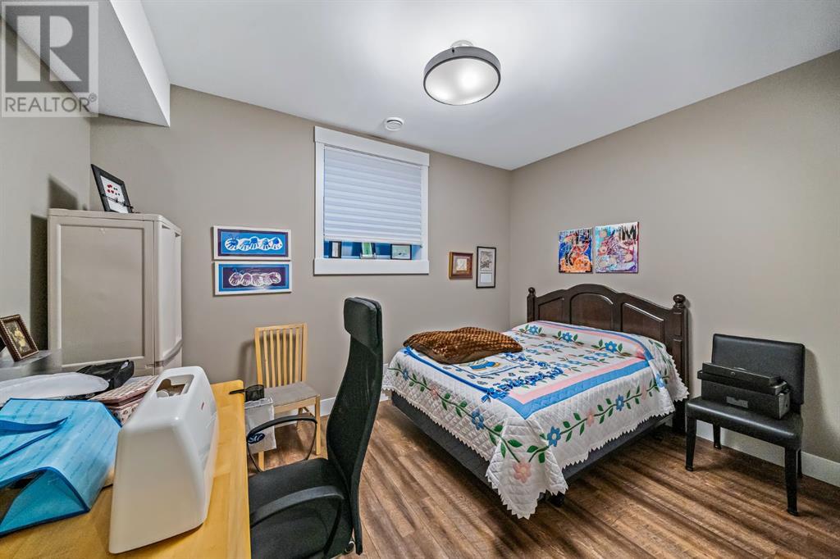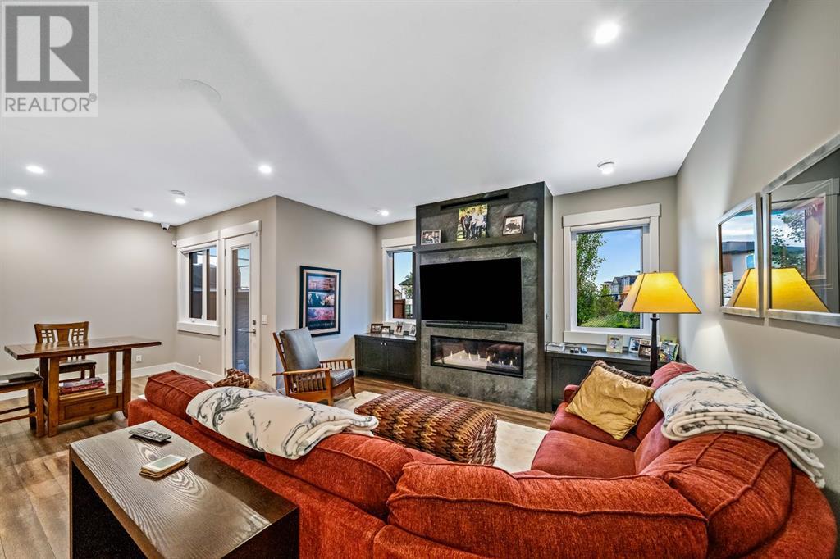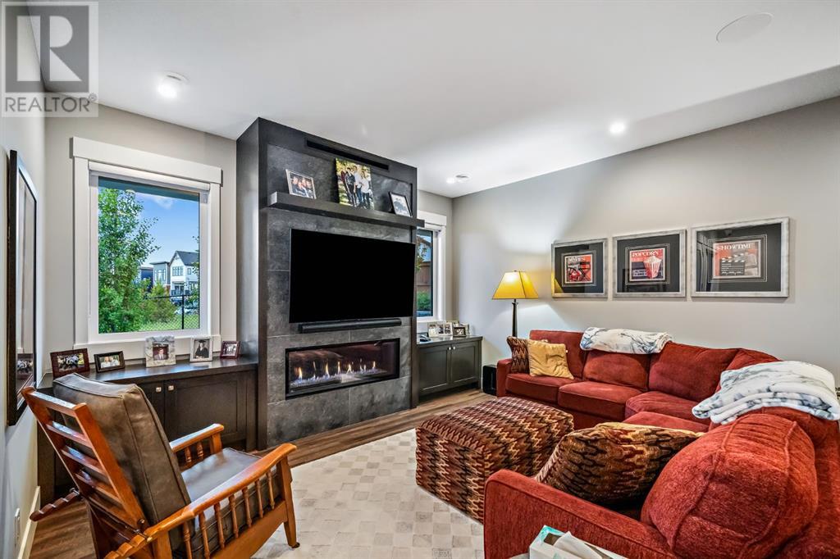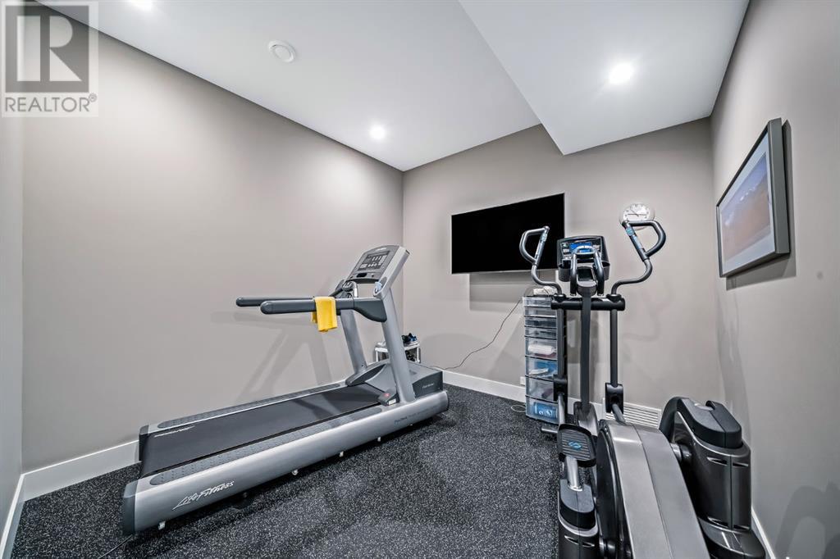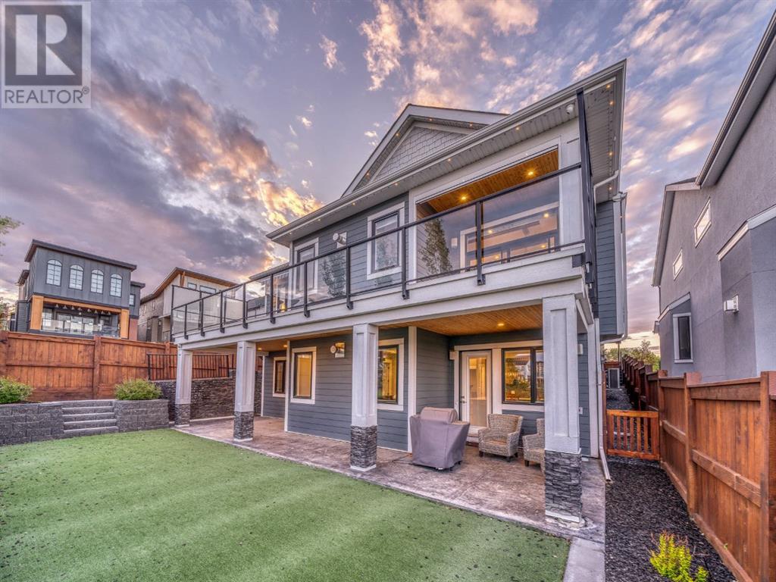4 Bedroom
4 Bathroom
2016.79 sqft
Bungalow
Fireplace
Central Air Conditioning
Other, Forced Air, In Floor Heating
Landscaped
$1,988,000
Welcome to your dream home in the heart of the cherished Springbank Hill community! This exquisite 4-bedroom, 2 full bath, and 2 half bath walkout bungalow offers 3,850 sqft of luxurious and inviting living space, all situated on a south-facing corner lot that backs onto the greenbelt.As you step inside, you’ll be greeted by an abundance of natural light, enhancing the warm and elegant design of the home. The main floor boasts 10-foot ceilings and beautiful hardwood flooring throughout. A comfortable office, accessed through a charming barn door, provides the perfect space for work or study, complete with built-in storage and coffered ceilings. The open-concept gourmet kitchen is a chef’s dream, featuring built-in Sub-Zero and Wolf appliances, a walk-through pantry leading to the mudroom, and easy access to the triple-car attached garage. The kitchen seamlessly flows into the inviting living area, where a gas fireplace with built-in storage and stunning beamed ceilings creates a perfect gathering spot for family and friends.From the dining area, step out onto your deck—perfect for hosting barbecues or enjoying a peaceful morning coffee. The upper deck is equipped with stone tile, a rollout sunshade, and a remote windscreen for your comfort. The primary suite is a serene haven featuring a luxurious ensuite with a barn door, curbless shower, heated towel bar, programmable heated floors, a soaker tub, dual vanities, and a spacious walk-in closet with built-in storage.Descend the custom-built spiral staircase, accented by an impressive floor-to-ceiling stone wall, to the lower level. Here, you’ll find a stylish wet bar with open shelving and a Sub-Zero wine fridge, a large recreation room, a home gym, and a steam shower in the Jack and Jill bathroom. This level also features three additional bedrooms, an additional half bath, ample storage space, and in-slab heating. The walkout basement leads to your beautifully landscaped, fully fenced, and low-maintenance backy ard, offering a serene and picturesque setting with a stamped concrete patio and gemstone lighting.The triple-car garage is a standout, featuring an epoxy floor, fully dry-walled and painted walls, metal cabinets, additional storage shelves, hot and cold water, floor drains, and humidity control. The home is equipped with a 7-zone Sonos system, Sonos sound bars for two main TVs, all neatly wired back to an electronics cabinet in the utility room. TV security cameras inside and out ensure peace of mind. The fully landscaped and irrigated front and back yards provide a lush, green oasis.This secluded location is close to excellent private and public schools, shopping, amenities, the Westside Recreation Centre, and numerous pathways and parks throughout the stunning estate community of Springbank Hill. This impressive home is a must-see for any family. Schedule your private showing today and experience the epitome of luxurious and warm living! (id:51438)
Property Details
|
MLS® Number
|
A2155625 |
|
Property Type
|
Single Family |
|
Community Name
|
Springbank Hill |
|
AmenitiesNearBy
|
Park, Playground, Schools, Shopping |
|
Features
|
Wet Bar, Closet Organizers, No Smoking Home |
|
ParkingSpaceTotal
|
6 |
|
Plan
|
2011507 |
|
Structure
|
See Remarks |
Building
|
BathroomTotal
|
4 |
|
BedroomsAboveGround
|
1 |
|
BedroomsBelowGround
|
3 |
|
BedroomsTotal
|
4 |
|
Appliances
|
Washer, Refrigerator, Dishwasher, Wine Fridge, Oven, Dryer, Microwave, Freezer, Garburator, Hood Fan, Hot Water Instant, Garage Door Opener, Cooktop - Induction |
|
ArchitecturalStyle
|
Bungalow |
|
BasementFeatures
|
Walk Out |
|
BasementType
|
Full |
|
ConstructedDate
|
2020 |
|
ConstructionMaterial
|
Wood Frame |
|
ConstructionStyleAttachment
|
Detached |
|
CoolingType
|
Central Air Conditioning |
|
ExteriorFinish
|
Stone |
|
FireplacePresent
|
Yes |
|
FireplaceTotal
|
2 |
|
FlooringType
|
Carpeted, Hardwood, Tile |
|
FoundationType
|
Poured Concrete |
|
HalfBathTotal
|
2 |
|
HeatingType
|
Other, Forced Air, In Floor Heating |
|
StoriesTotal
|
1 |
|
SizeInterior
|
2016.79 Sqft |
|
TotalFinishedArea
|
2016.79 Sqft |
|
Type
|
House |
Parking
|
See Remarks
|
|
|
Attached Garage
|
3 |
Land
|
Acreage
|
No |
|
FenceType
|
Fence |
|
LandAmenities
|
Park, Playground, Schools, Shopping |
|
LandscapeFeatures
|
Landscaped |
|
SizeDepth
|
35.95 M |
|
SizeFrontage
|
18.79 M |
|
SizeIrregular
|
588.00 |
|
SizeTotal
|
588 M2|4,051 - 7,250 Sqft |
|
SizeTotalText
|
588 M2|4,051 - 7,250 Sqft |
|
ZoningDescription
|
R-1s |
Rooms
| Level |
Type |
Length |
Width |
Dimensions |
|
Lower Level |
Recreational, Games Room |
|
|
28.75 Ft x 10.33 Ft |
|
Lower Level |
Family Room |
|
|
18.50 Ft x 14.92 Ft |
|
Lower Level |
Furnace |
|
|
13.92 Ft x 10.67 Ft |
|
Lower Level |
Bedroom |
|
|
13.50 Ft x 12.83 Ft |
|
Lower Level |
Bedroom |
|
|
13.50 Ft x 11.67 Ft |
|
Lower Level |
Bedroom |
|
|
13.92 Ft x 9.50 Ft |
|
Lower Level |
4pc Bathroom |
|
|
8.00 Ft x 7.42 Ft |
|
Lower Level |
2pc Bathroom |
|
|
5.50 Ft x 5.17 Ft |
|
Main Level |
Kitchen |
|
|
18.25 Ft x 11.83 Ft |
|
Main Level |
Dining Room |
|
|
13.92 Ft x 11.50 Ft |
|
Main Level |
Living Room |
|
|
20.83 Ft x 15.00 Ft |
|
Main Level |
Office |
|
|
14.58 Ft x 10.92 Ft |
|
Main Level |
Other |
|
|
12.75 Ft x 8.00 Ft |
|
Main Level |
Primary Bedroom |
|
|
14.08 Ft x 13.00 Ft |
|
Main Level |
2pc Bathroom |
|
|
5.58 Ft x 5.33 Ft |
|
Main Level |
5pc Bathroom |
|
|
13.83 Ft x 9.83 Ft |
https://www.realtor.ca/real-estate/27300297/51-timberline-point-sw-calgary-springbank-hill

