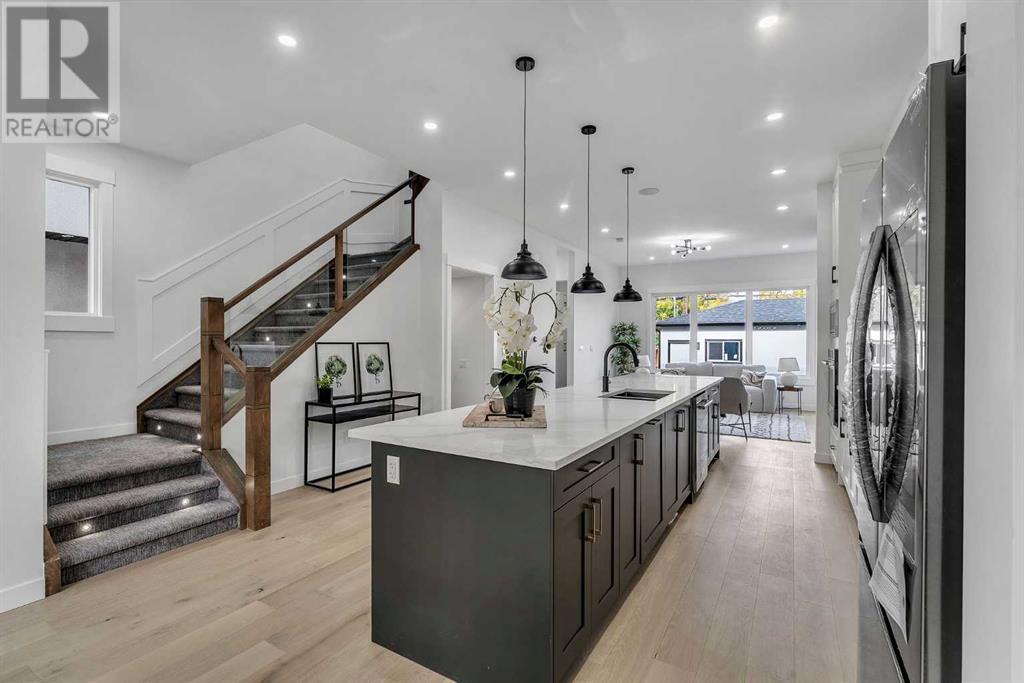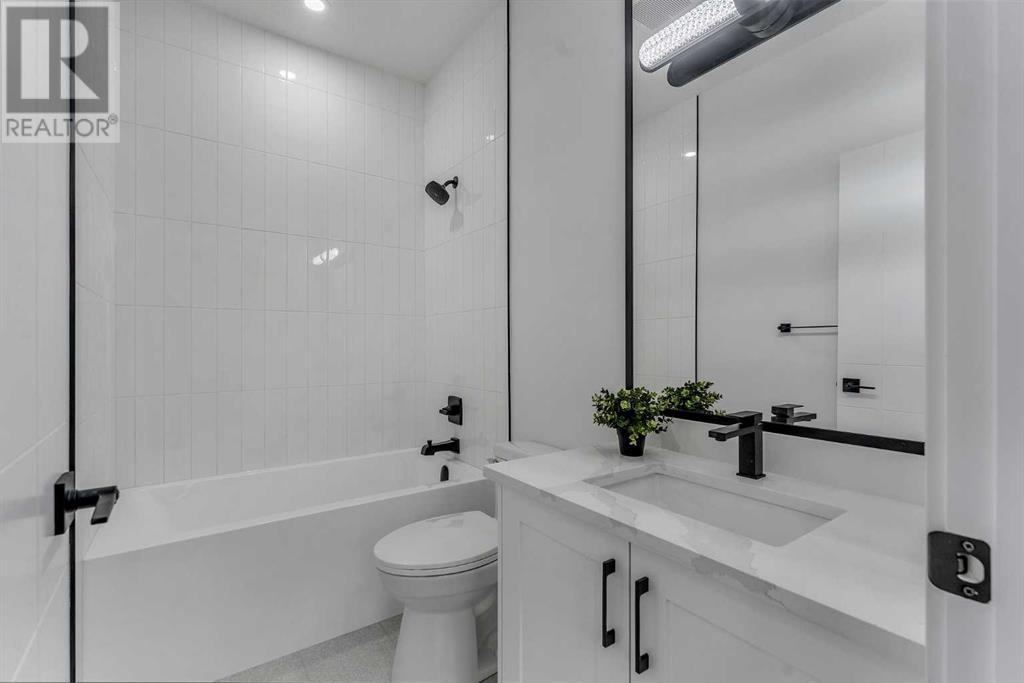4 Bedroom
4 Bathroom
1940.97 sqft
Fireplace
None
Forced Air
$998,000
Welcome to a superlative residence located in the heart of Calgary's most famous streets in the Renfrew community. This brand new, 2-storey home offers exceptional luxury and wonderful views of the downtown Calgary skyline. This astounding residence includes over 2300 square feet of thoughtfully designed living space. Upon entering, you are greeted by a carefully designed open floor plan that perfectly blends contemporary elegance with functional living. The main level features an inviting dining room that leads to a fully equipped gourmet kitchen furnished with Frigidaire Professional appliances, a huge island with breakfast bar seating, under-cabinet LED lighting and a family room. A sliding back door invites you to the outside backyard, which further has concrete walking path to access double garage. All floors feature luxurious hardwood flooring, LED lighting and quartz countertops. The top level features a master bedroom suite with a 5-piece bathroom, separate tub, sinks, custom shower, and walk-in closet. There are 2 other rooms and full washrooms on same floor and a laundry room that adds comfort. The basement is a cozy retreat with four-piece bathroom and 2 bedrooms. This exceptional piece of design and finish in one of Calgary's sought-after neighbourhoods offers a perfect combination between refinement, comfort, and scenic beauty. This home is conveniently located just minutes from downtown, Deerfoot Trail, Memorial Drive, Nose Hill Park, Calgary Zoo, BowRiver, Plaza, schools, Memorial Station, and restaurants etc. (id:51438)
Property Details
|
MLS® Number
|
A2171857 |
|
Property Type
|
Single Family |
|
Neigbourhood
|
Mayland Heights |
|
Community Name
|
Renfrew |
|
AmenitiesNearBy
|
Park, Playground, Schools, Shopping |
|
Features
|
Back Lane, Closet Organizers, No Animal Home, No Smoking Home |
|
ParkingSpaceTotal
|
4 |
|
Plan
|
791p |
|
ViewType
|
View |
Building
|
BathroomTotal
|
4 |
|
BedroomsAboveGround
|
3 |
|
BedroomsBelowGround
|
1 |
|
BedroomsTotal
|
4 |
|
Age
|
New Building |
|
Appliances
|
Refrigerator, Gas Stove(s), Range - Gas, Dishwasher, Oven, Microwave, Oven - Built-in, Hood Fan, Garage Door Opener |
|
BasementDevelopment
|
Finished |
|
BasementType
|
Full (finished) |
|
ConstructionStyleAttachment
|
Semi-detached |
|
CoolingType
|
None |
|
ExteriorFinish
|
Brick, Stucco, Wood Siding |
|
FireplacePresent
|
Yes |
|
FireplaceTotal
|
1 |
|
FlooringType
|
Carpeted, Ceramic Tile, Hardwood |
|
FoundationType
|
Poured Concrete |
|
HalfBathTotal
|
1 |
|
HeatingType
|
Forced Air |
|
StoriesTotal
|
2 |
|
SizeInterior
|
1940.97 Sqft |
|
TotalFinishedArea
|
1940.97 Sqft |
|
Type
|
Duplex |
Parking
Land
|
Acreage
|
No |
|
FenceType
|
Fence |
|
LandAmenities
|
Park, Playground, Schools, Shopping |
|
SizeDepth
|
36.57 M |
|
SizeFrontage
|
7.62 M |
|
SizeIrregular
|
3000.00 |
|
SizeTotal
|
3000 Sqft|0-4,050 Sqft |
|
SizeTotalText
|
3000 Sqft|0-4,050 Sqft |
|
ZoningDescription
|
Rc2 |
Rooms
| Level |
Type |
Length |
Width |
Dimensions |
|
Second Level |
Bedroom |
|
|
9.83 Ft x 10.33 Ft |
|
Second Level |
Bedroom |
|
|
9.92 Ft x 10.33 Ft |
|
Second Level |
Primary Bedroom |
|
|
13.42 Ft x 16.17 Ft |
|
Second Level |
4pc Bathroom |
|
|
8.17 Ft x 4.92 Ft |
|
Second Level |
5pc Bathroom |
|
|
9.50 Ft x 15.17 Ft |
|
Second Level |
Family Room |
|
|
13.25 Ft x 9.08 Ft |
|
Second Level |
Laundry Room |
|
|
8.25 Ft x 5.92 Ft |
|
Second Level |
Other |
|
|
8.25 Ft x 5.67 Ft |
|
Basement |
Bedroom |
|
|
13.67 Ft x 9.58 Ft |
|
Basement |
4pc Bathroom |
|
|
8.25 Ft x 5.33 Ft |
|
Basement |
Den |
|
|
8.33 Ft x 10.92 Ft |
|
Basement |
Recreational, Games Room |
|
|
18.92 Ft x 15.67 Ft |
|
Basement |
Furnace |
|
|
6.00 Ft x 9.92 Ft |
|
Basement |
Other |
|
|
5.00 Ft x 9.67 Ft |
|
Main Level |
Living Room |
|
|
14.58 Ft x 14.42 Ft |
|
Main Level |
Kitchen |
|
|
15.67 Ft x 18.08 Ft |
|
Main Level |
Dining Room |
|
|
13.92 Ft x 11.50 Ft |
|
Main Level |
2pc Bathroom |
|
|
5.17 Ft x 5.08 Ft |
https://www.realtor.ca/real-estate/27522119/510-14-avenue-ne-calgary-renfrew
















































