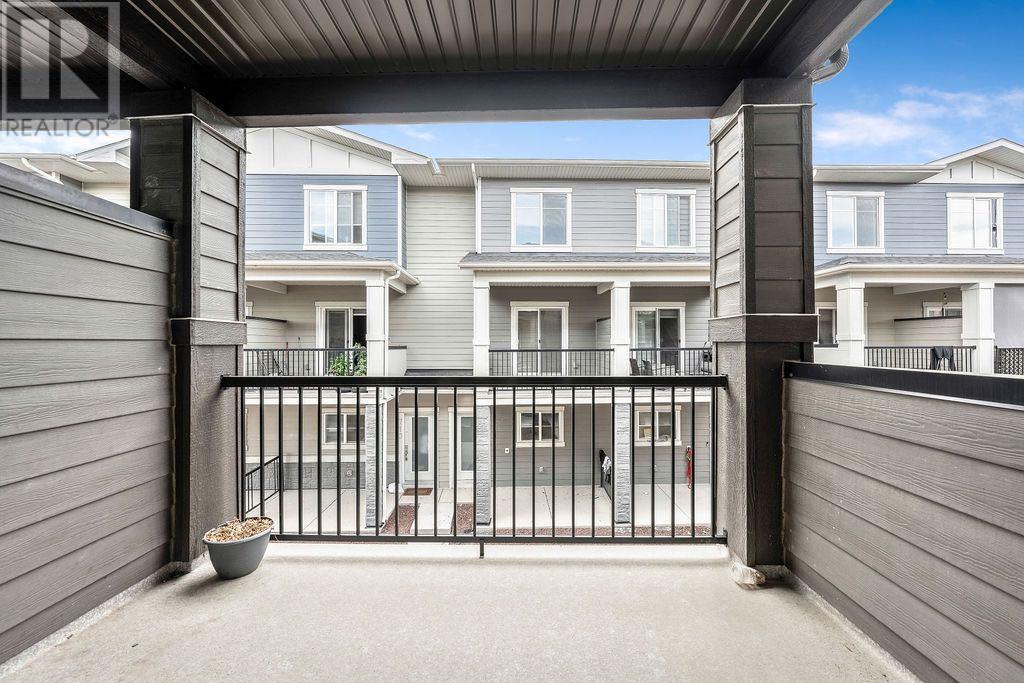510, 95 Skyview Close Ne Calgary, Alberta T3N 1X2
$459,900Maintenance, Condominium Amenities, Common Area Maintenance, Insurance, Property Management, Reserve Fund Contributions, Waste Removal
$219.24 Monthly
Maintenance, Condominium Amenities, Common Area Maintenance, Insurance, Property Management, Reserve Fund Contributions, Waste Removal
$219.24 MonthlyWelcome to your dream townhouse WITH LOW CONDO FEES in the vibrant community of Skyview! This charming townhome boasts an open and airy floor plan, enhanced by modern finishes and thoughtful design. Step into the heart of the home where the spacious kitchen features a central island, sleek stainless steel appliances, and ample cupboard and counter space, perfect for both everyday meals and entertaining guests. The adjacent living room is a cozy retreat with a gas modern fireplace which opens to your private balcony, offering serene views of the complex. On this main level, you'll also find a versatile bedroom that can serve as a home office or playroom, along with a convenient 3-piece bathroom. Upstairs, discover two generously sized bedrooms, each with its own 4-piece ensuite bathroom, providing ultimate privacy and comfort. The laundry room is also conveniently located on this floor, making chores a breeze. Additional features include a 2-car attached tandem garage, offering ample parking and storage space. The community of Skyview offers fantastic amenities, including parks, shopping, and playgrounds, all with easy access to Country Hills for a straightforward commute. Experience modern living in a community that has it all you don't want to miss your chance to see it today. (id:51438)
Property Details
| MLS® Number | A2178639 |
| Property Type | Single Family |
| Neigbourhood | Skyview Ranch |
| Community Name | Skyview Ranch |
| AmenitiesNearBy | Park, Playground, Schools, Shopping |
| CommunityFeatures | Pets Allowed |
| Features | Other, Back Lane, Pvc Window, No Animal Home, No Smoking Home |
| ParkingSpaceTotal | 2 |
| Plan | 2110296 |
Building
| BathroomTotal | 3 |
| BedroomsAboveGround | 3 |
| BedroomsTotal | 3 |
| Amenities | Other |
| Appliances | Washer, Dishwasher, Stove, Dryer, Microwave, Hood Fan, Window Coverings, Garage Door Opener |
| BasementType | None |
| ConstructedDate | 2020 |
| ConstructionMaterial | Wood Frame |
| ConstructionStyleAttachment | Attached |
| CoolingType | None |
| ExteriorFinish | Composite Siding |
| FireplacePresent | Yes |
| FireplaceTotal | 1 |
| FlooringType | Carpeted, Ceramic Tile, Vinyl |
| FoundationType | Poured Concrete |
| HeatingFuel | Natural Gas |
| HeatingType | Forced Air |
| StoriesTotal | 3 |
| SizeInterior | 1392 Sqft |
| TotalFinishedArea | 1392 Sqft |
| Type | Row / Townhouse |
Parking
| Attached Garage | 2 |
Land
| Acreage | No |
| FenceType | Not Fenced |
| LandAmenities | Park, Playground, Schools, Shopping |
| LandscapeFeatures | Landscaped |
| SizeIrregular | 802.00 |
| SizeTotal | 802 M2|7,251 - 10,889 Sqft |
| SizeTotalText | 802 M2|7,251 - 10,889 Sqft |
| ZoningDescription | M-2 |
Rooms
| Level | Type | Length | Width | Dimensions |
|---|---|---|---|---|
| Lower Level | Other | 3.42 Ft x 5.50 Ft | ||
| Lower Level | Furnace | 3.50 Ft x 17.00 Ft | ||
| Main Level | Kitchen | 9.25 Ft x 15.25 Ft | ||
| Main Level | Living Room/dining Room | 14.17 Ft x 14.75 Ft | ||
| Main Level | Bedroom | 8.33 Ft x 9.33 Ft | ||
| Main Level | 3pc Bathroom | Measurements not available | ||
| Upper Level | Primary Bedroom | 10.50 Ft x 12.50 Ft | ||
| Upper Level | Bedroom | 10.33 Ft x 11.92 Ft | ||
| Upper Level | Laundry Room | 3.75 Ft x 6.25 Ft | ||
| Upper Level | 4pc Bathroom | Measurements not available | ||
| Upper Level | 4pc Bathroom | Measurements not available |
https://www.realtor.ca/real-estate/27640145/510-95-skyview-close-ne-calgary-skyview-ranch
Interested?
Contact us for more information























