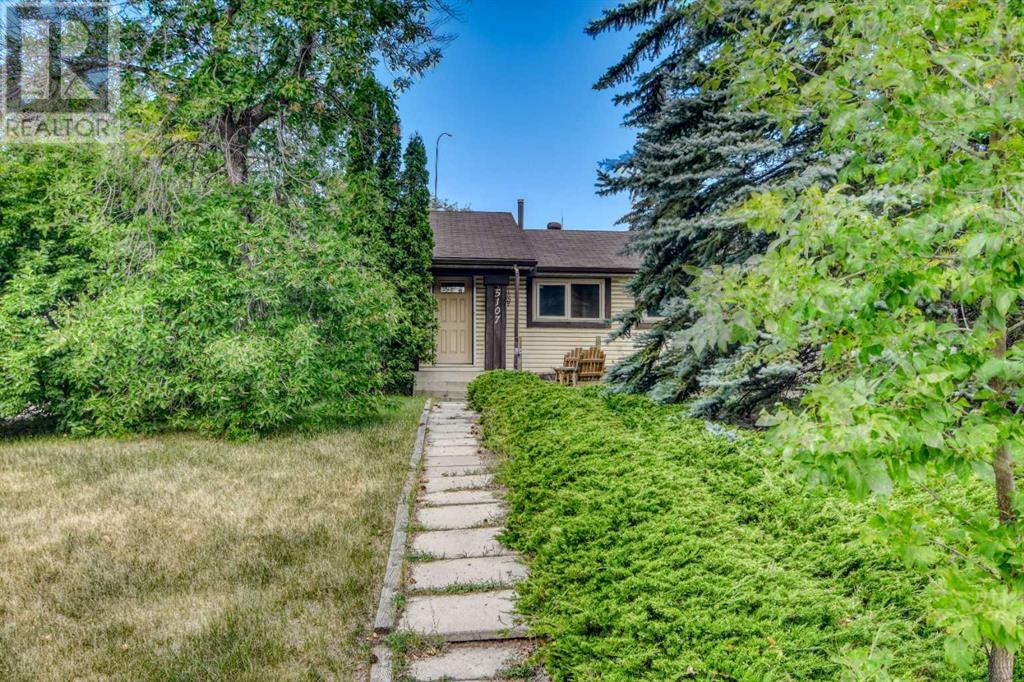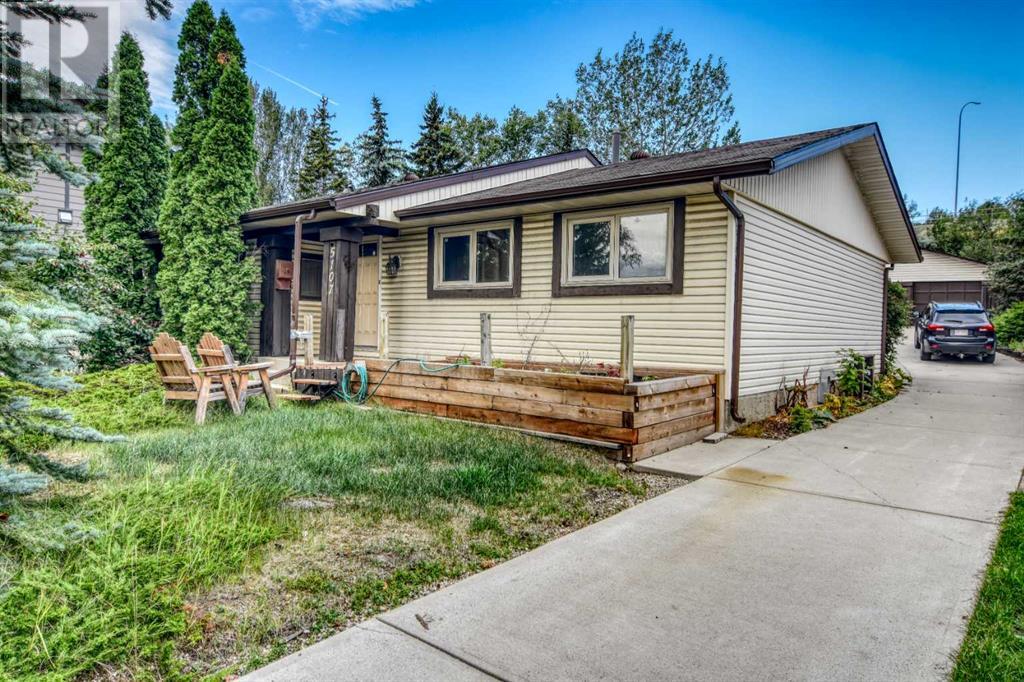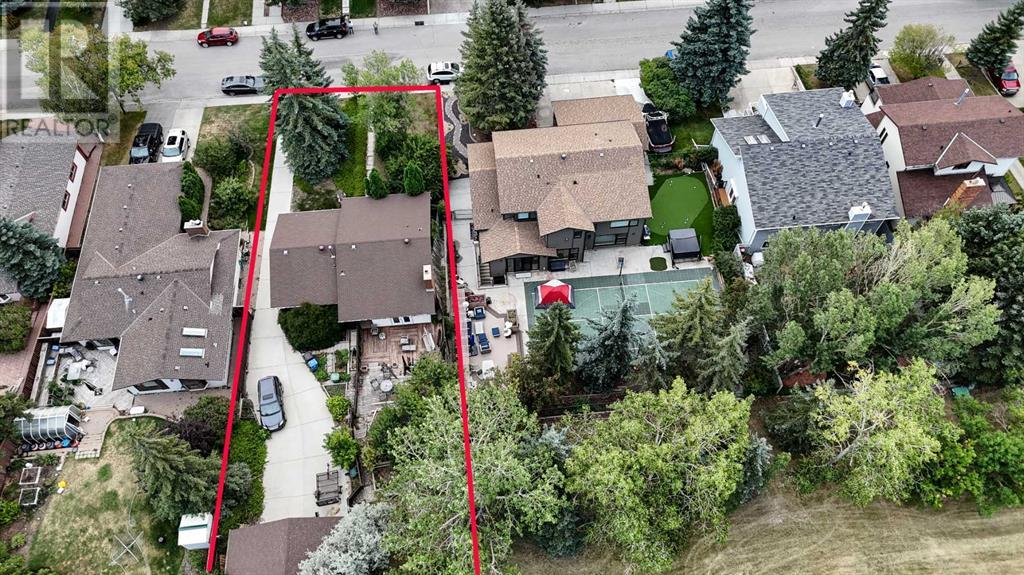3 Bedroom
2 Bathroom
1316 sqft
Bungalow
Fireplace
None
Forced Air
$799,900
Rare chance for RENOVATION OR REDEVELOPMENT in this sought-after location, on the market for the very first time! This 15,188 SQ FT LOT IS ONE OF THE BIGGEST LOTS IN UPPER NORTH HAVEN! Recently re-zoned by the City to RCG, this lot offers so much potential!! There are many new homes being built in the area. With the right creativity, a multi-family project might be a potential. The 1300+ sq ft bungalow can be a great fixer upper. It features 3 bedrooms, including a master with a 2-pc bath, a den and an open concept living room, dining area and kitchen. The basement is partially developed with a large open area. Some upgrades include newer siding, roof, furnace, hot water tank, insulation, windows and doors. There are even vaulted ceilings and a double-detached garage with a small pond just behind! This sought-after community provides convenient & walkable access to Nose Hill Park, one of Calgary's largest natural areas, known for its expansive walking trails and rich wildlife. The community is rich with amenities including the Winter Club, schools, playgrounds, transit and quick access to 14 Street and John Laurie Blvd. Your blank canvas awaits—create your dream! Don’t miss out on this opportunity to own in a family friendly community! (id:51438)
Property Details
|
MLS® Number
|
A2170338 |
|
Property Type
|
Single Family |
|
Neigbourhood
|
North Haven |
|
Community Name
|
North Haven |
|
AmenitiesNearBy
|
Golf Course, Park, Playground, Schools, Shopping |
|
CommunityFeatures
|
Golf Course Development |
|
Features
|
Cul-de-sac, No Neighbours Behind, Environmental Reserve |
|
ParkingSpaceTotal
|
6 |
|
Plan
|
7510568 |
|
Structure
|
None |
Building
|
BathroomTotal
|
2 |
|
BedroomsAboveGround
|
3 |
|
BedroomsTotal
|
3 |
|
Appliances
|
Stove, Washer & Dryer |
|
ArchitecturalStyle
|
Bungalow |
|
BasementDevelopment
|
Partially Finished |
|
BasementType
|
Full (partially Finished) |
|
ConstructedDate
|
1976 |
|
ConstructionMaterial
|
Wood Frame |
|
ConstructionStyleAttachment
|
Detached |
|
CoolingType
|
None |
|
FireplacePresent
|
Yes |
|
FireplaceTotal
|
1 |
|
FlooringType
|
Carpeted, Linoleum |
|
FoundationType
|
Poured Concrete |
|
HalfBathTotal
|
1 |
|
HeatingType
|
Forced Air |
|
StoriesTotal
|
1 |
|
SizeInterior
|
1316 Sqft |
|
TotalFinishedArea
|
1316 Sqft |
|
Type
|
House |
Parking
|
Concrete
|
|
|
Detached Garage
|
2 |
|
Street
|
|
Land
|
Acreage
|
No |
|
FenceType
|
Fence |
|
LandAmenities
|
Golf Course, Park, Playground, Schools, Shopping |
|
SizeDepth
|
78.32 M |
|
SizeFrontage
|
16.76 M |
|
SizeIrregular
|
1411.00 |
|
SizeTotal
|
1411 M2|10,890 - 21,799 Sqft (1/4 - 1/2 Ac) |
|
SizeTotalText
|
1411 M2|10,890 - 21,799 Sqft (1/4 - 1/2 Ac) |
|
ZoningDescription
|
R-cg |
Rooms
| Level |
Type |
Length |
Width |
Dimensions |
|
Lower Level |
Recreational, Games Room |
|
|
5.66 M x 3.71 M |
|
Lower Level |
Other |
|
|
2.72 M x 1.98 M |
|
Lower Level |
Den |
|
|
3.99 M x 2.84 M |
|
Lower Level |
Other |
|
|
3.91 M x 2.74 M |
|
Main Level |
Living Room |
|
|
4.65 M x 3.96 M |
|
Main Level |
Family Room |
|
|
4.65 M x 3.76 M |
|
Main Level |
Other |
|
|
4.70 M x 3.35 M |
|
Main Level |
Primary Bedroom |
|
|
4.01 M x 3.56 M |
|
Main Level |
Bedroom |
|
|
4.01 M x 3.56 M |
|
Main Level |
Bedroom |
|
|
2.87 M x 2.80 M |
|
Main Level |
2pc Bathroom |
|
|
1.52 M x 1.35 M |
|
Main Level |
4pc Bathroom |
|
|
2.21 M x 2.03 M |
|
Main Level |
Foyer |
|
|
3.58 M x 1.22 M |
|
Main Level |
Family Room |
|
|
6.17 M x 4.22 M |
https://www.realtor.ca/real-estate/27502905/5107-norris-road-nw-calgary-north-haven






























