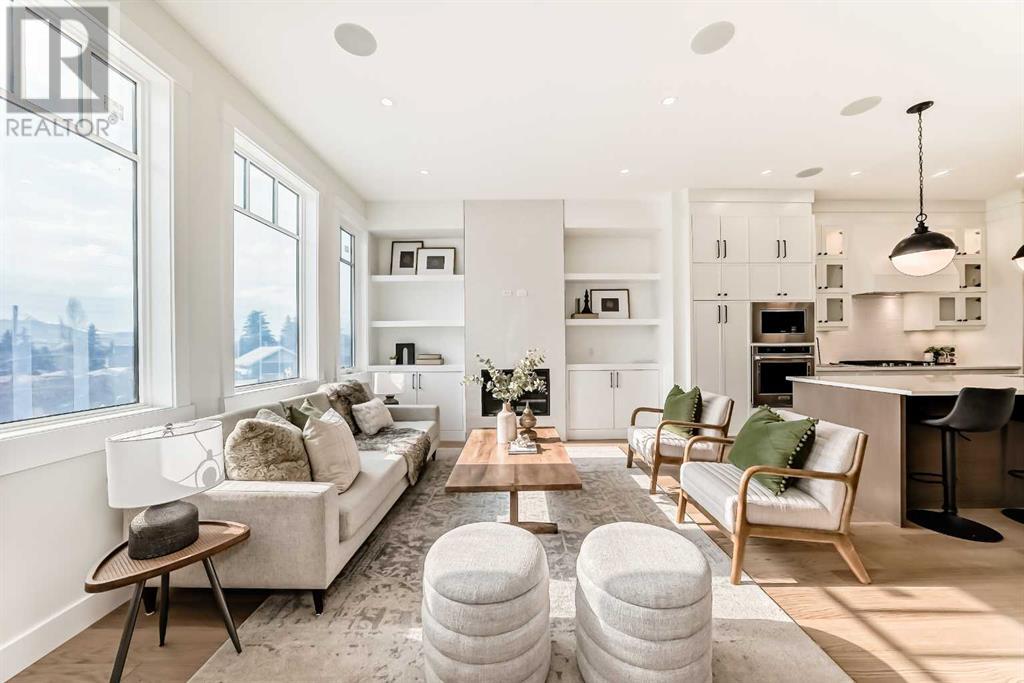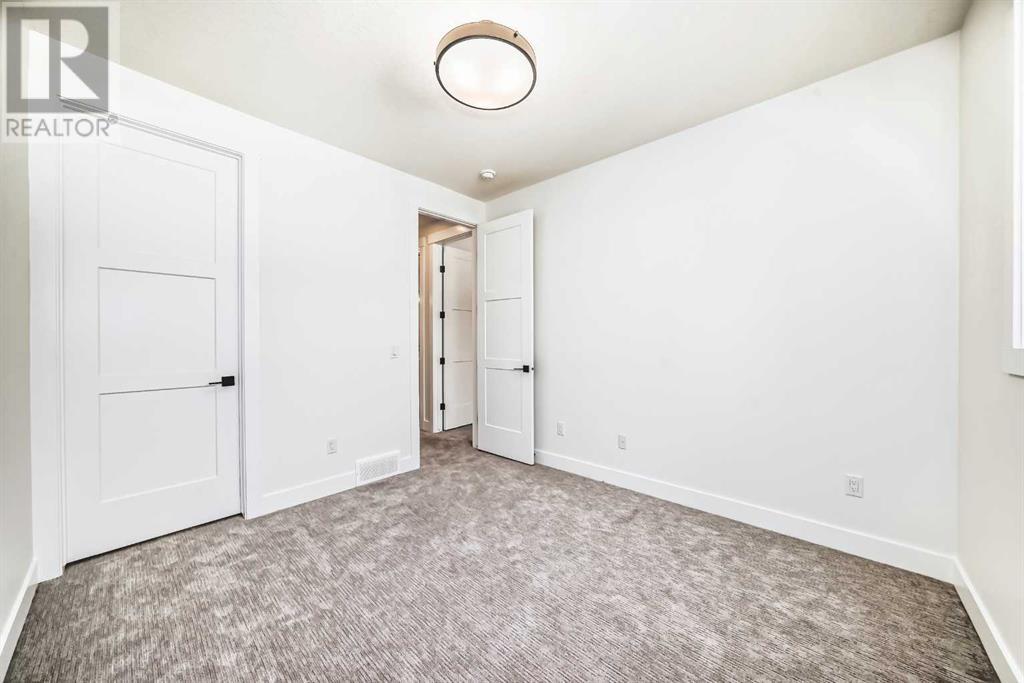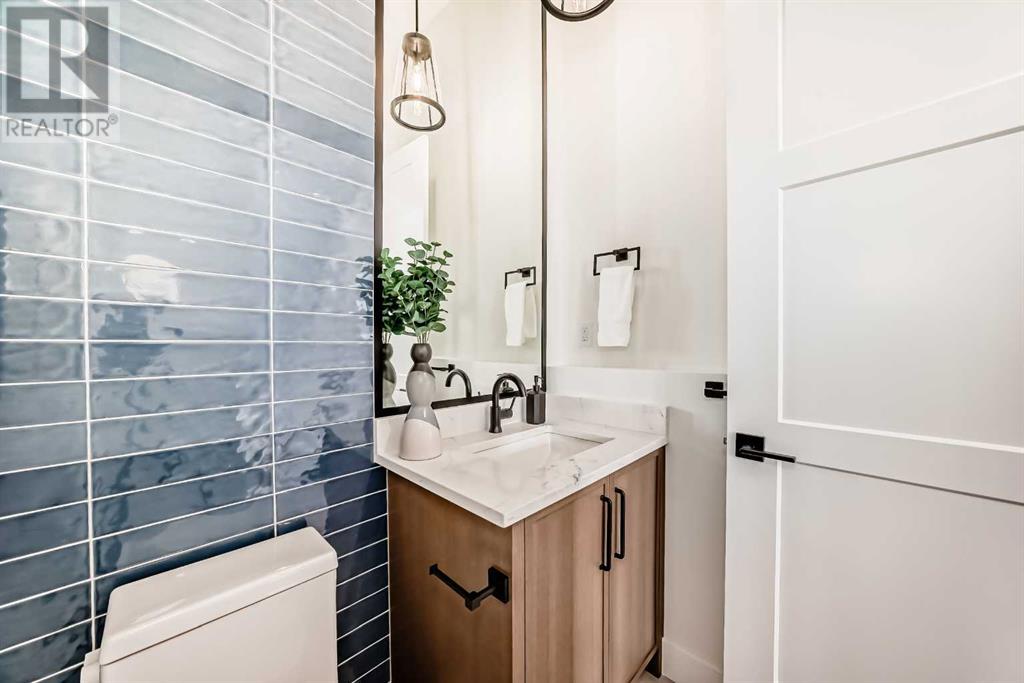4 Bedroom
4 Bathroom
1,911 ft2
Fireplace
None
Forced Air
$1,019,000
Welcome to 5112 21 Ave NW, a stunning semi-detached home in the highly sought-after community of Montgomery. Perfectly situated just minutes from the University of Calgary, Foothills Hospital, Market Mall, the Bow River, and a variety of local shops and restaurants, this home offers the ideal blend of convenience and modern living.Step inside to discover a thoughtfully designed layout with high-end finishes throughout. The main floor features a spacious open-concept design, highlighted by a chef’s kitchen with a large island, a bright and inviting living room, and a functional mudroom that leads to the back deck and detached double garage.Upstairs, the primary suite is a true retreat, complete with a walk-in closet and a luxurious ensuite featuring a double vanity, and a soaking tub. Two additional bedrooms, a full bathroom, and an upper-level laundry room provide both comfort and convenience.The fully developed walk-up basement is a standout feature, offering a large recreation/living area, a wet bar, a spacious bedroom, and a full bathroom—perfect for guests, rental potential, or additional family space.Book your private showing today! (id:51438)
Property Details
|
MLS® Number
|
A2208309 |
|
Property Type
|
Single Family |
|
Neigbourhood
|
Montgomery |
|
Community Name
|
Montgomery |
|
Amenities Near By
|
Park, Playground, Schools, Shopping |
|
Features
|
Back Lane, Wet Bar, Closet Organizers, No Animal Home, No Smoking Home |
|
Parking Space Total
|
2 |
|
Plan
|
2410915 |
Building
|
Bathroom Total
|
4 |
|
Bedrooms Above Ground
|
3 |
|
Bedrooms Below Ground
|
1 |
|
Bedrooms Total
|
4 |
|
Age
|
New Building |
|
Appliances
|
Refrigerator, Dishwasher, Stove, Oven, Microwave, Garage Door Opener |
|
Basement Development
|
Finished |
|
Basement Features
|
Walk-up |
|
Basement Type
|
Full (finished) |
|
Construction Material
|
Wood Frame |
|
Construction Style Attachment
|
Semi-detached |
|
Cooling Type
|
None |
|
Fireplace Present
|
Yes |
|
Fireplace Total
|
1 |
|
Flooring Type
|
Carpeted, Hardwood, Tile |
|
Foundation Type
|
Poured Concrete |
|
Half Bath Total
|
1 |
|
Heating Type
|
Forced Air |
|
Stories Total
|
2 |
|
Size Interior
|
1,911 Ft2 |
|
Total Finished Area
|
1911.1 Sqft |
|
Type
|
Duplex |
Parking
Land
|
Acreage
|
No |
|
Fence Type
|
Fence |
|
Land Amenities
|
Park, Playground, Schools, Shopping |
|
Size Frontage
|
7.62 M |
|
Size Irregular
|
278.66 |
|
Size Total
|
278.66 M2|0-4,050 Sqft |
|
Size Total Text
|
278.66 M2|0-4,050 Sqft |
|
Zoning Description
|
R-cg |
Rooms
| Level |
Type |
Length |
Width |
Dimensions |
|
Basement |
Other |
|
|
5.33 Ft x 9.08 Ft |
|
Basement |
Family Room |
|
|
15.58 Ft x 24.00 Ft |
|
Basement |
Other |
|
|
8.08 Ft x 4.50 Ft |
|
Basement |
Storage |
|
|
6.75 Ft x 8.83 Ft |
|
Basement |
4pc Bathroom |
|
|
4.92 Ft x 7.92 Ft |
|
Basement |
Other |
|
|
5.08 Ft x 9.42 Ft |
|
Basement |
Bedroom |
|
|
10.08 Ft x 13.92 Ft |
|
Basement |
Other |
|
|
4.42 Ft x 4.67 Ft |
|
Basement |
Other |
|
|
10.92 Ft x 8.75 Ft |
|
Main Level |
2pc Bathroom |
|
|
5.75 Ft x 5.25 Ft |
|
Main Level |
Other |
|
|
13.42 Ft x 17.50 Ft |
|
Main Level |
Living Room |
|
|
14.33 Ft x 20.00 Ft |
|
Main Level |
Dining Room |
|
|
13.92 Ft x 14.42 Ft |
|
Main Level |
Other |
|
|
10.92 Ft x 5.25 Ft |
|
Main Level |
Other |
|
|
9.50 Ft x 20.50 Ft |
|
Upper Level |
4pc Bathroom |
|
|
9.50 Ft x 4.92 Ft |
|
Upper Level |
Bedroom |
|
|
9.58 Ft x 12.83 Ft |
|
Upper Level |
Bedroom |
|
|
11.25 Ft x 10.08 Ft |
|
Upper Level |
Other |
|
|
6.75 Ft x 4.83 Ft |
|
Upper Level |
Laundry Room |
|
|
9.50 Ft x 5.50 Ft |
|
Upper Level |
Primary Bedroom |
|
|
13.08 Ft x 12.75 Ft |
|
Upper Level |
6pc Bathroom |
|
|
8.50 Ft x 16.00 Ft |
|
Upper Level |
Other |
|
|
6.83 Ft x 9.58 Ft |
https://www.realtor.ca/real-estate/28116568/5112-21-avenue-nw-calgary-montgomery

















































