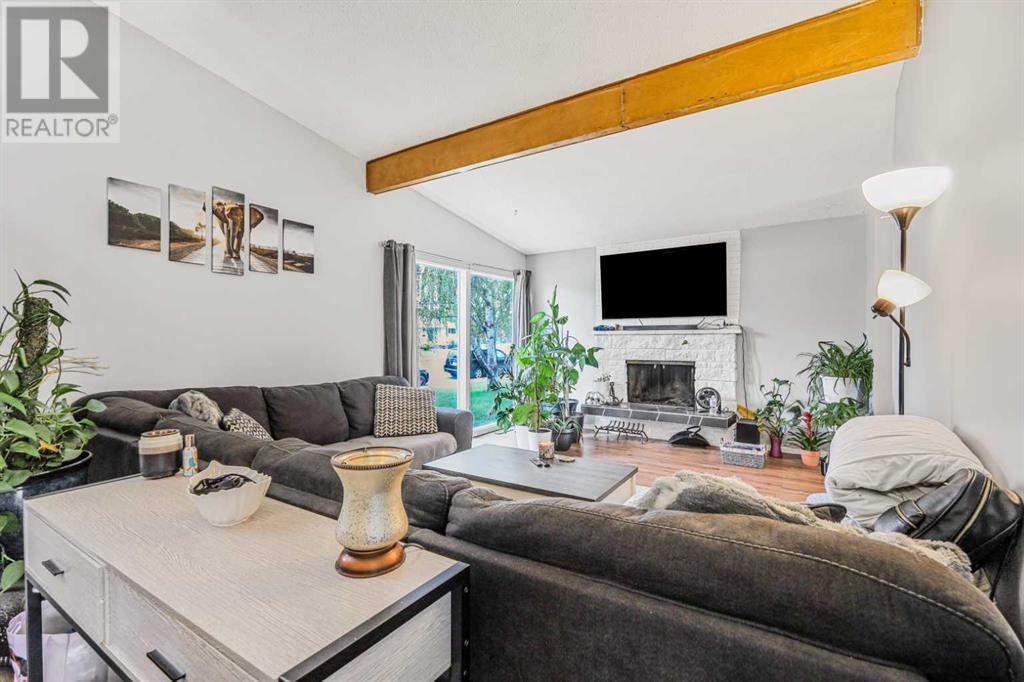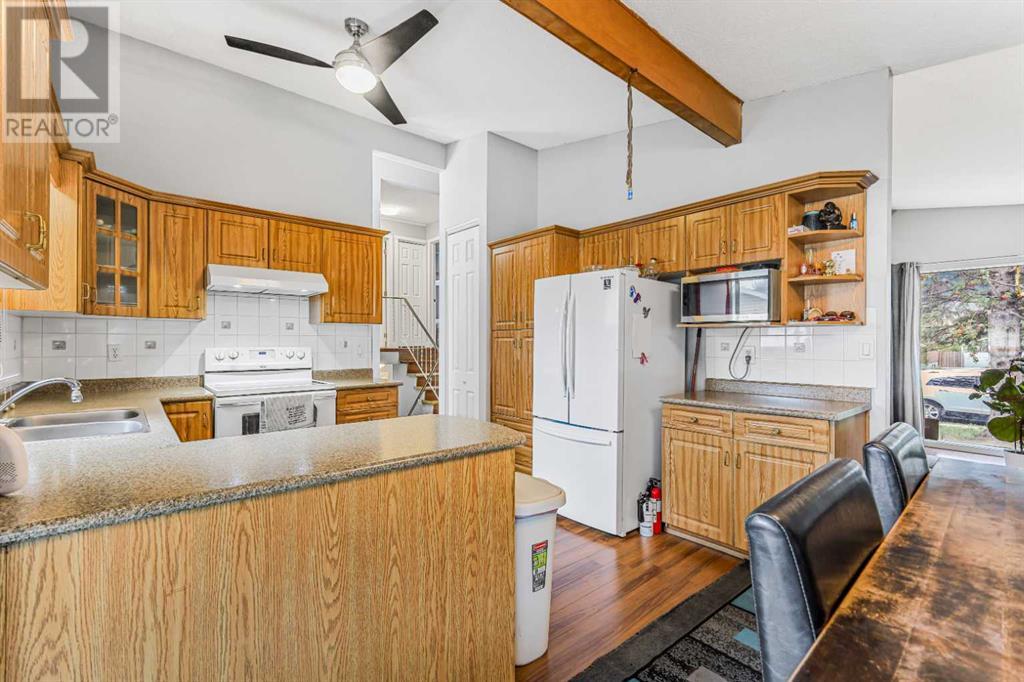5 Bedroom
2 Bathroom
1030.57 sqft
4 Level
Fireplace
Window Air Conditioner, Wall Unit
Central Heating
Landscaped
$565,000
Welcome to this stunning 4-level split home, perfectly designed for families and investors alike! With 5 spacious bedrooms, high ceilings, and big windows, this property boasts a beautiful layout that's flooded with natural light. The recently renovated interior is move-in ready, and the private fenced yard provides a serene oasis for outdoor living. Cozy up by the wood-burning fireplace in the living area, perfect for chilly evenings. Plus, enjoy the convenience of being close to schools and shopping centres. Additional features include a detached double garage, perfect for parking and storage. Recent house improvements include: Flooring/paint - 1 year ago, Bathroom & Electrical - 2 years ago, Roof/Shingles - 4 years ago, New Furnace about 10 years ago. Don't miss out on this incredible opportunity to own a piece of paradise! (id:51438)
Property Details
|
MLS® Number
|
A2163302 |
|
Property Type
|
Single Family |
|
Neigbourhood
|
Marlborough |
|
Community Name
|
Marlborough |
|
AmenitiesNearBy
|
Schools, Shopping |
|
Features
|
Back Lane |
|
ParkingSpaceTotal
|
2 |
|
Plan
|
5897jk |
|
Structure
|
Deck |
Building
|
BathroomTotal
|
2 |
|
BedroomsAboveGround
|
2 |
|
BedroomsBelowGround
|
3 |
|
BedroomsTotal
|
5 |
|
Appliances
|
Refrigerator, Oven - Electric, Dishwasher, Stove, Hood Fan, Washer & Dryer |
|
ArchitecturalStyle
|
4 Level |
|
BasementDevelopment
|
Finished |
|
BasementType
|
Full (finished) |
|
ConstructedDate
|
1968 |
|
ConstructionStyleAttachment
|
Detached |
|
CoolingType
|
Window Air Conditioner, Wall Unit |
|
FireplacePresent
|
Yes |
|
FireplaceTotal
|
1 |
|
FlooringType
|
Laminate |
|
FoundationType
|
Poured Concrete |
|
HeatingType
|
Central Heating |
|
SizeInterior
|
1030.57 Sqft |
|
TotalFinishedArea
|
1030.57 Sqft |
|
Type
|
House |
Parking
Land
|
Acreage
|
No |
|
FenceType
|
Fence |
|
LandAmenities
|
Schools, Shopping |
|
LandscapeFeatures
|
Landscaped |
|
SizeDepth
|
36.57 M |
|
SizeFrontage
|
16.62 M |
|
SizeIrregular
|
566.00 |
|
SizeTotal
|
566 M2|4,051 - 7,250 Sqft |
|
SizeTotalText
|
566 M2|4,051 - 7,250 Sqft |
|
ZoningDescription
|
R-cg |
Rooms
| Level |
Type |
Length |
Width |
Dimensions |
|
Second Level |
4pc Bathroom |
|
|
6.83 Ft x 6.92 Ft |
|
Second Level |
Bedroom |
|
|
13.00 Ft x 8.33 Ft |
|
Second Level |
Primary Bedroom |
|
|
12.92 Ft x 11.00 Ft |
|
Basement |
Bedroom |
|
|
7.92 Ft x 11.83 Ft |
|
Basement |
Laundry Room |
|
|
13.00 Ft x 12.25 Ft |
|
Basement |
Recreational, Games Room |
|
|
21.58 Ft x 11.58 Ft |
|
Lower Level |
4pc Bathroom |
|
|
5.83 Ft x 7.00 Ft |
|
Lower Level |
Bedroom |
|
|
12.33 Ft x 7.75 Ft |
|
Lower Level |
Bedroom |
|
|
12.25 Ft x 8.42 Ft |
|
Main Level |
Living Room |
|
|
18.08 Ft x 12.83 Ft |
|
Main Level |
Dining Room |
|
|
8.25 Ft x 12.33 Ft |
|
Main Level |
Kitchen |
|
|
9.50 Ft x 12.17 Ft |
https://www.realtor.ca/real-estate/27376488/5112-maryvale-drive-ne-calgary-marlborough


























