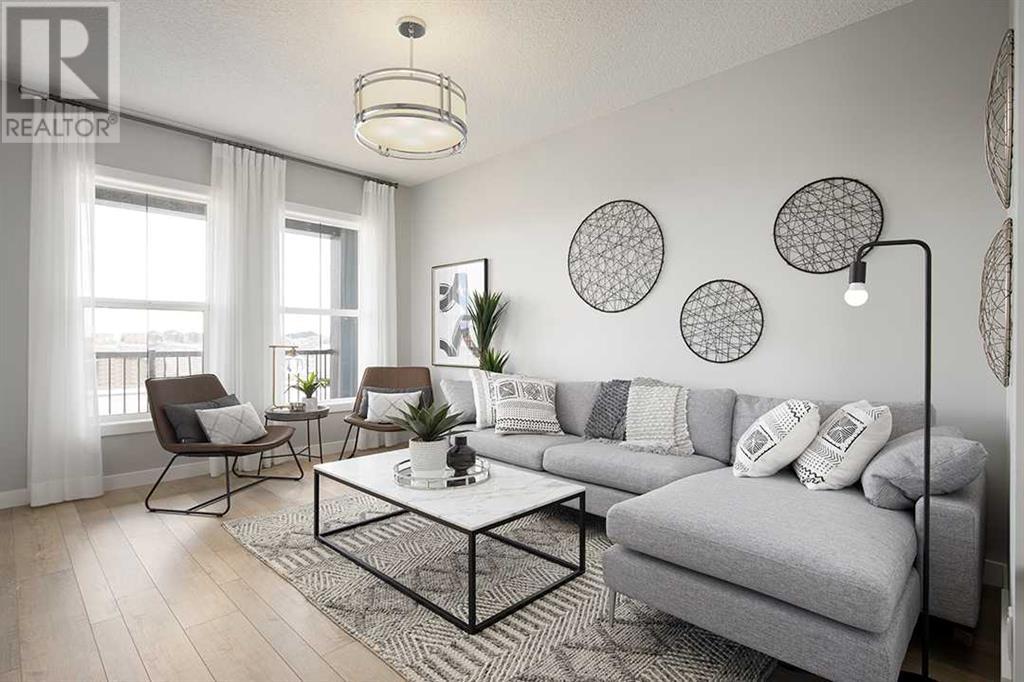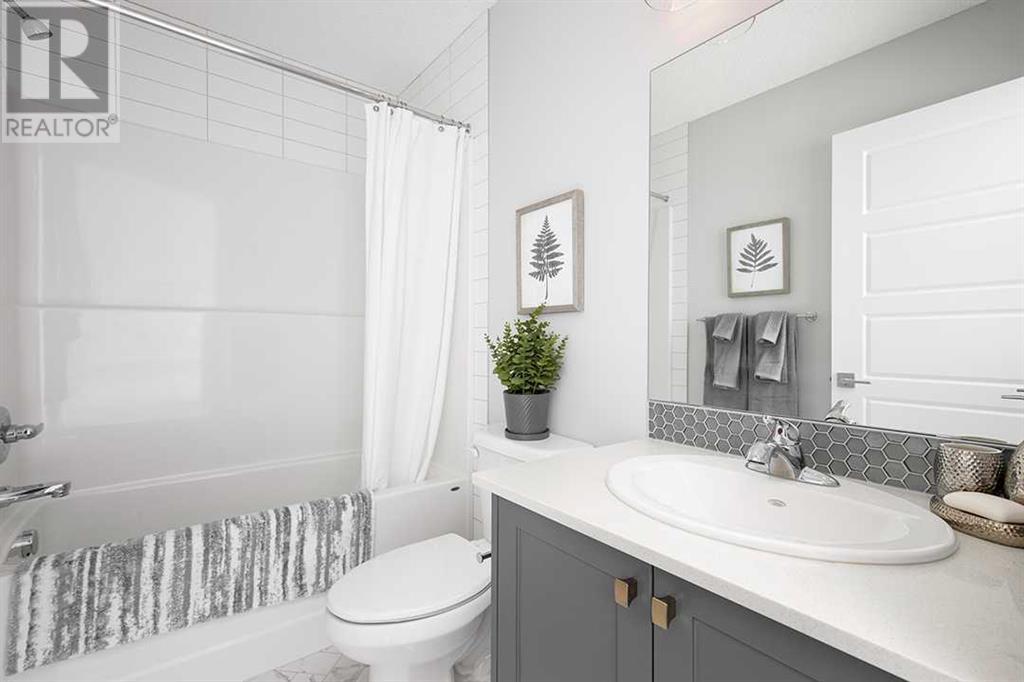3 Bedroom
3 Bathroom
1412 sqft
None
Forced Air
$615,300
Welcome to the Aries II, a pre-construction 3-bedroom, 2.5-bathroom home by Shane Homes in the new community of Bridgeport in Chestermere. This laned home includes a 20x22 concrete parking pad at the rear, and is located near Chestermere Lake and East Hills Shopping Centre. Features include a full-width veranda, a bright front family room, a rear L-shaped kitchen with a spacious island and pantry, and a main-floor mudroom with a half bath. The second floor offers a central laundry room, two secondary bedrooms with walk-in closets, a 3-piece main bath, and a large owner’s bedroom with a sitting area, walk-in closet, and private ensuite. Customize this home, including the option for future basement development. Photos, plans, and elevations are illustrative; finishes and layouts may vary. Photos are representative. (id:51438)
Property Details
|
MLS® Number
|
A2189496 |
|
Property Type
|
Single Family |
|
CommunityFeatures
|
Pets Allowed With Restrictions |
|
Features
|
Back Lane, No Animal Home, No Smoking Home |
|
ParkingSpaceTotal
|
2 |
|
Plan
|
Tbd |
|
Structure
|
None |
Building
|
BathroomTotal
|
3 |
|
BedroomsAboveGround
|
3 |
|
BedroomsTotal
|
3 |
|
Age
|
New Building |
|
Appliances
|
Washer, Refrigerator, Range - Electric, Dishwasher, Dryer, Microwave Range Hood Combo |
|
BasementDevelopment
|
Unfinished |
|
BasementType
|
Full (unfinished) |
|
ConstructionMaterial
|
Wood Frame |
|
ConstructionStyleAttachment
|
Detached |
|
CoolingType
|
None |
|
ExteriorFinish
|
Vinyl Siding |
|
FlooringType
|
Carpeted, Ceramic Tile, Vinyl Plank |
|
FoundationType
|
Poured Concrete |
|
HalfBathTotal
|
1 |
|
HeatingFuel
|
Natural Gas |
|
HeatingType
|
Forced Air |
|
StoriesTotal
|
2 |
|
SizeInterior
|
1412 Sqft |
|
TotalFinishedArea
|
1412 Sqft |
|
Type
|
House |
Parking
Land
|
Acreage
|
No |
|
FenceType
|
Not Fenced |
|
SizeDepth
|
33.51 M |
|
SizeFrontage
|
7.98 M |
|
SizeIrregular
|
267.41 |
|
SizeTotal
|
267.41 M2|0-4,050 Sqft |
|
SizeTotalText
|
267.41 M2|0-4,050 Sqft |
|
ZoningDescription
|
Tbd |
Rooms
| Level |
Type |
Length |
Width |
Dimensions |
|
Main Level |
2pc Bathroom |
|
|
.00 Ft x .00 Ft |
|
Main Level |
Living Room |
|
|
10.50 Ft x 15.08 Ft |
|
Main Level |
Dining Room |
|
|
9.00 Ft x 9.00 Ft |
|
Upper Level |
4pc Bathroom |
|
|
.00 Ft x .00 Ft |
|
Upper Level |
4pc Bathroom |
|
|
.00 Ft x .00 Ft |
|
Upper Level |
Primary Bedroom |
|
|
11.00 Ft x 13.83 Ft |
|
Upper Level |
Bedroom |
|
|
9.25 Ft x 11.00 Ft |
|
Upper Level |
Bedroom |
|
|
9.25 Ft x 11.00 Ft |
https://www.realtor.ca/real-estate/27845016/513-bridgeport-gate-chestermere











