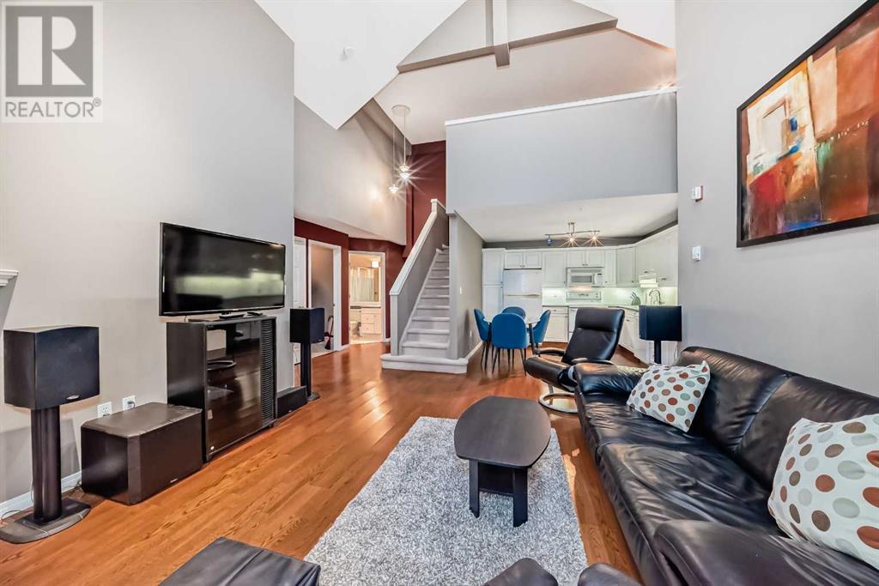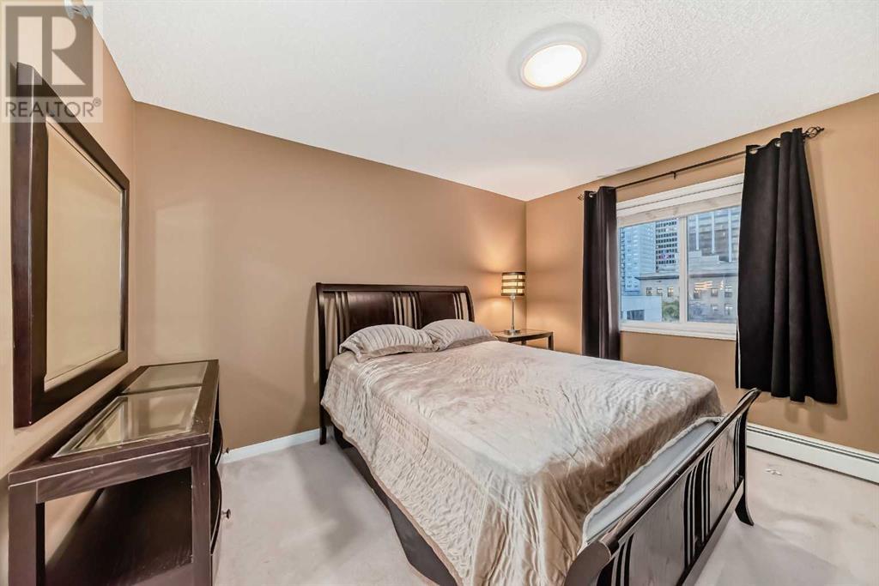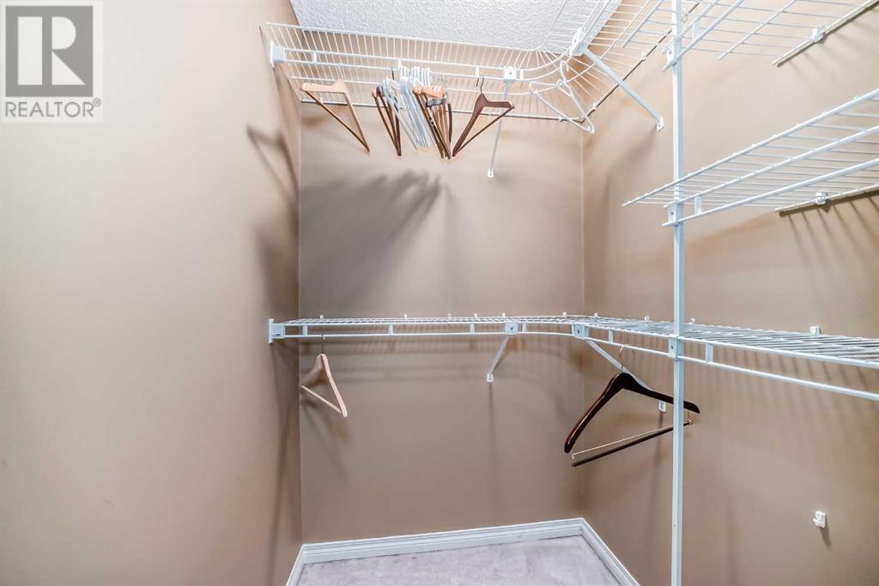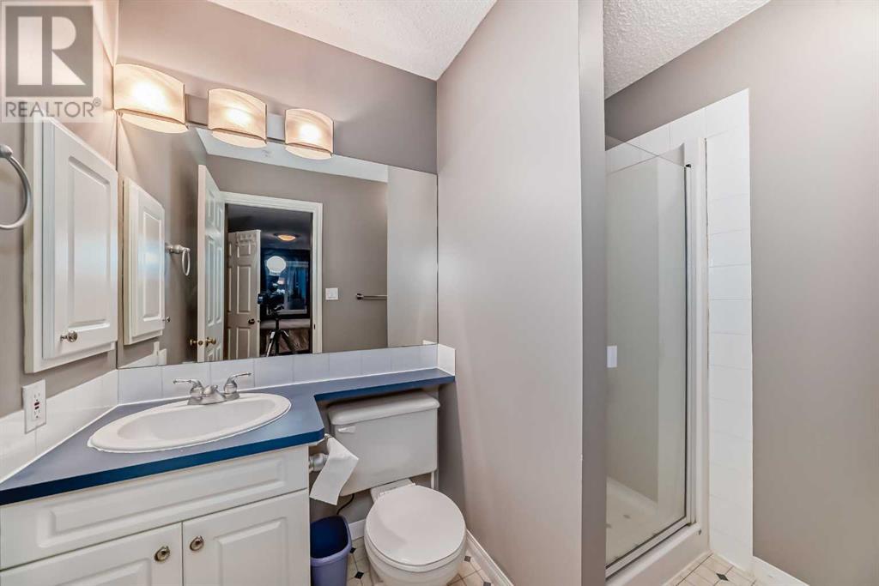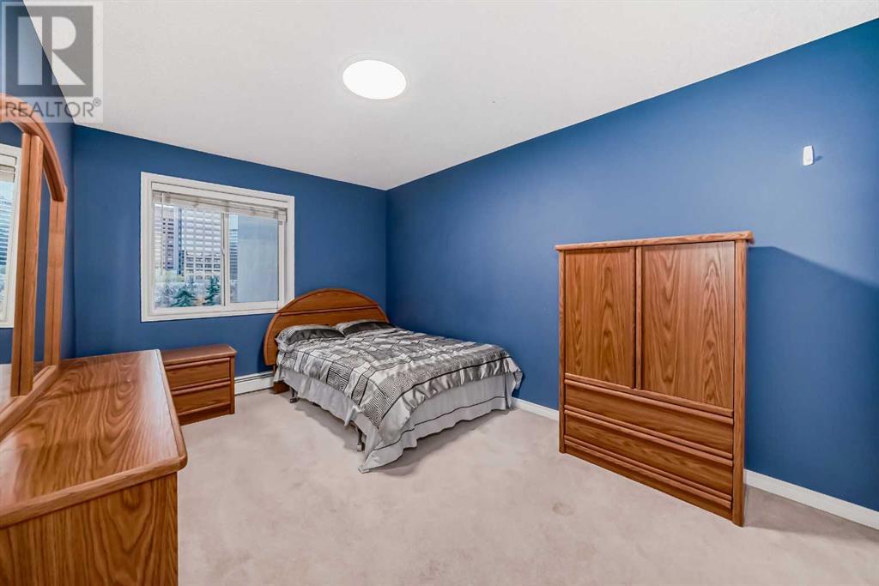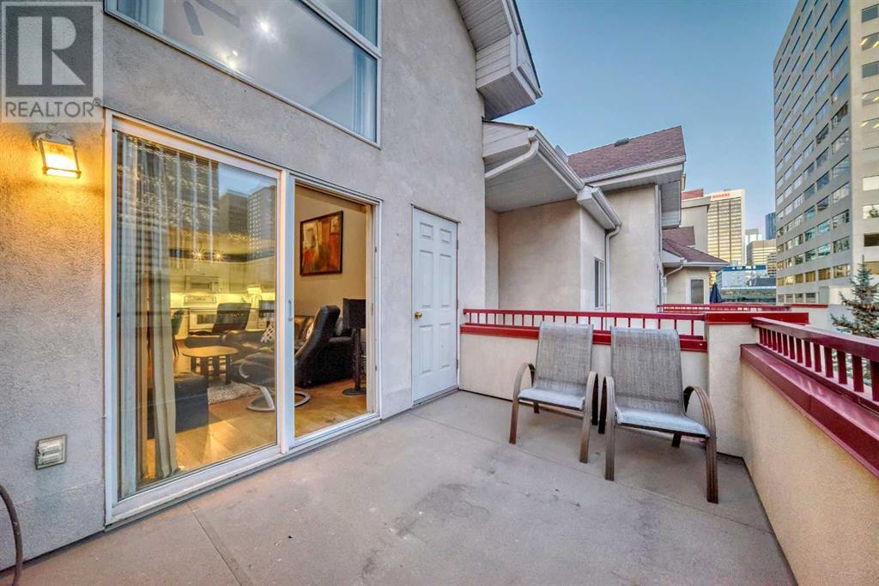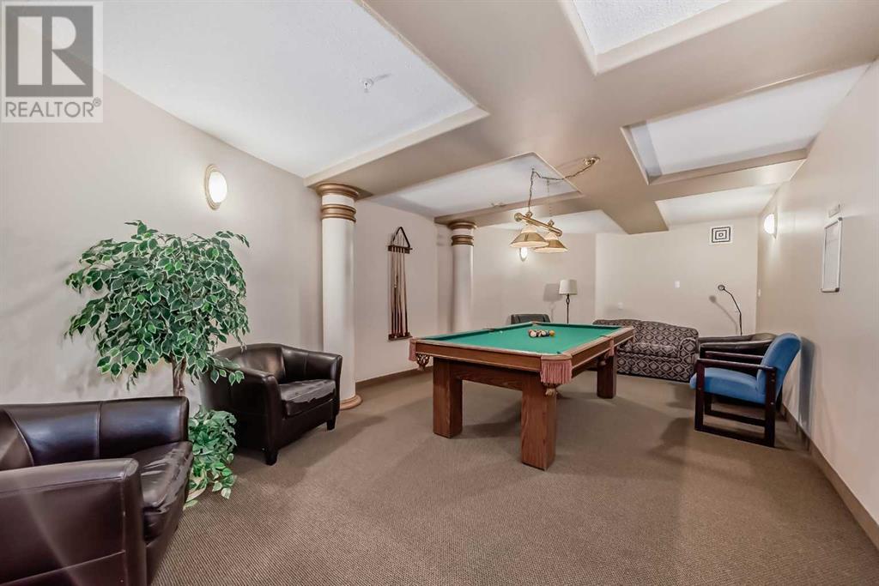514, 777 3 Avenue Sw Calgary, Alberta T2P 0G8
$379,900Maintenance, Common Area Maintenance, Heat, Insurance, Parking, Property Management, Reserve Fund Contributions, Sewer, Waste Removal, Water
$723.96 Monthly
Maintenance, Common Area Maintenance, Heat, Insurance, Parking, Property Management, Reserve Fund Contributions, Sewer, Waste Removal, Water
$723.96 MonthlyPenthouse Unit in The Pavilions of Eau Claire – Top Floor with Stunning Downtown Views! This spacious 2-bedroom, 2-bathroom unit boasts a large balcony and includes a versatile 2nd-story loft that can serve as a third bedroom, office, or flexible living space. Featuring grand vaulted ceilings and expansive windows, the unit is flooded with natural light. Stay warm during the winter months with a cozy corner gas fireplace while enjoying the picturesque downtown views. The unit comes equipped with in-suite laundry, storage, and a titled underground parking stall. A portable air conditioning unit (currently stored for winter) is also included. With a great price point, this property is an exceptional opportunity, whether for personal use or as a rental, with furniture negotiable. Located within walking distance to the scenic river pathways, the iconic Peace Bridge, and a variety of excellent restaurants, you’ll also have easy access to Kensington and Calgary’s LRT system, just three blocks away. Vacant and move-in ready! (id:51438)
Property Details
| MLS® Number | A2173618 |
| Property Type | Single Family |
| Community Name | Downtown Commercial Core |
| AmenitiesNearBy | Park, Shopping |
| CommunityFeatures | Pets Allowed With Restrictions |
| Features | See Remarks, Parking |
| ParkingSpaceTotal | 1 |
| Plan | 9810095 |
Building
| BathroomTotal | 2 |
| BedroomsAboveGround | 2 |
| BedroomsTotal | 2 |
| Appliances | Washer, Refrigerator, Dishwasher, Stove, Dryer, Microwave Range Hood Combo |
| ConstructedDate | 1998 |
| ConstructionMaterial | Wood Frame |
| ConstructionStyleAttachment | Attached |
| CoolingType | See Remarks |
| ExteriorFinish | Brick, Stucco |
| FireplacePresent | Yes |
| FireplaceTotal | 1 |
| FlooringType | Carpeted, Laminate |
| HeatingType | Baseboard Heaters |
| StoriesTotal | 5 |
| SizeInterior | 1093.3 Sqft |
| TotalFinishedArea | 1093.3 Sqft |
| Type | Apartment |
Parking
| Underground |
Land
| Acreage | No |
| LandAmenities | Park, Shopping |
| SizeTotalText | Unknown |
| ZoningDescription | Dc |
Rooms
| Level | Type | Length | Width | Dimensions |
|---|---|---|---|---|
| Main Level | Other | 7.83 Ft x 3.58 Ft | ||
| Main Level | 4pc Bathroom | 8.00 Ft x 4.92 Ft | ||
| Main Level | Laundry Room | 6.08 Ft x 4.92 Ft | ||
| Main Level | Bedroom | 13.58 Ft x 9.67 Ft | ||
| Main Level | Living Room | 16.42 Ft x 13.58 Ft | ||
| Main Level | Other | 10.42 Ft x 11.42 Ft | ||
| Main Level | Primary Bedroom | 12.33 Ft x 11.17 Ft | ||
| Main Level | Other | 4.50 Ft x 4.25 Ft | ||
| Main Level | 3pc Bathroom | 7.75 Ft x 5.42 Ft | ||
| Main Level | Other | 14.33 Ft x 8.50 Ft | ||
| Main Level | Storage | 4.83 Ft x 3.17 Ft | ||
| Upper Level | Bonus Room | 14.83 Ft x 10.58 Ft |
https://www.realtor.ca/real-estate/27559193/514-777-3-avenue-sw-calgary-downtown-commercial-core
Interested?
Contact us for more information





