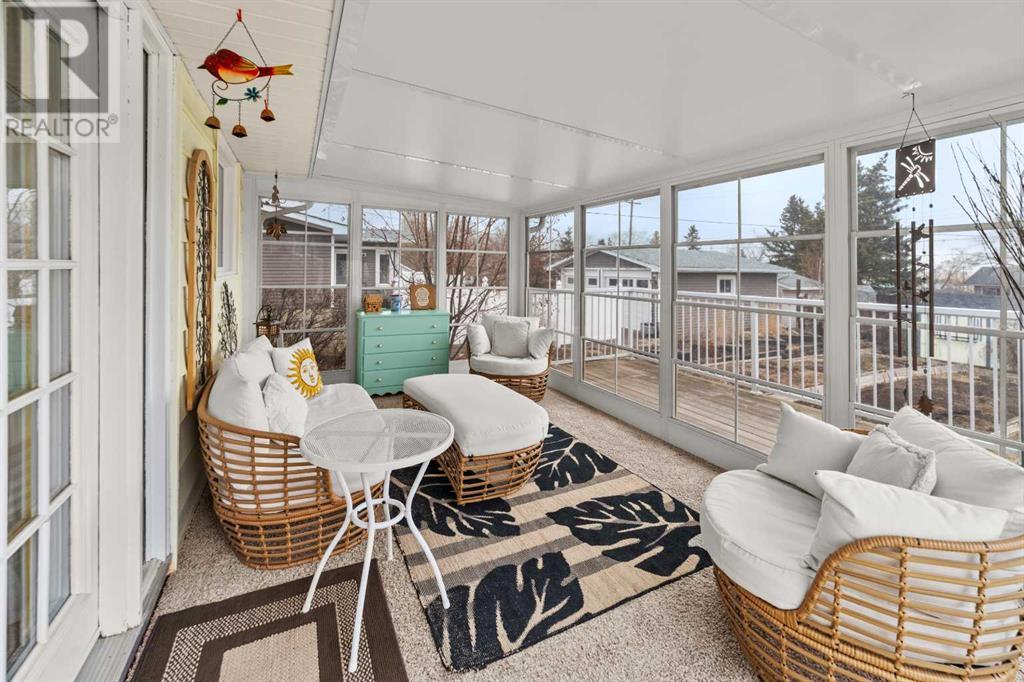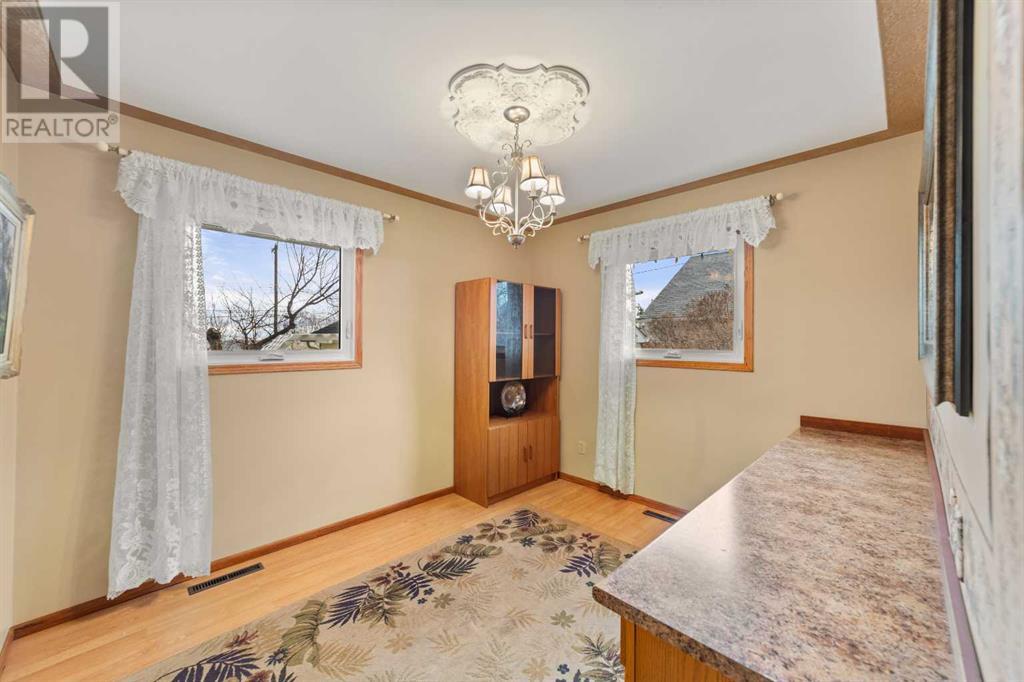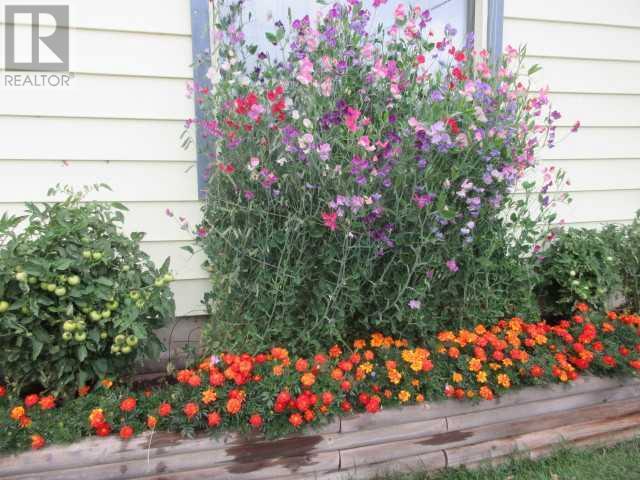4 Bedroom
2 Bathroom
999 ft2
Bungalow
Fireplace
None
Forced Air, Stove
Garden Area, Landscaped, Lawn
$275,000
Welcome to this expansive 4-bedroom, 2-bathroom bungalow, offering over 2,000 sq. ft. of beautifully developed living space. Meticulously maintained and updated with a true sense of pride of ownership, this home is situated on a large lot in a friendly, tree-lined street in the lovely town of Trochu, Alberta.A highlight of the home is the bright and inviting SUNROOM, offering the perfect place to relax and unwind. With an EAST FACING BACKYARD, you’ll enjoy sunsets in your private indoor/outdoor space. The spacious kitchen features NEWER APPLIANCES and flows seamlessly into another stand out feature, the welcoming living room, where you can cozy up next to the pellet stove while enjoying the abundance of NATURAL LIGHT through large windows. ALL MAIN FLOOR WINDOWS RECENTLY REPLACED. Three good size bedrooms, and a four piece bath complete the main floor.The FULLY DEVELOPED BASEMENT boasts a large rec room, perfect for movie nights, entertaining or the kid's hang out. You'll also find another bedroom, or office, plus a large and bright RENOVATED FOUR-PIECE BATH. Outside, you’ll find amazing raised garden beds, beautiful floral gardens, a fire pit area, and a detached single garage with ample parking in the driveway.Trochu is a unique town that offers a serene, friendly atmosphere with helpful neighbours. Enjoy walking or biking along the scenic trail that circles the town. Just a short walk away, you’ll find wonderful bakeries, restaurants, an antique store, the iconic Henry’s Shoes, banks, and more. The local K-12 school and fitness centre are a 5 minute walk away while the hospital in nearby Three Hills is just a 10-minute drive away, Red Deer is an hour away, and Calgary 1.5 hours.Whether you’re looking for a peaceful lifestyle or a community full of charm and character, this property offers the perfect place to call home. Don’t miss out on this fantastic opportunity! (id:51438)
Property Details
|
MLS® Number
|
A2209157 |
|
Property Type
|
Single Family |
|
Amenities Near By
|
Golf Course, Playground, Recreation Nearby, Schools, Shopping |
|
Community Features
|
Golf Course Development |
|
Features
|
Treed, No Animal Home, No Smoking Home |
|
Parking Space Total
|
4 |
|
Plan
|
8210ak |
|
Structure
|
Deck |
Building
|
Bathroom Total
|
2 |
|
Bedrooms Above Ground
|
3 |
|
Bedrooms Below Ground
|
1 |
|
Bedrooms Total
|
4 |
|
Appliances
|
Washer, Refrigerator, Dishwasher, Stove, Dryer, Hood Fan, Window Coverings |
|
Architectural Style
|
Bungalow |
|
Basement Development
|
Finished |
|
Basement Type
|
Full (finished) |
|
Constructed Date
|
1959 |
|
Construction Material
|
Wood Frame |
|
Construction Style Attachment
|
Detached |
|
Cooling Type
|
None |
|
Fireplace Present
|
Yes |
|
Fireplace Total
|
1 |
|
Flooring Type
|
Hardwood, Laminate, Linoleum |
|
Foundation Type
|
Poured Concrete |
|
Heating Type
|
Forced Air, Stove |
|
Stories Total
|
1 |
|
Size Interior
|
999 Ft2 |
|
Total Finished Area
|
999 Sqft |
|
Type
|
House |
Parking
Land
|
Acreage
|
No |
|
Fence Type
|
Fence |
|
Land Amenities
|
Golf Course, Playground, Recreation Nearby, Schools, Shopping |
|
Landscape Features
|
Garden Area, Landscaped, Lawn |
|
Size Depth
|
42.63 M |
|
Size Frontage
|
22.86 M |
|
Size Irregular
|
974.52 |
|
Size Total
|
974.52 M2|7,251 - 10,889 Sqft |
|
Size Total Text
|
974.52 M2|7,251 - 10,889 Sqft |
|
Zoning Description
|
R-2 |
Rooms
| Level |
Type |
Length |
Width |
Dimensions |
|
Lower Level |
Bedroom |
|
|
12.83 Ft x 10.25 Ft |
|
Lower Level |
Recreational, Games Room |
|
|
24.83 Ft x 12.92 Ft |
|
Lower Level |
4pc Bathroom |
|
|
Measurements not available |
|
Main Level |
Kitchen |
|
|
14.67 Ft x 9.50 Ft |
|
Main Level |
Living Room |
|
|
18.17 Ft x 12.17 Ft |
|
Main Level |
Primary Bedroom |
|
|
12.33 Ft x 10.00 Ft |
|
Main Level |
Bedroom |
|
|
11.25 Ft x 9.33 Ft |
|
Main Level |
Bedroom |
|
|
10.92 Ft x 9.08 Ft |
|
Main Level |
4pc Bathroom |
|
|
Measurements not available |
https://www.realtor.ca/real-estate/28148066/514-arena-avenue-trochu





































