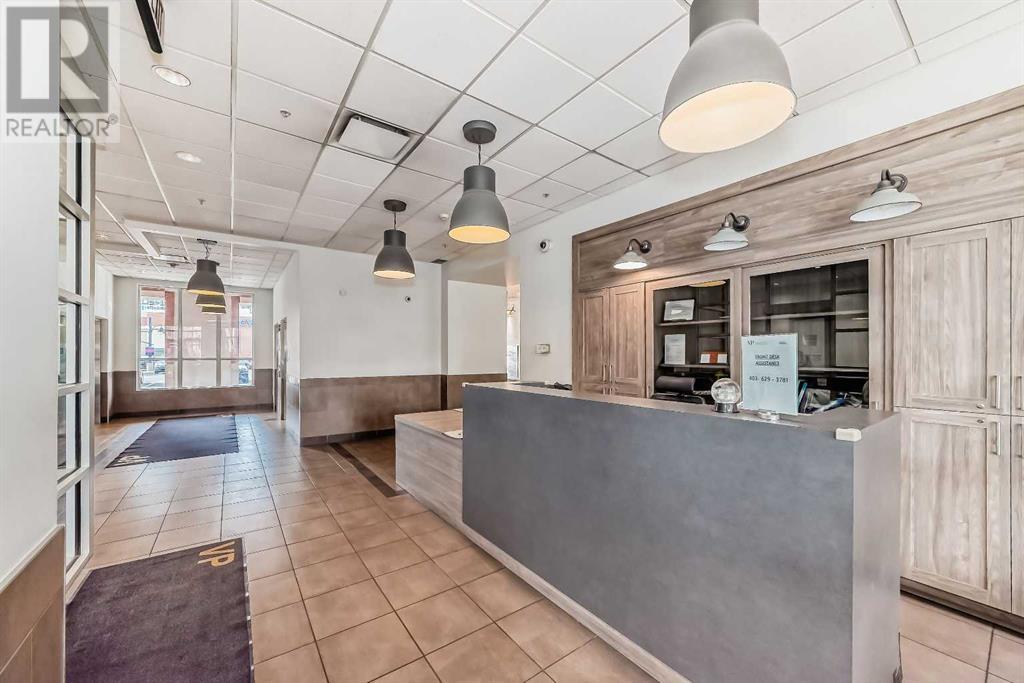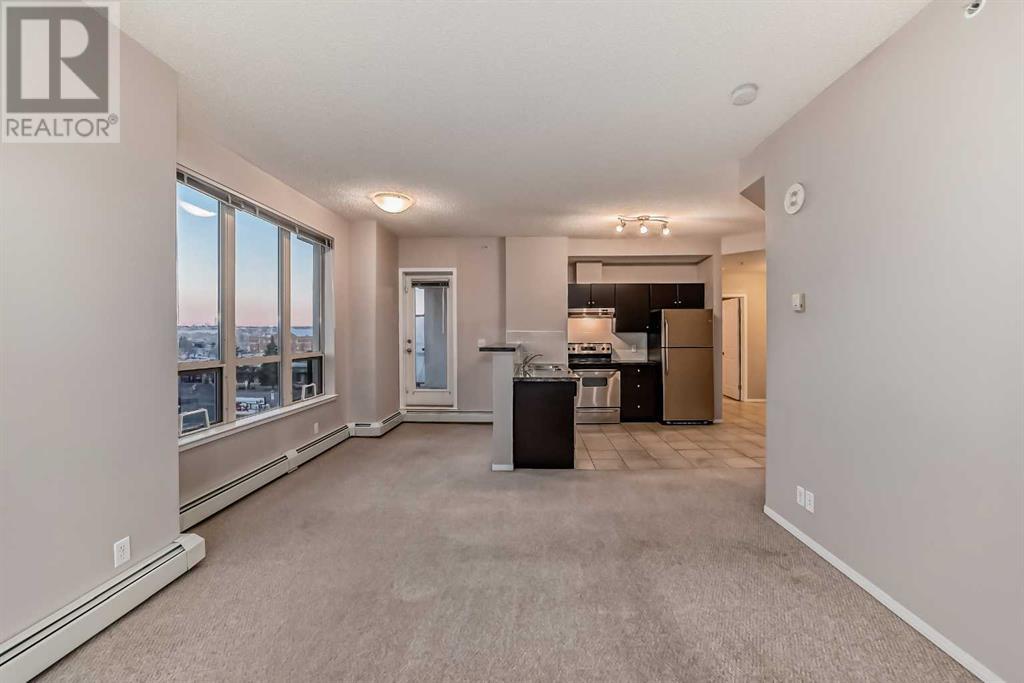515, 1053 10 Street Sw Calgary, Alberta T2B 1S6
$375,000Maintenance, Condominium Amenities, Common Area Maintenance, Electricity, Heat, Insurance, Parking, Property Management, Reserve Fund Contributions, Security, Sewer, Waste Removal
$669.35 Monthly
Maintenance, Condominium Amenities, Common Area Maintenance, Electricity, Heat, Insurance, Parking, Property Management, Reserve Fund Contributions, Security, Sewer, Waste Removal
$669.35 MonthlyVANTAGE POINTE - The most popular SW facing corner view unit with large windows and plenty of natural light. 2 bedroom, 2 full bathroom Insuite laundry with stackable washer and dryer. Ensuite bath with a good size master bedroom. Exercise and party room located within the building. Underground secured heated parking. Conveniently located in the heart of the beltline, close to work downtown and shopping and nightlife on 17th Ave. bike paths and Co-op Supermarket across the street. Parking stall is 55/P3 and the building has loads of indoor visitor parking. Call today for a private viewing. (id:51438)
Property Details
| MLS® Number | A2175777 |
| Property Type | Single Family |
| Neigbourhood | Shawnessy |
| Community Name | Beltline |
| AmenitiesNearBy | Schools, Shopping |
| CommunityFeatures | Pets Allowed With Restrictions |
| Features | No Animal Home, No Smoking Home, Parking |
| ParkingSpaceTotal | 1 |
| Plan | 0712898 |
| Structure | None |
| ViewType | View |
Building
| BathroomTotal | 2 |
| BedroomsAboveGround | 2 |
| BedroomsTotal | 2 |
| Amenities | Exercise Centre |
| Appliances | Washer, Refrigerator, Dishwasher, Stove, Dryer, Hood Fan, Window Coverings, Garage Door Opener |
| ArchitecturalStyle | High Rise |
| BasementType | None |
| ConstructedDate | 2006 |
| ConstructionMaterial | Poured Concrete |
| ConstructionStyleAttachment | Attached |
| CoolingType | None |
| ExteriorFinish | Brick, Concrete |
| FireProtection | Smoke Detectors |
| FlooringType | Carpeted, Ceramic Tile, Laminate |
| FoundationType | Poured Concrete |
| HeatingFuel | Natural Gas |
| HeatingType | Baseboard Heaters |
| StoriesTotal | 26 |
| SizeInterior | 804.7 Sqft |
| TotalFinishedArea | 804.7 Sqft |
| Type | Apartment |
Parking
| Underground |
Land
| Acreage | No |
| LandAmenities | Schools, Shopping |
| SizeTotalText | Unknown |
| ZoningDescription | Dc |
Rooms
| Level | Type | Length | Width | Dimensions |
|---|---|---|---|---|
| Main Level | Bedroom | 10.33 Ft x 9.67 Ft | ||
| Main Level | Laundry Room | 3.25 Ft x 26.00 Ft | ||
| Main Level | Kitchen | 8.92 Ft x 10.50 Ft | ||
| Main Level | Dining Room | 6.58 Ft x 6.50 Ft | ||
| Main Level | Living Room | 14.42 Ft x 13.33 Ft | ||
| Main Level | Primary Bedroom | 11.17 Ft x 13.33 Ft | ||
| Main Level | 4pc Bathroom | 6.25 Ft x 8.83 Ft | ||
| Main Level | Other | 4.58 Ft x 7.83 Ft | ||
| Main Level | 3pc Bathroom | 3.83 Ft x 6.25 Ft | ||
| Main Level | Other | 11.50 Ft x 7.58 Ft |
https://www.realtor.ca/real-estate/27608728/515-1053-10-street-sw-calgary-beltline
Interested?
Contact us for more information































