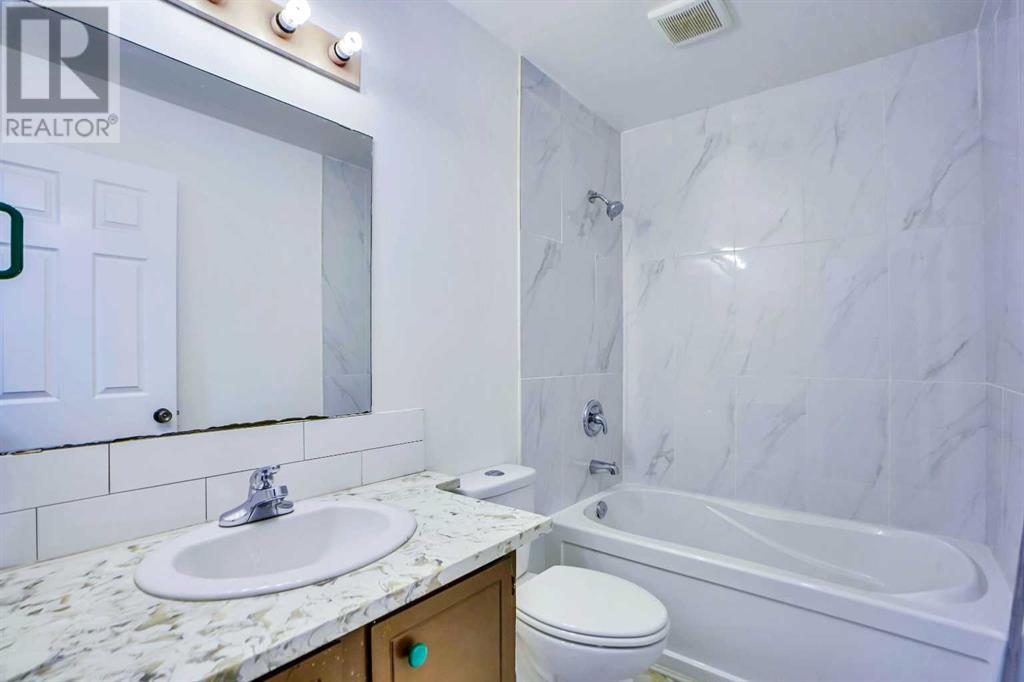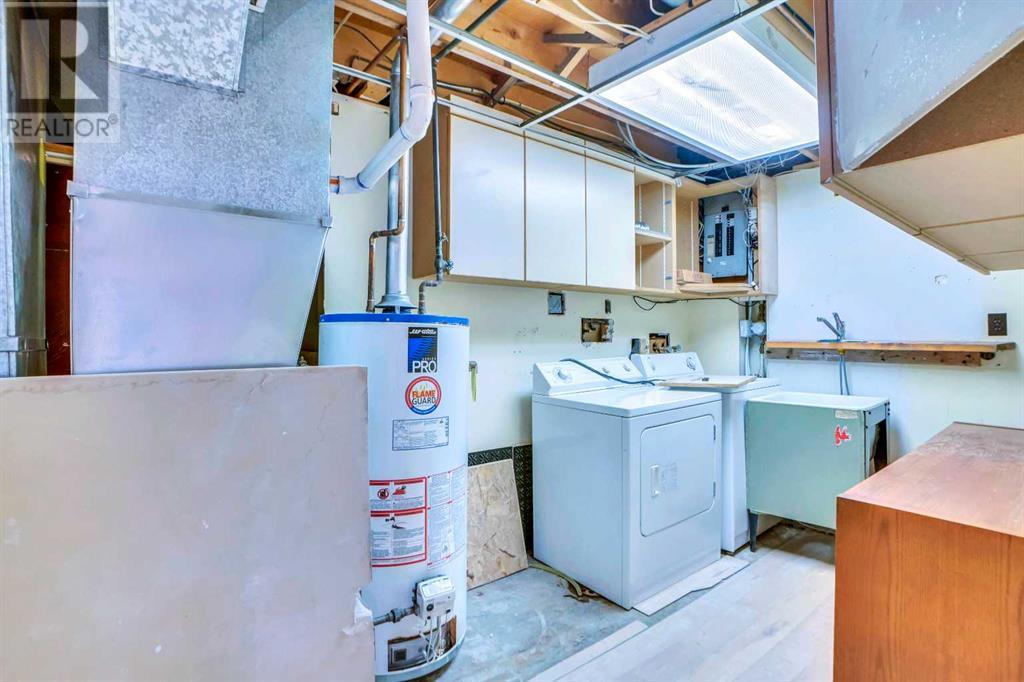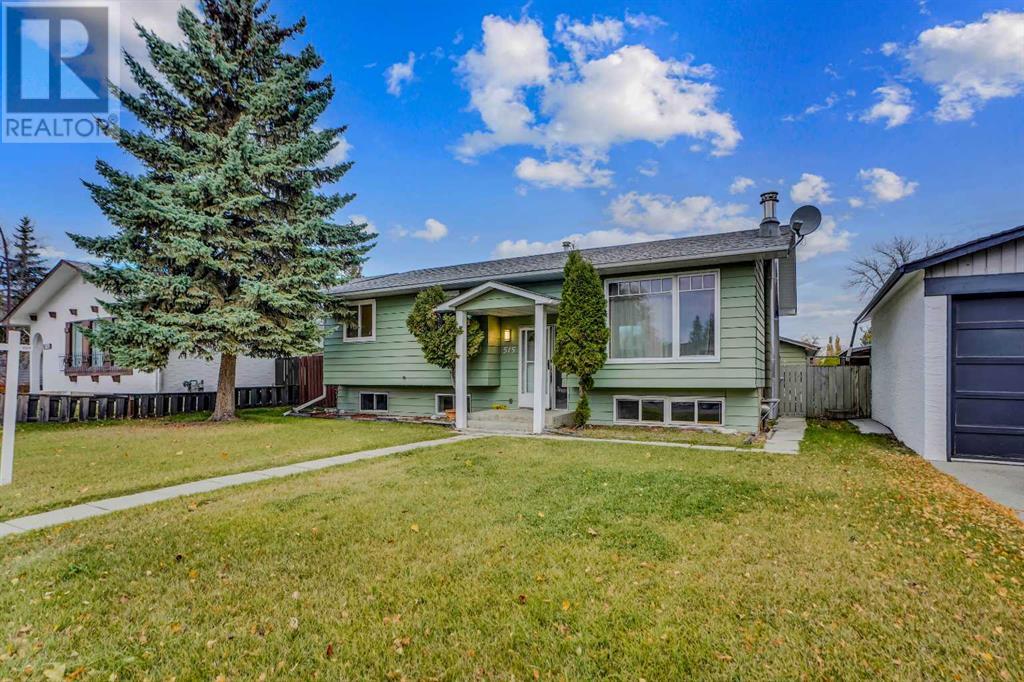5 Bedroom
3 Bathroom
1234.69 sqft
Bi-Level
None
Forced Air
Landscaped
$579,900
Welcome to this Fantastic 5 bedroom plus Den Bi-Level Style home in the sought-after community of Queensland with great upside potential. This property has approximately 2298 sq ft sq. ft of total living space. On the main floor, you are welcomed by a huge living room/formal Dining room and spacious kitchen with a back door leading to a large fenced yard and double detached Garage. The master bedroom with a 3-piece ensuite bathroom, two large 2 additional bedrooms, and a 4pc bathroom. Down in the basement is a large Family/recreational area, 2 additional bedrooms plus a Den/Office and a full 4-piece bath. Few recent and over the few years upgrades including Carpet and windows. Furnace, roof shingles, and Brand new laminate flooring part of the upper and lower levels. This excellent Location of this home delivers. nearby schools, shopping centers, parks and bike paths. that leads directly to Fish Creek Park. (id:51438)
Property Details
|
MLS® Number
|
A2175793 |
|
Property Type
|
Single Family |
|
Neigbourhood
|
Queensland |
|
Community Name
|
Queensland |
|
AmenitiesNearBy
|
Park, Playground, Schools, Shopping |
|
Features
|
Back Lane |
|
ParkingSpaceTotal
|
2 |
|
Plan
|
7410992 |
|
Structure
|
None |
Building
|
BathroomTotal
|
3 |
|
BedroomsAboveGround
|
3 |
|
BedroomsBelowGround
|
2 |
|
BedroomsTotal
|
5 |
|
Appliances
|
Washer, Refrigerator, Dishwasher, Dryer, Garage Door Opener |
|
ArchitecturalStyle
|
Bi-level |
|
BasementDevelopment
|
Finished |
|
BasementType
|
Full (finished) |
|
ConstructedDate
|
1975 |
|
ConstructionMaterial
|
Wood Frame |
|
ConstructionStyleAttachment
|
Detached |
|
CoolingType
|
None |
|
FlooringType
|
Carpeted, Laminate, Tile |
|
FoundationType
|
Poured Concrete |
|
HeatingFuel
|
Natural Gas |
|
HeatingType
|
Forced Air |
|
SizeInterior
|
1234.69 Sqft |
|
TotalFinishedArea
|
1234.69 Sqft |
|
Type
|
House |
Parking
Land
|
Acreage
|
No |
|
FenceType
|
Fence |
|
LandAmenities
|
Park, Playground, Schools, Shopping |
|
LandscapeFeatures
|
Landscaped |
|
SizeDepth
|
30.46 M |
|
SizeFrontage
|
16.14 M |
|
SizeIrregular
|
492.00 |
|
SizeTotal
|
492 M2|4,051 - 7,250 Sqft |
|
SizeTotalText
|
492 M2|4,051 - 7,250 Sqft |
|
ZoningDescription
|
R-cg |
Rooms
| Level |
Type |
Length |
Width |
Dimensions |
|
Basement |
Bedroom |
|
|
13.50 Ft x 8.83 Ft |
|
Basement |
Bedroom |
|
|
9.92 Ft x 9.08 Ft |
|
Basement |
Den |
|
|
12.33 Ft x 10.75 Ft |
|
Basement |
Family Room |
|
|
26.42 Ft x 15.83 Ft |
|
Basement |
4pc Bathroom |
|
|
8.50 Ft x 6.50 Ft |
|
Main Level |
Living Room |
|
|
17.17 Ft x 16.58 Ft |
|
Main Level |
Kitchen |
|
|
12.33 Ft x 13.50 Ft |
|
Main Level |
Dining Room |
|
|
12.67 Ft x 8.17 Ft |
|
Main Level |
Foyer |
|
|
4.58 Ft x 6.50 Ft |
|
Main Level |
Primary Bedroom |
|
|
12.33 Ft x 16.58 Ft |
|
Main Level |
Bedroom |
|
|
13.67 Ft x 9.67 Ft |
|
Main Level |
3pc Bathroom |
|
|
3.92 Ft x 7.83 Ft |
|
Main Level |
Bedroom |
|
|
12.33 Ft x 9.08 Ft |
|
Main Level |
4pc Bathroom |
|
|
8.00 Ft x 5.08 Ft |
https://www.realtor.ca/real-estate/27589915/515-queensland-circle-se-calgary-queensland



















































