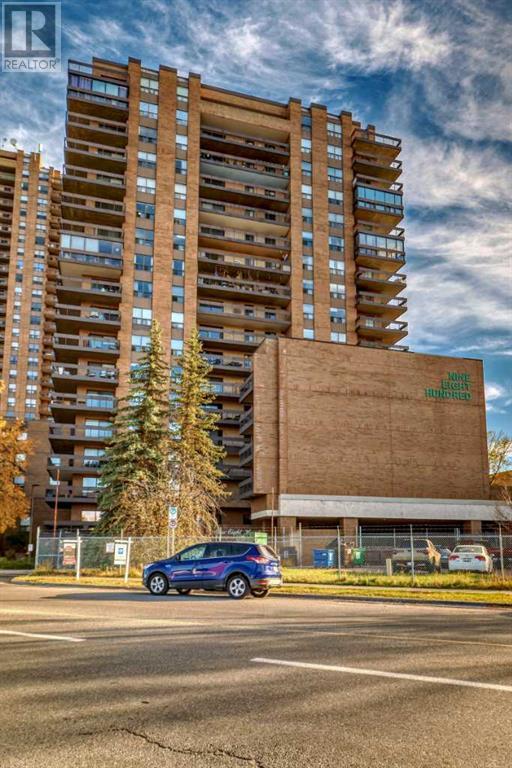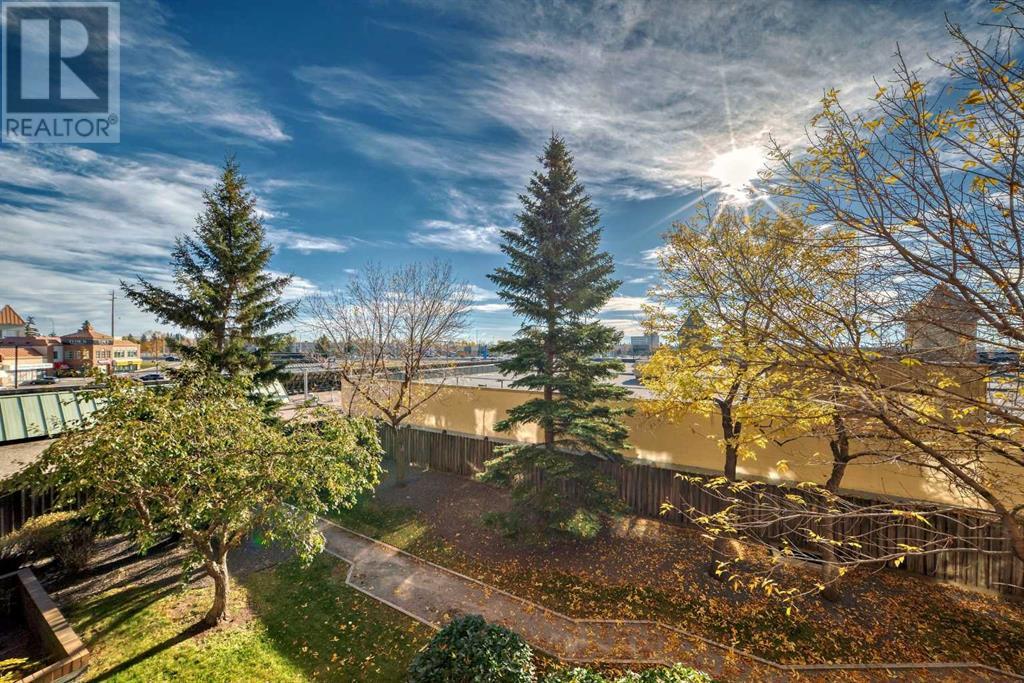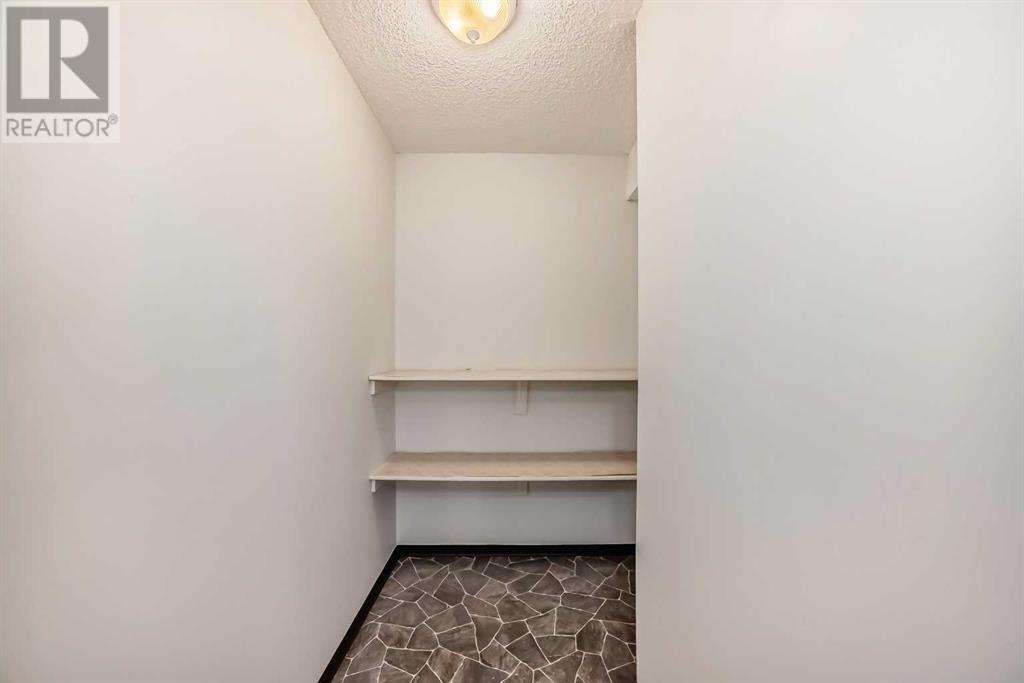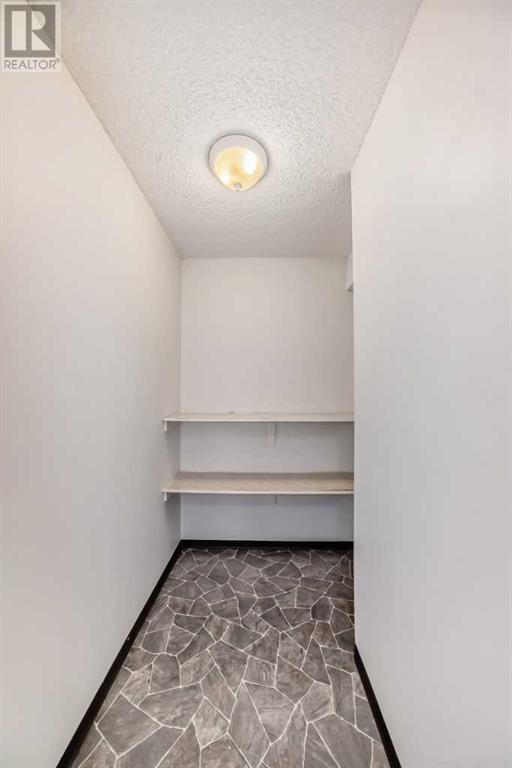516, 9800 Horton Road Sw Calgary, Alberta T2V 5B5
$199,000Maintenance, Condominium Amenities, Common Area Maintenance, Insurance, Property Management, Reserve Fund Contributions, Sewer, Waste Removal, Water
$561 Monthly
Maintenance, Condominium Amenities, Common Area Maintenance, Insurance, Property Management, Reserve Fund Contributions, Sewer, Waste Removal, Water
$561 MonthlyThis well-maintained, 18+ building is located just minutes from the bustling amenities of MacLeod Trail, making it an ideal investment. This 700+ sq ft unit features 1 bedroom, 1 bath, a spacious living room, and an adjoining dining area, providing versatile furniture layout options. The efficient galley-style kitchen offers ample storage and workspace, while the unit also includes in-suite laundry and additional storage space. Enjoy the sunny, east-facing balcony located on the 5th floor. Excellent Investment Opportunity! Nine Eight Hundred is situated in a prime location, steps away from a variety of shops, services, and restaurants, ensuring convenience and easy living. The building itself is a classic concrete and brick structure with a welcoming, mature community. Residents benefit from a proactive condo board, an on-site manager during the day, and great amenities including a fitness room, sauna, cozy library, and social room for gatherings. Condo fees include electricity. The Southland LRT Station is just a 7-minute walk away, and Southland Leisure Centre and Southcentre Mall are only a 5-minute drive, making this property perfect for those seeking both comfort and convenience. (id:51438)
Property Details
| MLS® Number | A2172205 |
| Property Type | Single Family |
| Neigbourhood | Southwood |
| Community Name | Haysboro |
| AmenitiesNearBy | Park, Playground, Schools, Shopping |
| CommunityFeatures | Pets Allowed With Restrictions, Age Restrictions |
| ParkingSpaceTotal | 1 |
| Plan | 9012464 |
Building
| BathroomTotal | 1 |
| BedroomsAboveGround | 1 |
| BedroomsTotal | 1 |
| Amenities | Clubhouse, Exercise Centre, Recreation Centre |
| Appliances | Refrigerator, Dishwasher, Stove, Hood Fan, Window Coverings, Washer/dryer Stack-up |
| ArchitecturalStyle | High Rise |
| ConstructedDate | 1982 |
| ConstructionMaterial | Poured Concrete |
| ConstructionStyleAttachment | Attached |
| CoolingType | None |
| ExteriorFinish | Brick, Concrete |
| FlooringType | Carpeted, Laminate |
| HeatingType | Baseboard Heaters |
| StoriesTotal | 19 |
| SizeInterior | 704.3 Sqft |
| TotalFinishedArea | 704.3 Sqft |
| Type | Apartment |
Parking
| Underground |
Land
| Acreage | No |
| LandAmenities | Park, Playground, Schools, Shopping |
| SizeTotalText | Unknown |
| ZoningDescription | Dc |
Rooms
| Level | Type | Length | Width | Dimensions |
|---|---|---|---|---|
| Main Level | Living Room | 12.16 Ft x 12.00 Ft | ||
| Main Level | Kitchen | 12.92 Ft x 8.25 Ft | ||
| Main Level | Dining Room | 10.08 Ft x 10.08 Ft | ||
| Main Level | Primary Bedroom | 11.16 Ft x 12.75 Ft | ||
| Main Level | Other | 4.25 Ft x 4.75 Ft | ||
| Main Level | Laundry Room | 2.58 Ft x 2.58 Ft | ||
| Main Level | Storage | 6.51 Ft x 3.67 Ft | ||
| Main Level | 4pc Bathroom | 6.42 Ft x 8.17 Ft |
https://www.realtor.ca/real-estate/27550175/516-9800-horton-road-sw-calgary-haysboro
Interested?
Contact us for more information










































