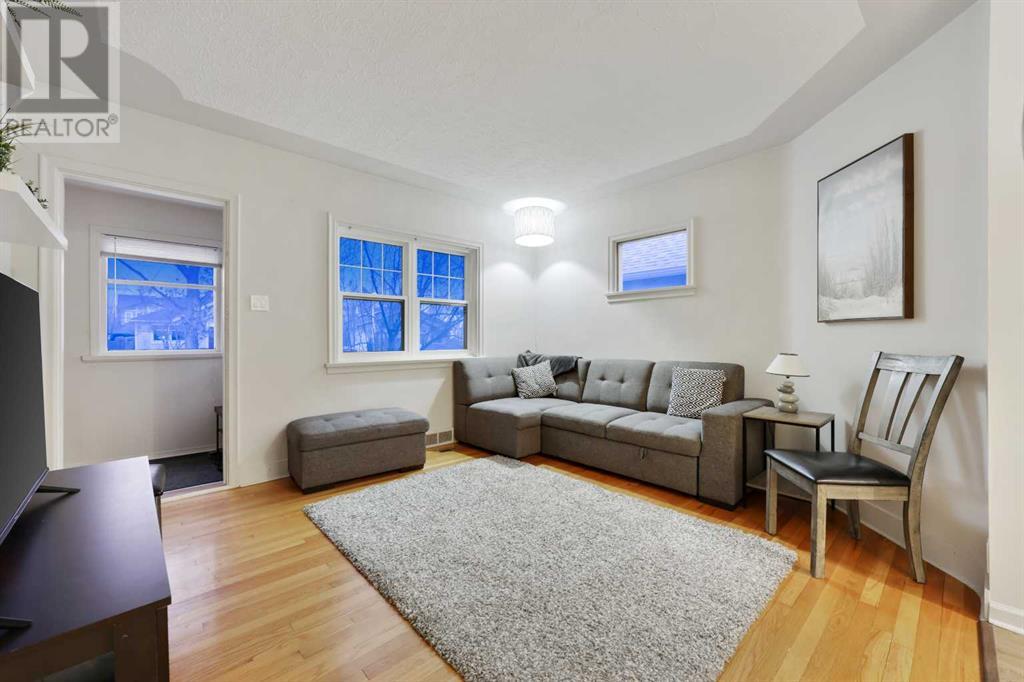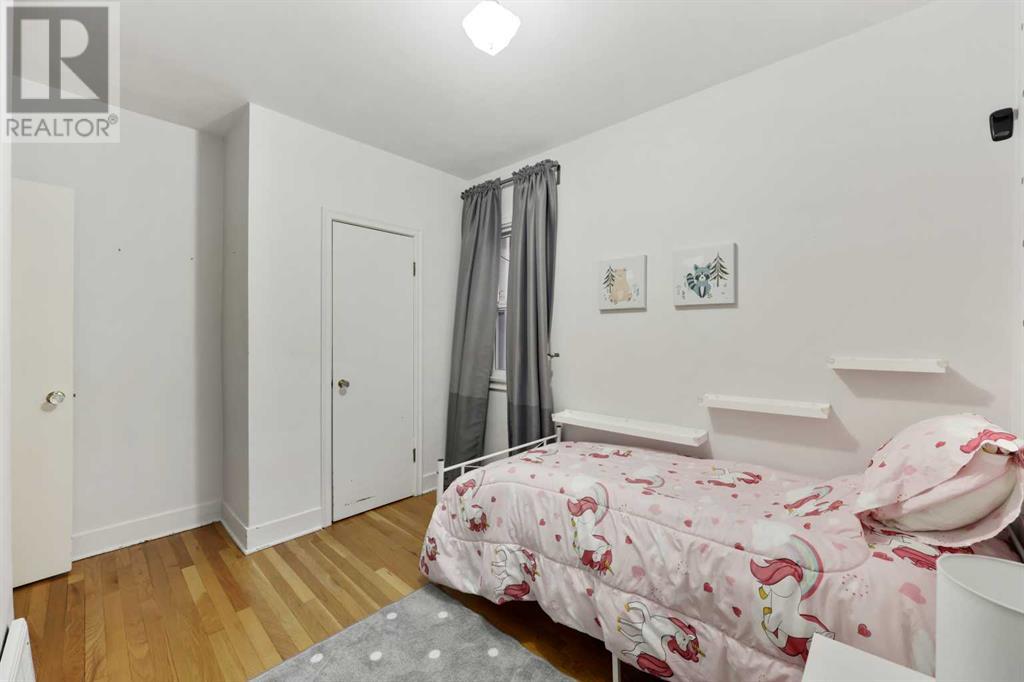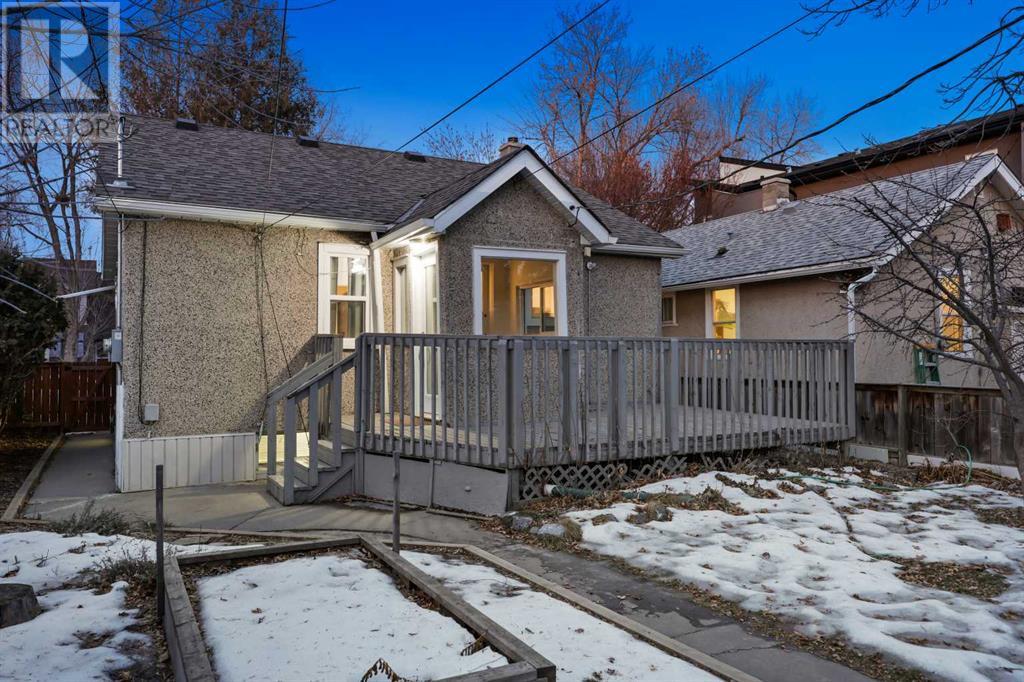5 Bedroom
2 Bathroom
711.61 sqft
Bungalow
None
Forced Air
Landscaped
$697,000
PRICED TO SELL! We welcome you to this charming starter home/bungalow with 1,335 sq. feet of finished space, nestled on one of the best blocks in centrally located Renfrew! This fresh, inviting home offers the perfect blend of modern renovations and classic character, ideal for families or individuals. Set on a generous 37 ½ x 120-foot south-facing backyard lot, this home is located on a quiet, tree-lined street just minutes from downtown. Step inside to discover an open, airy floor plan that exudes warmth and light. The sparkling white kitchen features newer appliances, ample cabinetry, and plenty of counter space, all while offering a picturesque view of the serene south-facing backyard.The main floor also includes a bright, beautifully updated bath with timeless subway tile and two cozy bedrooms—perfect for family, guests, or a home office setup. The basement is neat as a pin, with a spacious extra family room and two additional rooms that can serve as bedrooms, a home office, or anything else your lifestyle requires. A sleek three-piece bath completes this level, providing added convenience and comfort. Outside, enjoy al fresco dining on the upper deck or unwind around the fire pit in the lower yard. The private, fully landscaped yard features mature trees, perennials, and highly functional raised garden boxes—perfect for growing your own veggies or flowers. A standout bonus: not one, but TWO single-car garages! The original garage and a newly built one with an oversized door and impressive interior height offer additional storage space or room for a truck or larger vehicles. You’ll love the unbeatable location—just half a block to a playground, park, and skating rink, with easy walking access to Calgary Co-op, the Renfrew Fitness and Aquatic Centre, and all the nearby shops and restaurants. St. Patrick’s Island, local pubs, and more are just steps away. Book your showing Today! (id:51438)
Property Details
|
MLS® Number
|
A2188926 |
|
Property Type
|
Single Family |
|
Neigbourhood
|
Crescent Heights |
|
Community Name
|
Renfrew |
|
AmenitiesNearBy
|
Park, Playground, Schools, Shopping |
|
Features
|
See Remarks, Back Lane, Pvc Window, No Smoking Home, Gas Bbq Hookup |
|
ParkingSpaceTotal
|
2 |
|
Plan
|
470p |
|
Structure
|
Deck |
Building
|
BathroomTotal
|
2 |
|
BedroomsAboveGround
|
2 |
|
BedroomsBelowGround
|
3 |
|
BedroomsTotal
|
5 |
|
Appliances
|
Refrigerator, Range - Electric, Dishwasher, Dryer, Microwave Range Hood Combo, Window Coverings, Garage Door Opener, Washer & Dryer |
|
ArchitecturalStyle
|
Bungalow |
|
BasementDevelopment
|
Finished |
|
BasementType
|
Full (finished) |
|
ConstructedDate
|
1945 |
|
ConstructionMaterial
|
Wood Frame |
|
ConstructionStyleAttachment
|
Detached |
|
CoolingType
|
None |
|
ExteriorFinish
|
Stucco |
|
FlooringType
|
Hardwood, Vinyl |
|
FoundationType
|
Poured Concrete |
|
HeatingFuel
|
Natural Gas |
|
HeatingType
|
Forced Air |
|
StoriesTotal
|
1 |
|
SizeInterior
|
711.61 Sqft |
|
TotalFinishedArea
|
711.61 Sqft |
|
Type
|
House |
Parking
|
Detached Garage
|
2 |
|
Oversize
|
|
|
See Remarks
|
|
Land
|
Acreage
|
No |
|
FenceType
|
Fence |
|
LandAmenities
|
Park, Playground, Schools, Shopping |
|
LandscapeFeatures
|
Landscaped |
|
SizeDepth
|
36.58 M |
|
SizeFrontage
|
11.43 M |
|
SizeIrregular
|
4499.31 |
|
SizeTotal
|
4499.31 Sqft|4,051 - 7,250 Sqft |
|
SizeTotalText
|
4499.31 Sqft|4,051 - 7,250 Sqft |
|
ZoningDescription
|
R-cg |
Rooms
| Level |
Type |
Length |
Width |
Dimensions |
|
Basement |
Bedroom |
|
|
11.75 Ft x 9.75 Ft |
|
Basement |
Bedroom |
|
|
11.42 Ft x 6.75 Ft |
|
Basement |
Bedroom |
|
|
15.00 Ft x 7.25 Ft |
|
Basement |
Storage |
|
|
5.08 Ft x 3.75 Ft |
|
Basement |
Laundry Room |
|
|
8.92 Ft x 5.33 Ft |
|
Basement |
3pc Bathroom |
|
|
7.58 Ft x 4.92 Ft |
|
Basement |
Furnace |
|
|
4.33 Ft x 4.08 Ft |
|
Main Level |
Living Room |
|
|
13.42 Ft x 11.92 Ft |
|
Main Level |
Eat In Kitchen |
|
|
12.83 Ft x 10.00 Ft |
|
Main Level |
Primary Bedroom |
|
|
11.42 Ft x 9.92 Ft |
|
Main Level |
Bedroom |
|
|
9.83 Ft x 7.92 Ft |
|
Main Level |
Foyer |
|
|
7.33 Ft x 4.17 Ft |
|
Main Level |
Other |
|
|
5.58 Ft x 5.25 Ft |
|
Main Level |
4pc Bathroom |
|
|
8.25 Ft x 4.92 Ft |
Utilities
|
Electricity
|
Connected |
|
Natural Gas
|
Connected |
|
Telephone
|
Connected |
|
Sewer
|
Connected |
|
Water
|
Connected |
https://www.realtor.ca/real-estate/27862526/517-13-avenue-ne-calgary-renfrew















































