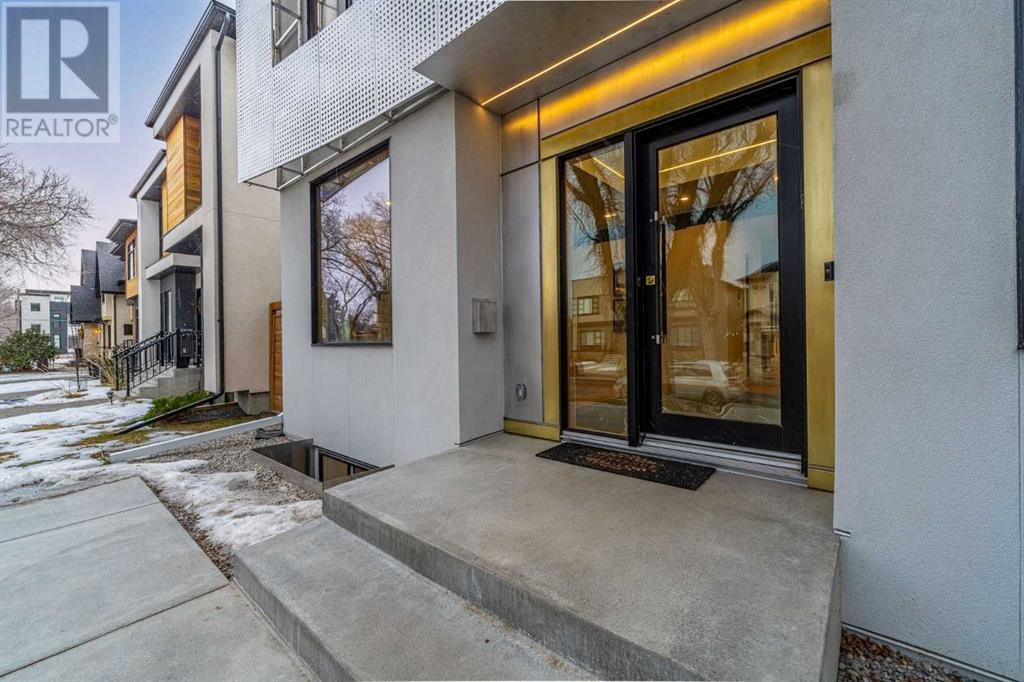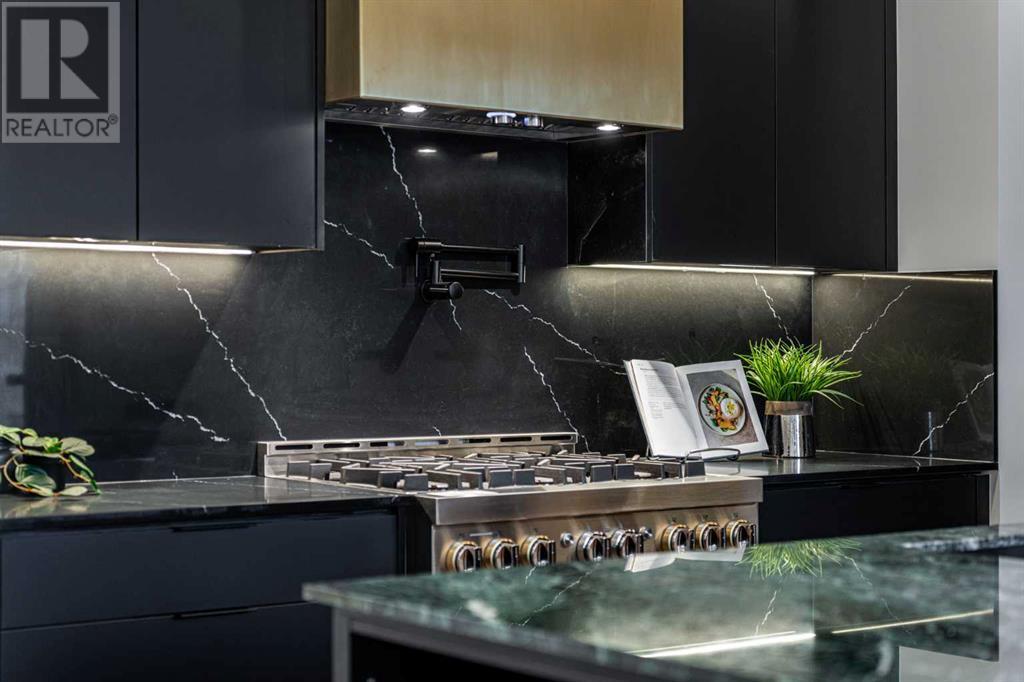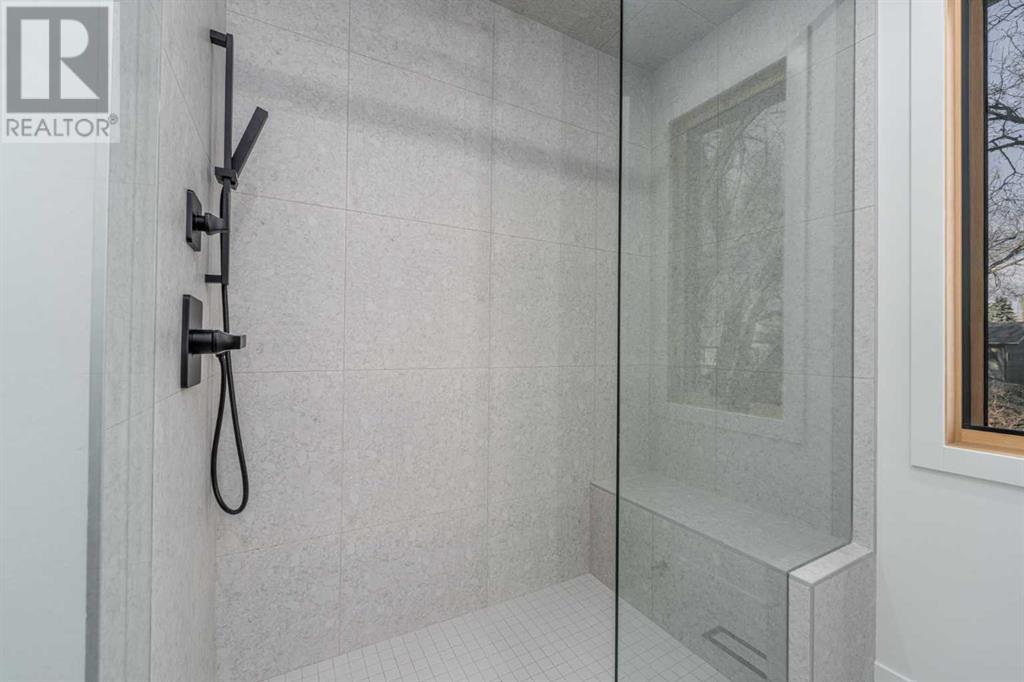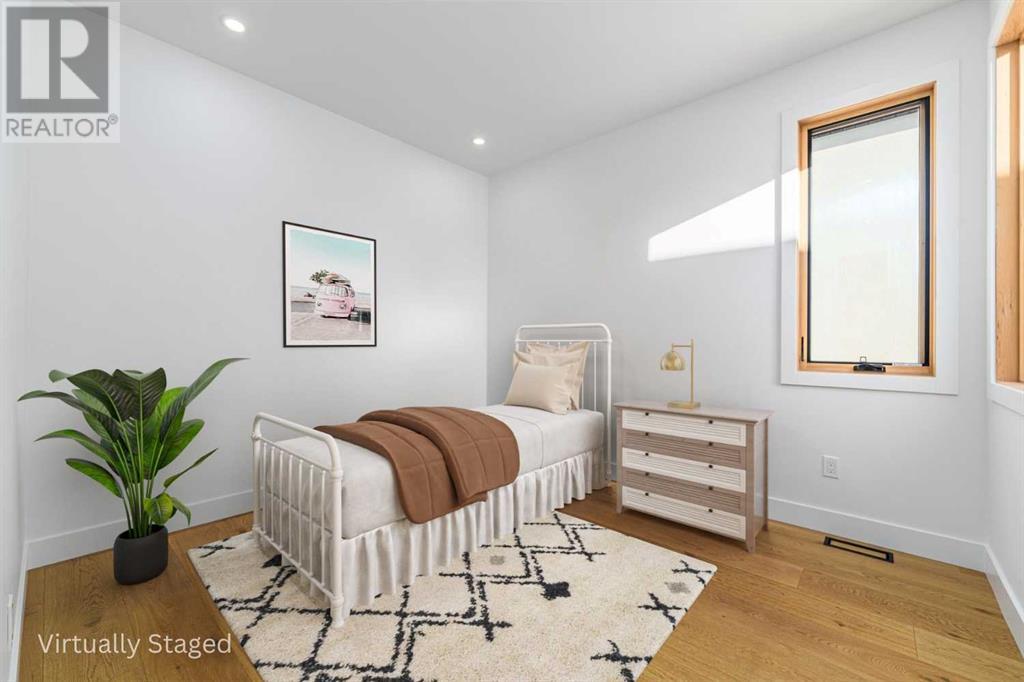6 Bedroom
5 Bathroom
3,193 ft2
Fireplace
Central Air Conditioning
Forced Air
Landscaped
$2,398,800
**OPEN HOUSE - Saturday, April 19th from 12-3PM and Sunday, April 20th from 12-2PM** Check out our 24/7 Virtual Open House. Brought to you by the award winning Architectural design-build firm Mercedes & Singh, this CUSTOM-BUILT residence blends urban elegance with thoughtful craftsmanship, offering OVER 4500 SQ.FT. of sophisticated living space in Calgary's premier inner-city.Step inside to a STRIKING ENTRYWAY that sets the tone for the home's BESPOKE finishes and ARCHITECTURAL details. The sun-drenched main floor features FLOOR-TO-CEILING WINDOWS with seamless flow to the LARGE PRIVATE REAR DECK & yard. A CHEF'S KITCHEN with custom cabinetry, JENNAIR appliances, an oversized REAL MARBLE island, and a BUTLER'S PANTRY makes entertaining effortless. The main level also includes a formal dining room, side entry mudroom, a versatile office/flex room, and a tasteful powder room. Plus, the home is ELEVATOR-ready for future convenience.The second level offers FOUR BEDROOMS, including two luxurious primary suites—each with SPA-LIKE ensuites and WALK-IN closets, with one featuring its own PRIVATE BALCONY. Two additional bedrooms share a well-appointed full bathroom, and a dedicated second-floor laundry room ensures convenience. ELEVATOR access serves all levels for easy mobility.The fully developed lower level includes a LEGAL SUITE complete with a kitchen, expansive recreation room, TWO LARGE BEDROOMS with WALK-IN closets, a full bathroom, ample storage, and a SECOND LAUNDRY room—perfect for guests or multi-generational living.Outside, the BESPOKE ALUMINUM FACADE creates a bold architectural statement, complemented by a detached TRIPLE GARAGE with EV CHARGER and a spacious rear deck. CUSTOM FABRICATED LIGHTING throughout the home and EXPOSED STEEL BEAMS enhance its modern aesthetic.Located on a TREE LINED STREET steps from CONFEDERATION PARK in desirable Mount Pleasant, with easy access to SAIT, U of C, Children's & Foothills Hospitals, public transit, major road ways, and top amenities.This is more than a home—it's a STATEMENT OF HUMAN EXPERIENCE AND ARCHITECTURAL EXCELLENCE. (id:51438)
Property Details
|
MLS® Number
|
A2188005 |
|
Property Type
|
Single Family |
|
Neigbourhood
|
Banff Trail |
|
Community Name
|
Mount Pleasant |
|
Amenities Near By
|
Park, Playground, Schools, Shopping |
|
Features
|
See Remarks, Back Lane, Wet Bar, Elevator, French Door, Closet Organizers, No Animal Home, No Smoking Home, Level |
|
Parking Space Total
|
3 |
|
Plan
|
3955r |
|
Structure
|
Deck |
Building
|
Bathroom Total
|
5 |
|
Bedrooms Above Ground
|
4 |
|
Bedrooms Below Ground
|
2 |
|
Bedrooms Total
|
6 |
|
Age
|
New Building |
|
Appliances
|
Washer, Refrigerator, Range - Gas, Dishwasher, Stove, Dryer, Hood Fan, Garage Door Opener |
|
Basement Development
|
Finished |
|
Basement Features
|
Separate Entrance, Suite |
|
Basement Type
|
Full (finished) |
|
Construction Material
|
Wood Frame |
|
Construction Style Attachment
|
Detached |
|
Cooling Type
|
Central Air Conditioning |
|
Exterior Finish
|
Metal, See Remarks, Stucco |
|
Fireplace Present
|
Yes |
|
Fireplace Total
|
1 |
|
Flooring Type
|
Carpeted, Ceramic Tile, Hardwood |
|
Foundation Type
|
Poured Concrete |
|
Half Bath Total
|
1 |
|
Heating Type
|
Forced Air |
|
Stories Total
|
2 |
|
Size Interior
|
3,193 Ft2 |
|
Total Finished Area
|
3193 Sqft |
|
Type
|
House |
Parking
|
See Remarks
|
|
|
Detached Garage
|
3 |
Land
|
Acreage
|
No |
|
Fence Type
|
Fence |
|
Land Amenities
|
Park, Playground, Schools, Shopping |
|
Landscape Features
|
Landscaped |
|
Size Depth
|
36.77 M |
|
Size Frontage
|
12.8 M |
|
Size Irregular
|
471.00 |
|
Size Total
|
471 M2|4,051 - 7,250 Sqft |
|
Size Total Text
|
471 M2|4,051 - 7,250 Sqft |
|
Zoning Description
|
R-c2 |
Rooms
| Level |
Type |
Length |
Width |
Dimensions |
|
Basement |
Kitchen |
|
|
14.25 M x 5.92 M |
|
Basement |
Living Room |
|
|
21.67 M x 12.92 M |
|
Basement |
Bedroom |
|
|
15.33 M x 13.33 M |
|
Basement |
Bedroom |
|
|
15.58 M x 12.58 M |
|
Basement |
4pc Bathroom |
|
|
10.17 M x 7.50 M |
|
Basement |
Laundry Room |
|
|
5.83 M x 5.17 M |
|
Basement |
Furnace |
|
|
11.33 M x 11.33 M |
|
Main Level |
Kitchen |
|
|
14.92 M x 14.92 M |
|
Main Level |
Dining Room |
|
|
16.08 M x 11.33 M |
|
Main Level |
Living Room |
|
|
21.17 M x 15.50 M |
|
Main Level |
Office |
|
|
10.75 M x 8.42 M |
|
Main Level |
Pantry |
|
|
9.17 M x 8.92 M |
|
Main Level |
Other |
|
|
8.50 M x 6.92 M |
|
Main Level |
2pc Bathroom |
|
|
6.83 M x 5.50 M |
|
Upper Level |
Primary Bedroom |
|
|
17.92 M x 10.25 M |
|
Upper Level |
5pc Bathroom |
|
|
11.92 M x 8.67 M |
|
Upper Level |
Other |
|
|
10.83 M x 4.33 M |
|
Upper Level |
Bedroom |
|
|
16.08 M x 11.42 M |
|
Upper Level |
4pc Bathroom |
|
|
10.92 M x 8.50 M |
|
Upper Level |
Bedroom |
|
|
10.92 M x 9.92 M |
|
Upper Level |
Bedroom |
|
|
10.92 M x 9.92 M |
|
Upper Level |
4pc Bathroom |
|
|
9.92 M x 6.17 M |
|
Upper Level |
Laundry Room |
|
|
8.25 M x 5.58 M |
https://www.realtor.ca/real-estate/27831180/517-28-avenue-nw-calgary-mount-pleasant




















































