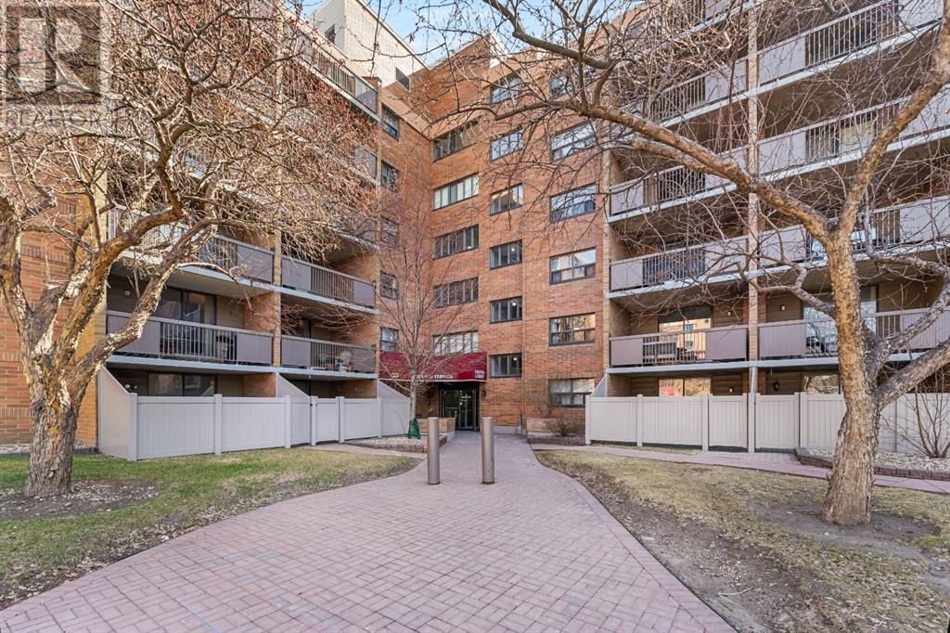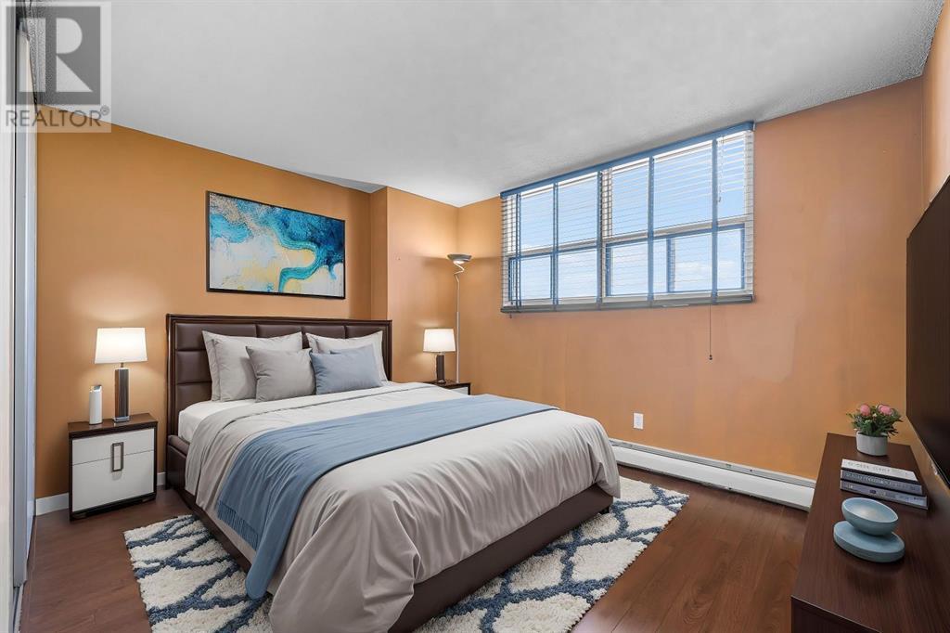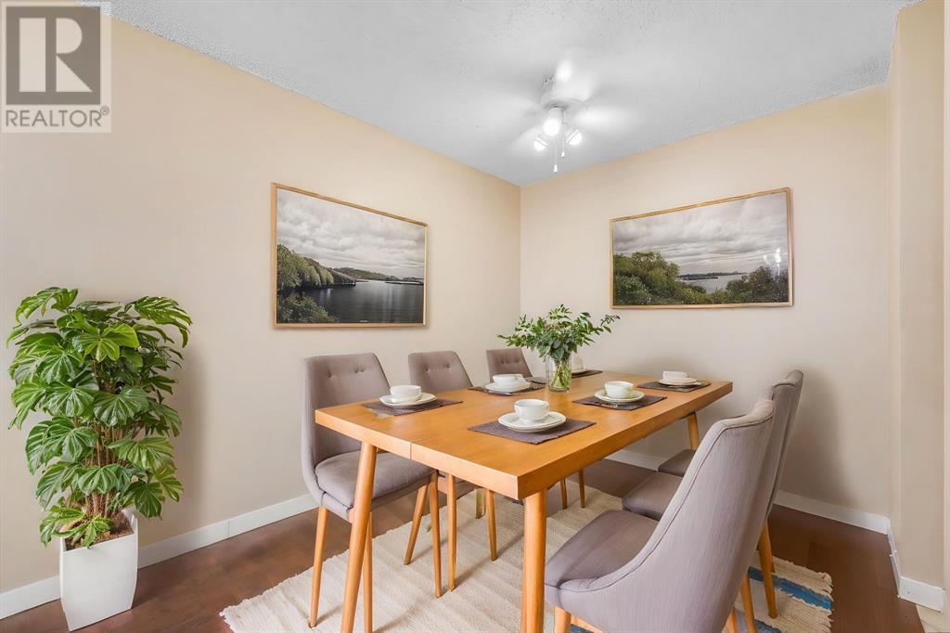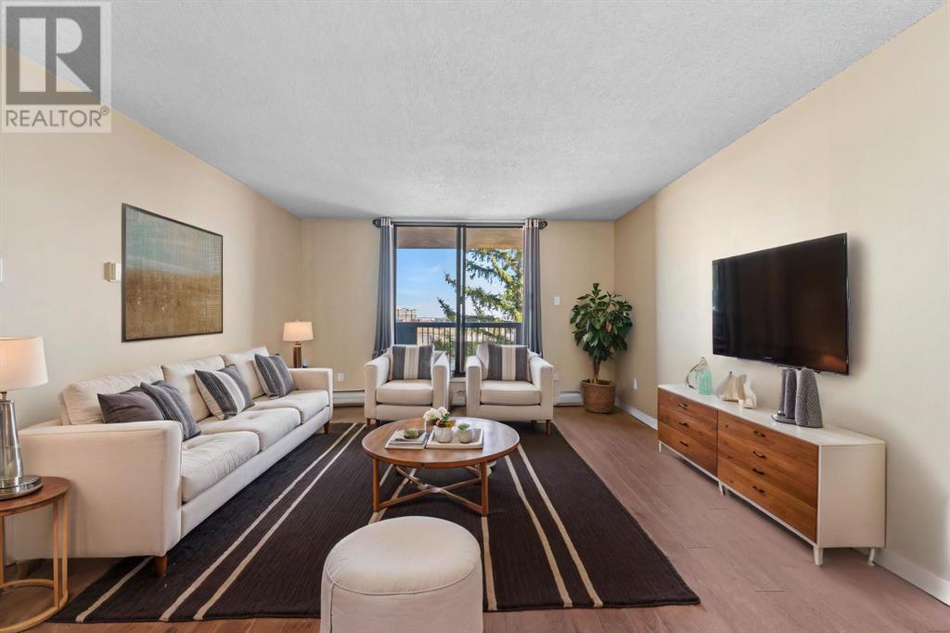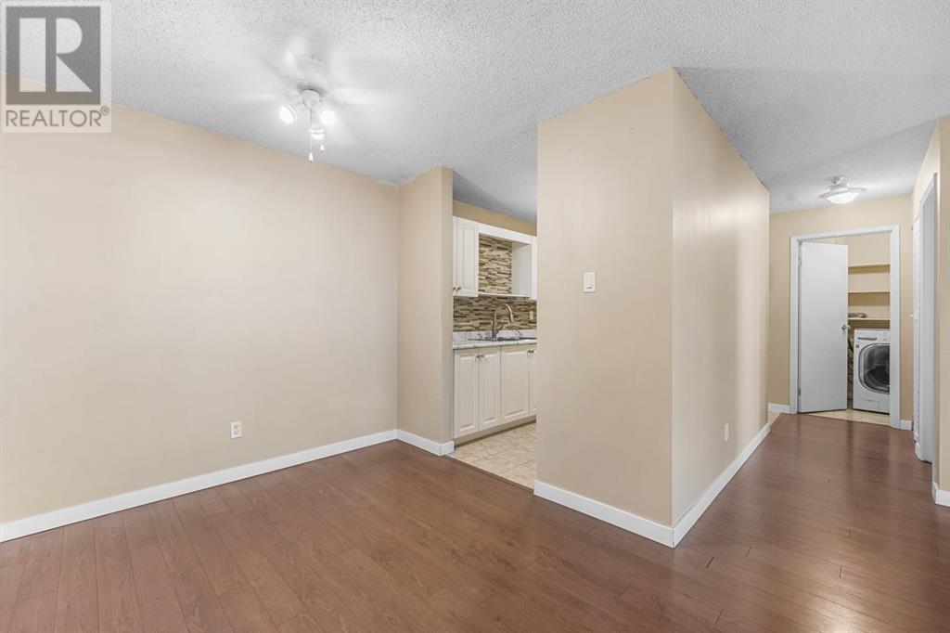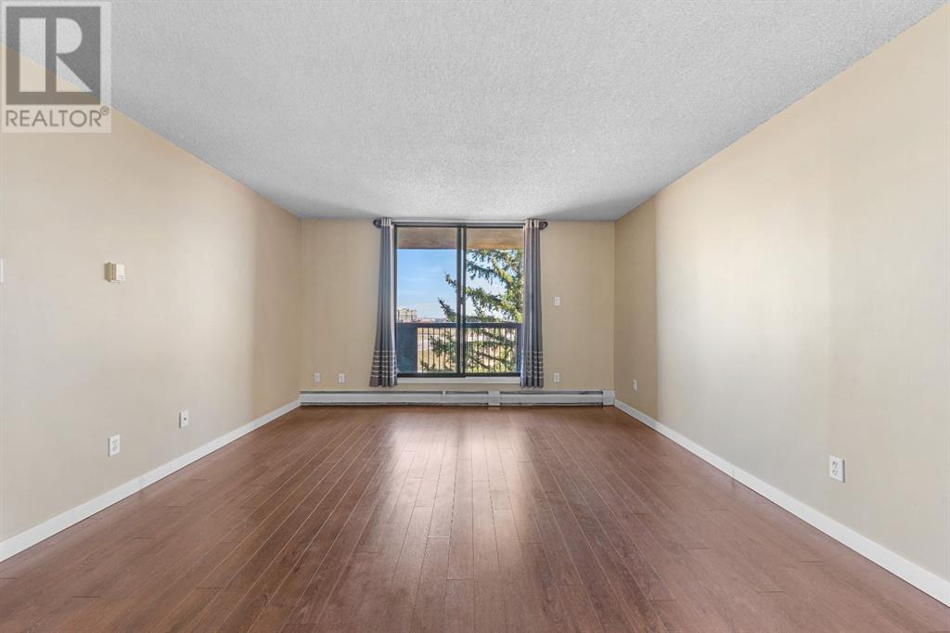517, 30 Mchugh Court Ne Calgary, Alberta T2E 7X3
$218,000Maintenance, Condominium Amenities, Common Area Maintenance, Electricity, Heat, Insurance, Ground Maintenance, Property Management, Reserve Fund Contributions
$429.94 Monthly
Maintenance, Condominium Amenities, Common Area Maintenance, Electricity, Heat, Insurance, Ground Maintenance, Property Management, Reserve Fund Contributions
$429.94 MonthlyThis bright and well-maintained 1-bedroom, 1-bath condo is a fantastic opportunity for those entering the market or expanding their investment portfolio. Located just 10 minutes from downtown and only minutes from Deerfoot Trail and the Trans Canada Highway/16 Avenue, it offers quick access to all corners of the city.The unit features in-suite laundry and access to great amenities including a fully equipped fitness centre, dry sauna, and games room. You’ll also enjoy the perks of secure underground parking, a car wash bay, and a designated maintenance stall—perfect for simple tasks like changing tires. An assigned storage locker is included for added convenience.A major bonus: NO UTILITIES BILL - the condo fees cover all utilities, including electricity, gas, heat, and water—making it easy to budget and an even more attractive option for landlords and first-time buyers alike. (id:51438)
Property Details
| MLS® Number | A2211528 |
| Property Type | Single Family |
| Neigbourhood | Mayland Heights |
| Community Name | Mayland Heights |
| Amenities Near By | Playground, Schools, Shopping |
| Community Features | Pets Allowed With Restrictions |
| Features | Elevator, Sauna, Parking |
| Parking Space Total | 1 |
| Plan | 9912606;145 |
Building
| Bathroom Total | 1 |
| Bedrooms Above Ground | 1 |
| Bedrooms Total | 1 |
| Amenities | Car Wash, Exercise Centre, Laundry Facility, Recreation Centre, Sauna |
| Appliances | Refrigerator, Dishwasher, Stove, Window Coverings, Washer & Dryer |
| Architectural Style | Bungalow |
| Basement Type | None |
| Constructed Date | 1981 |
| Construction Material | Poured Concrete |
| Construction Style Attachment | Attached |
| Cooling Type | None |
| Exterior Finish | Brick, Concrete |
| Flooring Type | Laminate, Tile |
| Foundation Type | Poured Concrete |
| Heating Type | Baseboard Heaters |
| Stories Total | 1 |
| Size Interior | 636 Ft2 |
| Total Finished Area | 636.07 Sqft |
| Type | Apartment |
Parking
| Underground |
Land
| Acreage | No |
| Land Amenities | Playground, Schools, Shopping |
| Size Total Text | Unknown |
| Zoning Description | Dc |
Rooms
| Level | Type | Length | Width | Dimensions |
|---|---|---|---|---|
| Main Level | Primary Bedroom | 14.75 Ft x 12.17 Ft | ||
| Main Level | 4pc Bathroom | 7.50 Ft x 5.08 Ft | ||
| Main Level | Dining Room | 8.00 Ft x 7.83 Ft | ||
| Main Level | Kitchen | 7.58 Ft x 8.58 Ft | ||
| Main Level | Living Room | 15.42 Ft x 13.33 Ft |
https://www.realtor.ca/real-estate/28180110/517-30-mchugh-court-ne-calgary-mayland-heights
Contact Us
Contact us for more information

