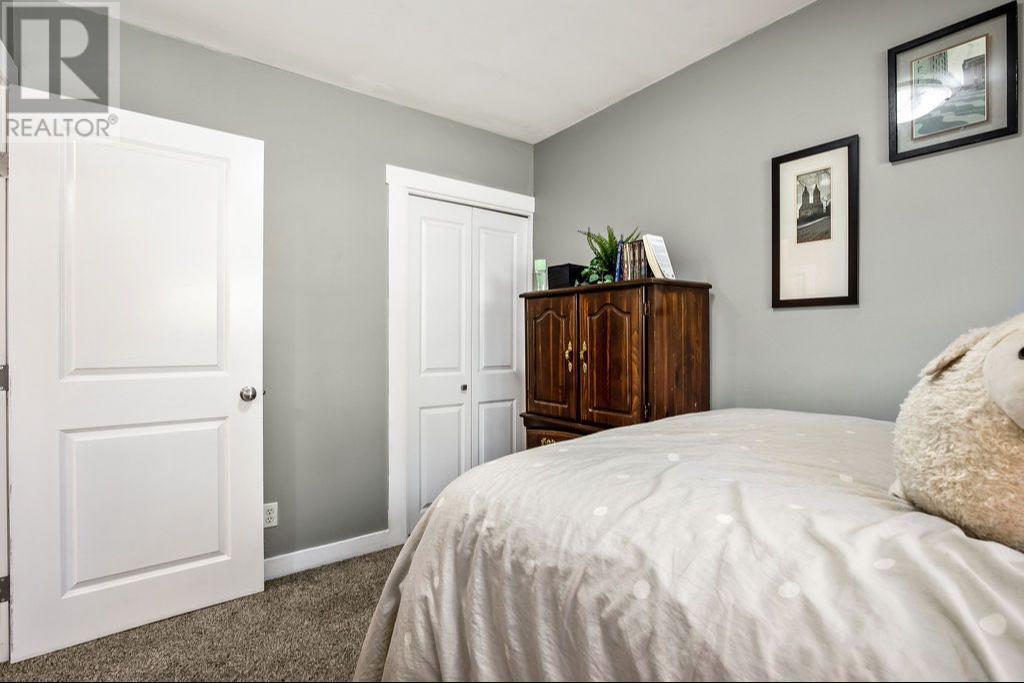52 Hazelwood Crescent Sw Calgary, Alberta T2V 3B9
$664,900
OPEN HOUSE: SATURDAY NOV 2, 1:00PM-3:00PM! Nestled in the heart of Haysboro, 52 Hazelwood Crescent offers an incredible opportunity to own an UPDATED HOME on a generous lot in one of Calgary’s most SOUGHT-AFTER NEIGHBOURHOODS. This 4-bedroom, 2-bathroom property boasts OVER 1800 SQFT OF DEVELOPED LIVING SPACE, combining comfort, style, and functionality. NEWER WINDOWS, DOUBLE GARAGE, SIDING, ROOF AND INTERIOR RENOVATION; ALL COMPLETED IN 2017. Situated on a quiet, tree-lined street, this home is just a SHORT WALK FROM THE C-TRAIN STATION, making commuting downtown or exploring the city a breeze. You'll also enjoy NEARBY PARKS, SCHOOLS, and convenient access to Glenmore Trail and Macleod Trail. Inside, you'll find beautifully updated flooring and a modern kitchen with BRIGHT FINISHES, along with SPACIOUS ROOMS that offer plenty of NATURAL LIGHT. The FINISHED BASEMENT includes a newer 3 pc bath, bedroom without legal egress window, recreation area and a bar area, perfect for entertaining or creating your own cozy retreat. The home’s thoughtful layout ensures there’s plenty of space to suit any lifestyle. Step outside to enjoy the LARGE BACKYARD—ideal for gardening, relaxing, or entertaining guests. The DOUBLE GARAGE provides ample room for parking, storage, or even a WORKSHOP SPACE, making it a standout feature for any homeowner. Recent updates include a new hot water tank (December 2022), fridge (December 2023), and dishwasher (June 2024). With its PRIME LOCATION, over 1800 sqft of developed living space, a spacious backyard, and plenty of updates, 52 Hazelwood Crescent is the perfect place to call home. Don't miss your chance to make this exceptional property yours! (id:51438)
Open House
This property has open houses!
1:00 pm
Ends at:3:00 pm
Property Details
| MLS® Number | A2173537 |
| Property Type | Single Family |
| Neigbourhood | Southwood |
| Community Name | Haysboro |
| AmenitiesNearBy | Park, Playground, Schools, Shopping |
| Features | Treed, Back Lane, No Smoking Home |
| ParkingSpaceTotal | 2 |
| Plan | 669ho |
Building
| BathroomTotal | 2 |
| BedroomsAboveGround | 3 |
| BedroomsBelowGround | 1 |
| BedroomsTotal | 4 |
| Appliances | Washer, Refrigerator, Range - Electric, Dishwasher, Dryer, Microwave, Window Coverings, Garage Door Opener |
| ArchitecturalStyle | Bungalow |
| BasementDevelopment | Finished |
| BasementType | Full (finished) |
| ConstructedDate | 1959 |
| ConstructionMaterial | Poured Concrete, Wood Frame |
| ConstructionStyleAttachment | Detached |
| CoolingType | None |
| ExteriorFinish | Concrete |
| FlooringType | Carpeted, Tile, Vinyl Plank |
| FoundationType | Poured Concrete |
| HeatingFuel | Natural Gas |
| HeatingType | Forced Air |
| StoriesTotal | 1 |
| SizeInterior | 1027 Sqft |
| TotalFinishedArea | 1027 Sqft |
| Type | House |
Parking
| Detached Garage | 2 |
Land
| Acreage | No |
| FenceType | Fence |
| LandAmenities | Park, Playground, Schools, Shopping |
| LandscapeFeatures | Landscaped, Lawn |
| SizeDepth | 30.5 M |
| SizeFrontage | 18.3 M |
| SizeIrregular | 557.00 |
| SizeTotal | 557 M2|4,051 - 7,250 Sqft |
| SizeTotalText | 557 M2|4,051 - 7,250 Sqft |
| ZoningDescription | R-cg |
Rooms
| Level | Type | Length | Width | Dimensions |
|---|---|---|---|---|
| Basement | Family Room | 3.12 M x 9.17 M | ||
| Basement | Other | 2.92 M x 3.61 M | ||
| Basement | Bedroom | 2.36 M x 5.49 M | ||
| Basement | 4pc Bathroom | 1.52 M x 2.39 M | ||
| Basement | Laundry Room | 3.66 M x 3.79 M | ||
| Main Level | Other | 1.45 M x 1.52 M | ||
| Main Level | Living Room | 3.89 M x 4.04 M | ||
| Main Level | Dining Room | 2.54 M x 2.77 M | ||
| Main Level | Kitchen | 3.91 M x 4.42 M | ||
| Main Level | Primary Bedroom | 3.12 M x 3.68 M | ||
| Main Level | Bedroom | 2.46 M x 3.43 M | ||
| Main Level | Bedroom | 2.31 M x 3.43 M | ||
| Main Level | 5pc Bathroom | 1.52 M x 2.62 M |
https://www.realtor.ca/real-estate/27548911/52-hazelwood-crescent-sw-calgary-haysboro
Interested?
Contact us for more information












































