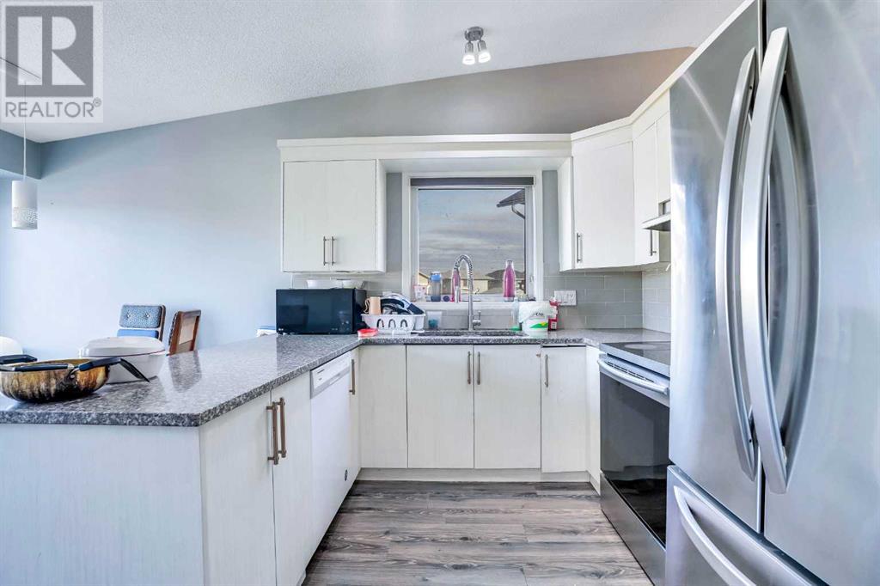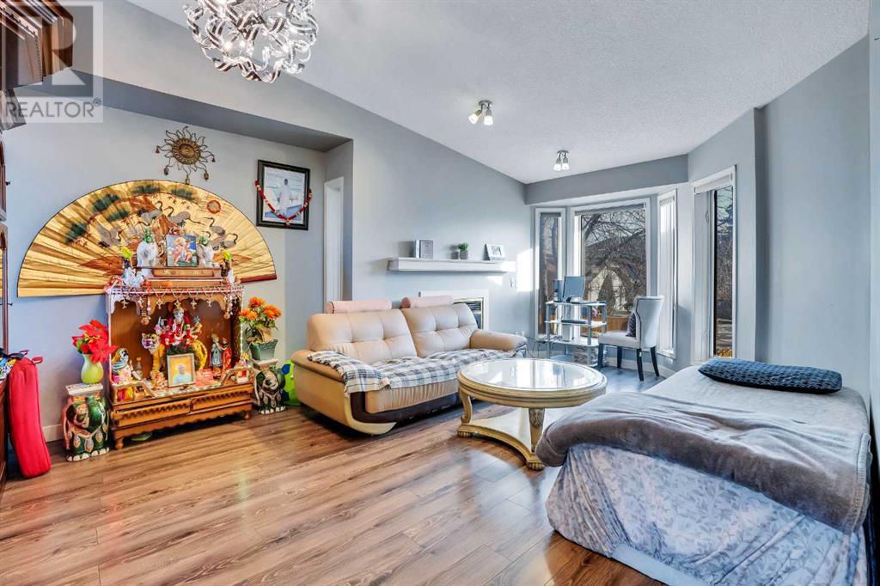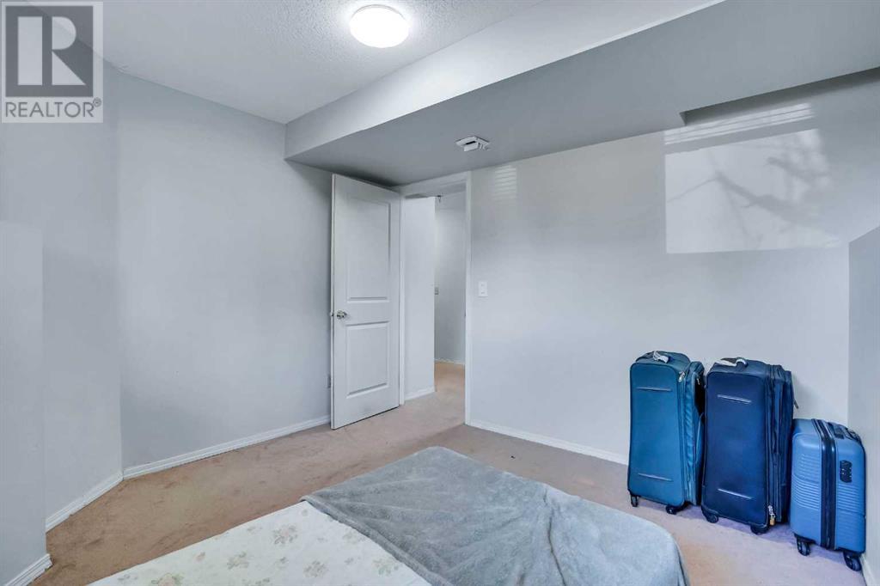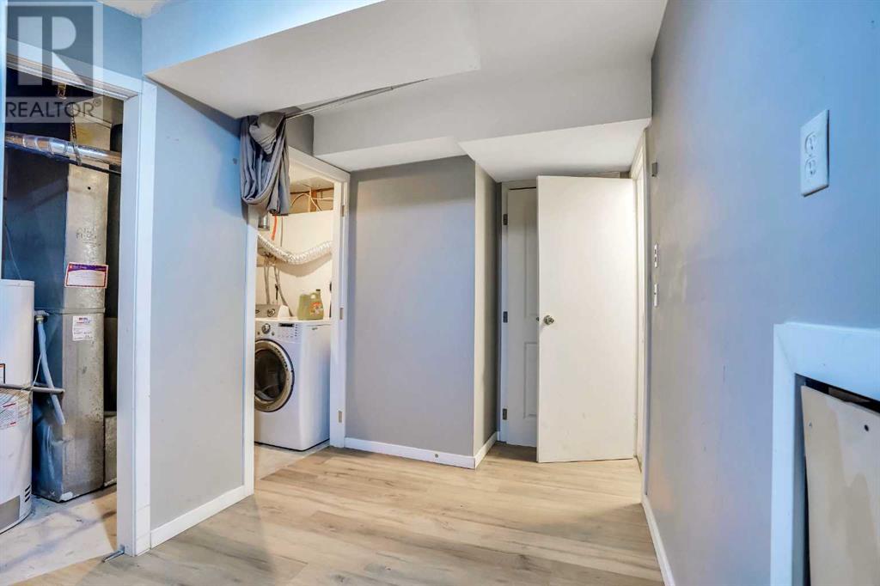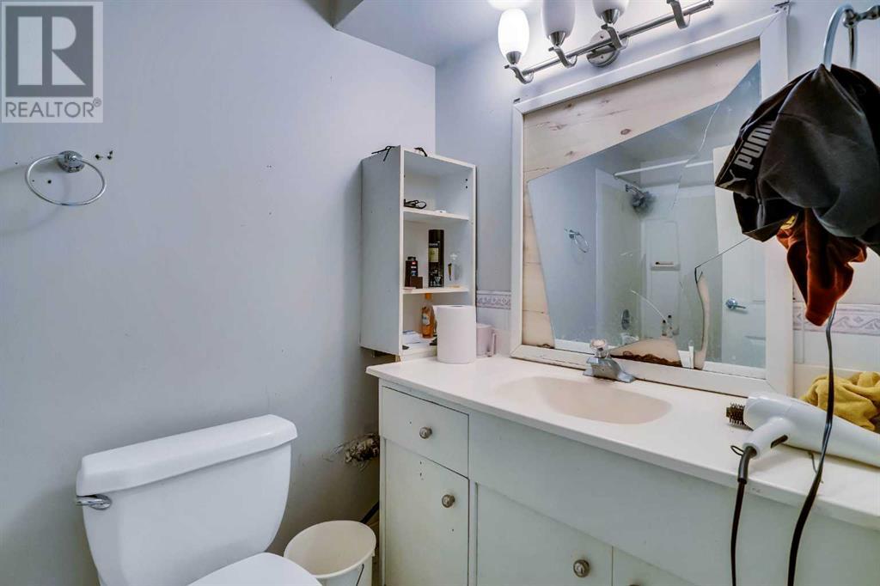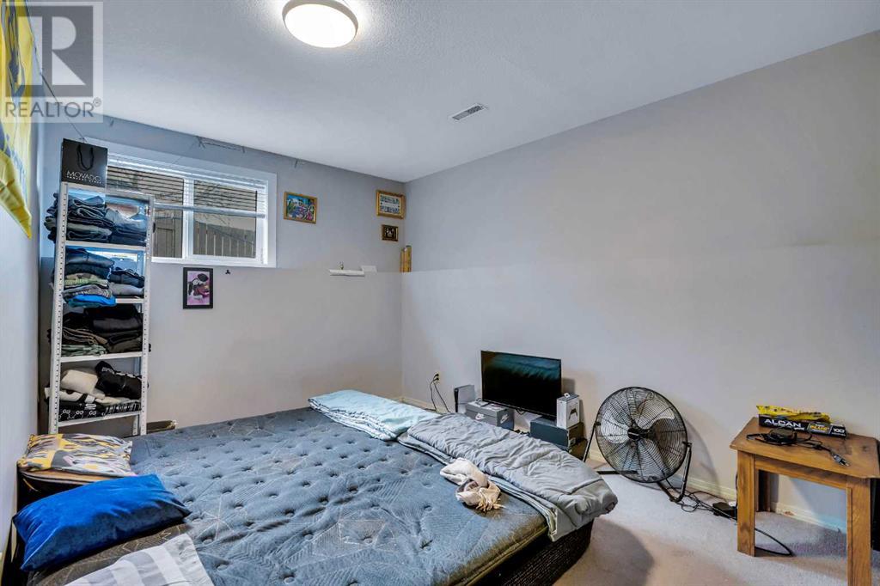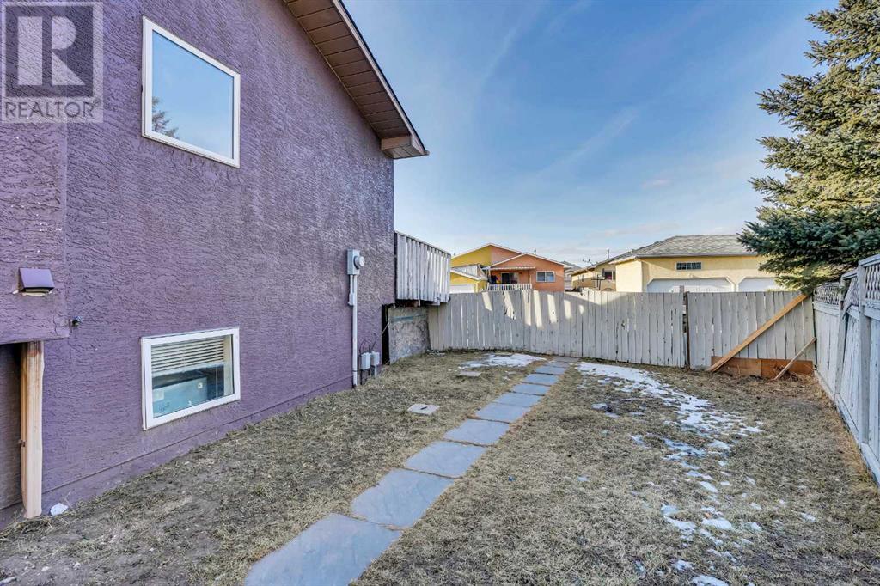6 Bedroom
4 Bathroom
1,218 ft2
Bi-Level
Fireplace
None
Forced Air
Landscaped
$649,900
Well kept Bi-Level House comes With |Double attached Garage| Huge pie shape Lot with Back Alley Access| 3 Bedroom & 2 full bathroom Up| 3 Bedroom & 1.5 Bath Basement Suite (Illegal). Located close to Crossing Park SCHOOL, Sikh Temple, BUSES, LRT & SHOPPING. Main floor has large Living Room, Master Bedroom with 4-pc ensuite bath and additional 2 good size bedrooms with 4-pc common full bath. Basement is Fully finished MIL Suite (illegal)with Private Entrance from front Door, 3 Bedroom, one Full Bath and Half Bath. Fully fenced, landscaped. Shows very well, Click on 3D virtual tour, Don't miss this home, book a showing today! (id:51438)
Property Details
|
MLS® Number
|
A2192346 |
|
Property Type
|
Single Family |
|
Neigbourhood
|
Martindale |
|
Community Name
|
Martindale |
|
Amenities Near By
|
Park, Playground, Schools, Shopping |
|
Features
|
Cul-de-sac, See Remarks, Back Lane, No Animal Home |
|
Parking Space Total
|
4 |
|
Plan
|
9110589 |
|
Structure
|
Deck, See Remarks |
Building
|
Bathroom Total
|
4 |
|
Bedrooms Above Ground
|
3 |
|
Bedrooms Below Ground
|
3 |
|
Bedrooms Total
|
6 |
|
Appliances
|
Washer, Refrigerator, Dishwasher, Stove, Dryer, Window Coverings |
|
Architectural Style
|
Bi-level |
|
Basement Development
|
Finished |
|
Basement Features
|
Suite |
|
Basement Type
|
Full (finished) |
|
Constructed Date
|
1992 |
|
Construction Material
|
Poured Concrete, Wood Frame |
|
Construction Style Attachment
|
Detached |
|
Cooling Type
|
None |
|
Exterior Finish
|
Concrete, Stucco |
|
Fireplace Present
|
Yes |
|
Fireplace Total
|
1 |
|
Flooring Type
|
Carpeted, Laminate |
|
Foundation Type
|
Poured Concrete |
|
Half Bath Total
|
1 |
|
Heating Type
|
Forced Air |
|
Size Interior
|
1,218 Ft2 |
|
Total Finished Area
|
1218 Sqft |
|
Type
|
House |
Parking
Land
|
Acreage
|
No |
|
Fence Type
|
Fence |
|
Land Amenities
|
Park, Playground, Schools, Shopping |
|
Landscape Features
|
Landscaped |
|
Size Depth
|
37.48 M |
|
Size Frontage
|
7.51 M |
|
Size Irregular
|
549.00 |
|
Size Total
|
549 M2|4,051 - 7,250 Sqft |
|
Size Total Text
|
549 M2|4,051 - 7,250 Sqft |
|
Zoning Description
|
R-cg |
Rooms
| Level |
Type |
Length |
Width |
Dimensions |
|
Basement |
Bedroom |
|
|
8.67 Ft x 10.75 Ft |
|
Basement |
Bedroom |
|
|
14.17 Ft x 9.25 Ft |
|
Basement |
Bedroom |
|
|
11.25 Ft x 10.83 Ft |
|
Basement |
4pc Bathroom |
|
|
5.00 Ft x 8.50 Ft |
|
Basement |
2pc Bathroom |
|
|
6.08 Ft x 2.92 Ft |
|
Basement |
Dining Room |
|
|
11.83 Ft x 89.58 Ft |
|
Basement |
Kitchen |
|
|
11.75 Ft x 13.75 Ft |
|
Basement |
Storage |
|
|
21.83 Ft x 7.50 Ft |
|
Main Level |
Living Room |
|
|
144.33 Ft x 19.75 Ft |
|
Main Level |
Dining Room |
|
|
12.50 Ft x 8.92 Ft |
|
Main Level |
Primary Bedroom |
|
|
12.83 Ft x 13.92 Ft |
|
Main Level |
Kitchen |
|
|
12.50 Ft x 9.08 Ft |
|
Main Level |
Bedroom |
|
|
12.83 Ft x 11.00 Ft |
|
Main Level |
Bedroom |
|
|
9.50 Ft x 9.92 Ft |
|
Main Level |
4pc Bathroom |
|
|
4.92 Ft x 8.00 Ft |
|
Main Level |
4pc Bathroom |
|
|
4.83 Ft x 7.75 Ft |
|
Main Level |
Foyer |
|
|
7.83 Ft x 5.75 Ft |
https://www.realtor.ca/real-estate/27883885/52-martinglen-place-ne-calgary-martindale






