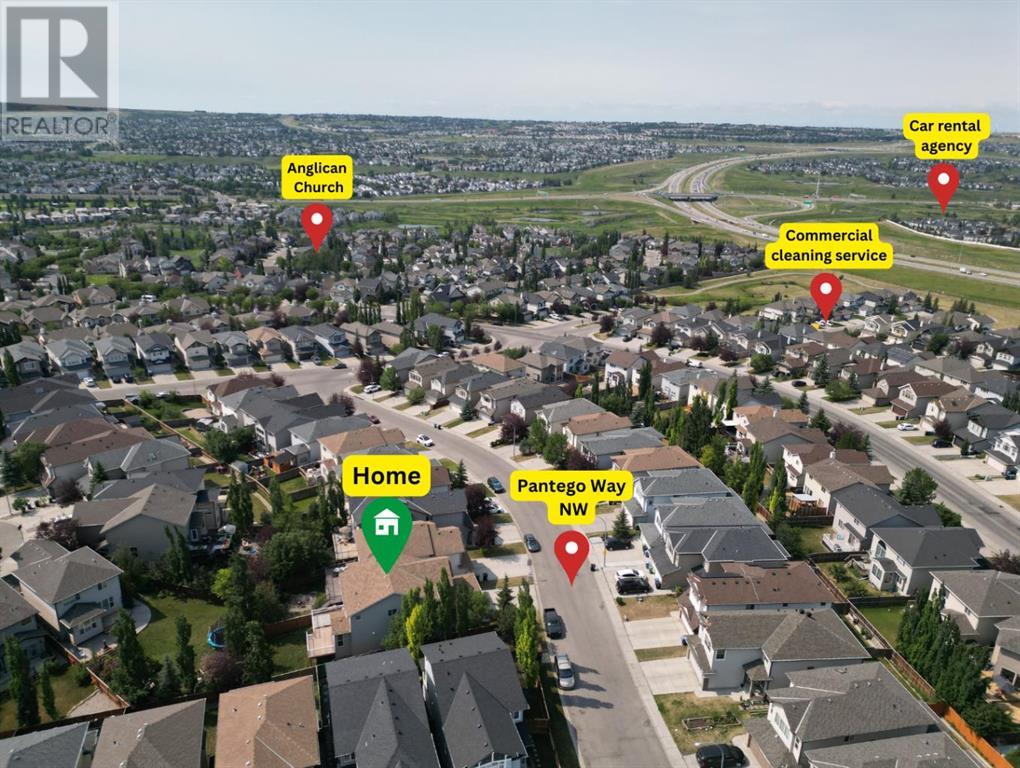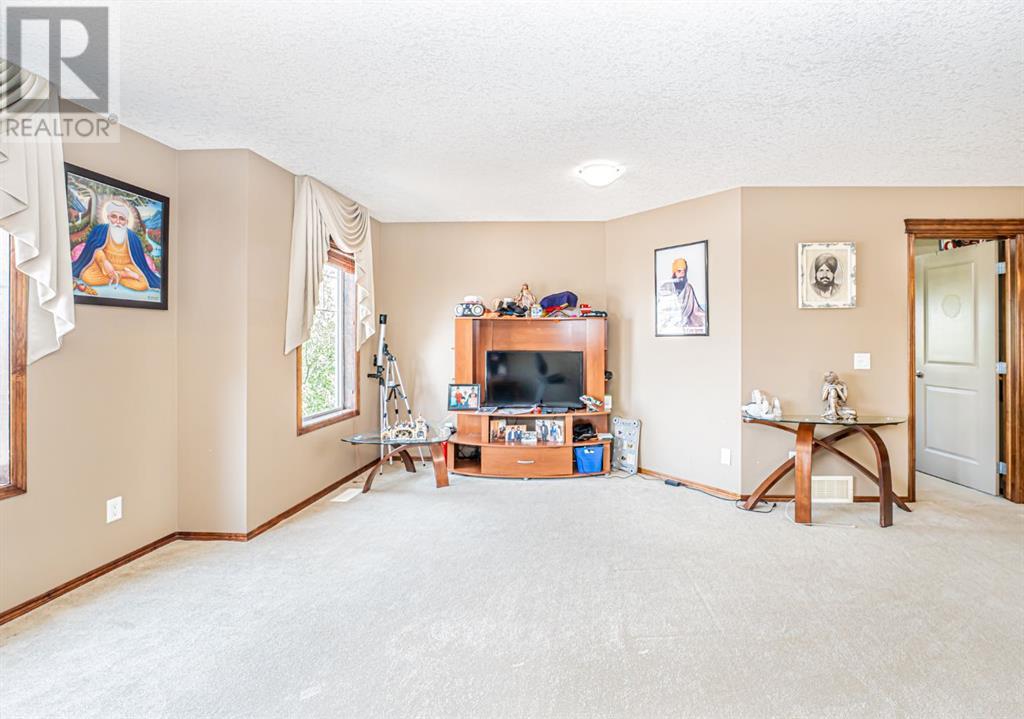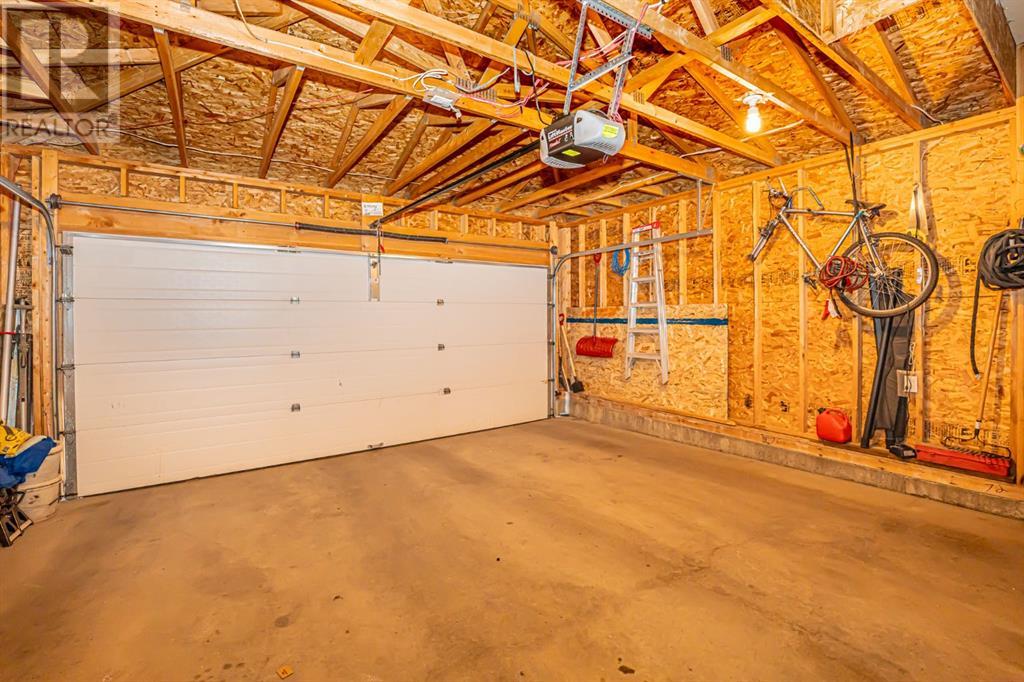4 Bedroom
3 Bathroom
2239.81 sqft
Fireplace
Central Air Conditioning
Forced Air
Garden Area
$699,900
Discover the perfect family home at 52 Pantego Link NW, Calgary, AB, in the heart of Panorama Hills. This charming residence boasts 4 bedrooms and 2.5 bathrooms. The open-concept main floor is bright and welcoming, featuring a spacious living room with a cozy gas fireplace, a modern kitchen equipped with stainless steel appliances, granite countertops, a large island with a breakfast bar, and ample cabinet space, alongside a generous dining area perfect for gatherings and full size bedroom on the main floor, while upstairs, the luxurious master suite includes a walk-in closet and a 4-piece ensuite with a soaker tub and separate shower. Two additional bedrooms and a full bathroom complete the upper level. Outside, the home impresses with its curb appeal, including a welcoming front porch, mature landscaping, and a double attached garage. The private, fenced backyard is an oasis with a large deck, hot tub and green space for play. Located on a quiet, family-friendly street, this home is within walking distance to schools, parks, shopping centers, and public transportation, with quick access to major roadways like Stoney Trail and Country Hills Boulevard. Additional amenities include central air conditioning, hardwood flooring on the main level, and an main-level laundry room. 52 Pantego Link NW offers the perfect blend of style, space, and convenience, making it a true gem in Panorama Hills. Don’t miss the opportunity to make this wonderful property your new home. Schedule a private viewing today! (id:51438)
Property Details
|
MLS® Number
|
A2171659 |
|
Property Type
|
Single Family |
|
Neigbourhood
|
Hidden Valley |
|
Community Name
|
Panorama Hills |
|
AmenitiesNearBy
|
Park, Playground, Recreation Nearby, Schools, Shopping |
|
Features
|
No Smoking Home, Parking |
|
ParkingSpaceTotal
|
2 |
|
Plan
|
0712510 |
|
Structure
|
Deck |
Building
|
BathroomTotal
|
3 |
|
BedroomsAboveGround
|
4 |
|
BedroomsTotal
|
4 |
|
Amenities
|
Recreation Centre |
|
Appliances
|
Washer, Refrigerator, Gas Stove(s), Dishwasher, Dryer, Hood Fan, Window Coverings |
|
BasementDevelopment
|
Unfinished |
|
BasementType
|
Full (unfinished) |
|
ConstructedDate
|
2007 |
|
ConstructionStyleAttachment
|
Detached |
|
CoolingType
|
Central Air Conditioning |
|
ExteriorFinish
|
Vinyl Siding |
|
FireplacePresent
|
Yes |
|
FireplaceTotal
|
1 |
|
FlooringType
|
Carpeted, Ceramic Tile, Hardwood |
|
FoundationType
|
Poured Concrete |
|
HalfBathTotal
|
1 |
|
HeatingType
|
Forced Air |
|
StoriesTotal
|
2 |
|
SizeInterior
|
2239.81 Sqft |
|
TotalFinishedArea
|
2239.81 Sqft |
|
Type
|
House |
Parking
Land
|
Acreage
|
No |
|
FenceType
|
Fence |
|
LandAmenities
|
Park, Playground, Recreation Nearby, Schools, Shopping |
|
LandscapeFeatures
|
Garden Area |
|
SizeFrontage
|
11.6 M |
|
SizeIrregular
|
4327.00 |
|
SizeTotal
|
4327 Sqft|4,051 - 7,250 Sqft |
|
SizeTotalText
|
4327 Sqft|4,051 - 7,250 Sqft |
|
ZoningDescription
|
R-1n |
Rooms
| Level |
Type |
Length |
Width |
Dimensions |
|
Second Level |
4pc Bathroom |
|
|
9.00 Ft x 5.00 Ft |
|
Second Level |
4pc Bathroom |
|
|
12.00 Ft x 10.92 Ft |
|
Second Level |
Bedroom |
|
|
12.00 Ft x 10.08 Ft |
|
Second Level |
Bedroom |
|
|
11.92 Ft x 10.08 Ft |
|
Second Level |
Family Room |
|
|
18.00 Ft x 20.42 Ft |
|
Second Level |
Primary Bedroom |
|
|
14.67 Ft x 13.67 Ft |
|
Basement |
Storage |
|
|
26.08 Ft x 41.67 Ft |
|
Main Level |
2pc Bathroom |
|
|
7.17 Ft x 3.33 Ft |
|
Main Level |
Other |
|
|
11.00 Ft x 6.58 Ft |
|
Main Level |
Hall |
|
|
4.75 Ft x 10.58 Ft |
|
Main Level |
Kitchen |
|
|
13.08 Ft x 18.83 Ft |
|
Main Level |
Laundry Room |
|
|
8.92 Ft x 9.25 Ft |
|
Main Level |
Living Room |
|
|
13.83 Ft x 19.08 Ft |
|
Main Level |
Bedroom |
|
|
11.17 Ft x 12.50 Ft |
https://www.realtor.ca/real-estate/27527791/52-pantego-link-nw-calgary-panorama-hills




































