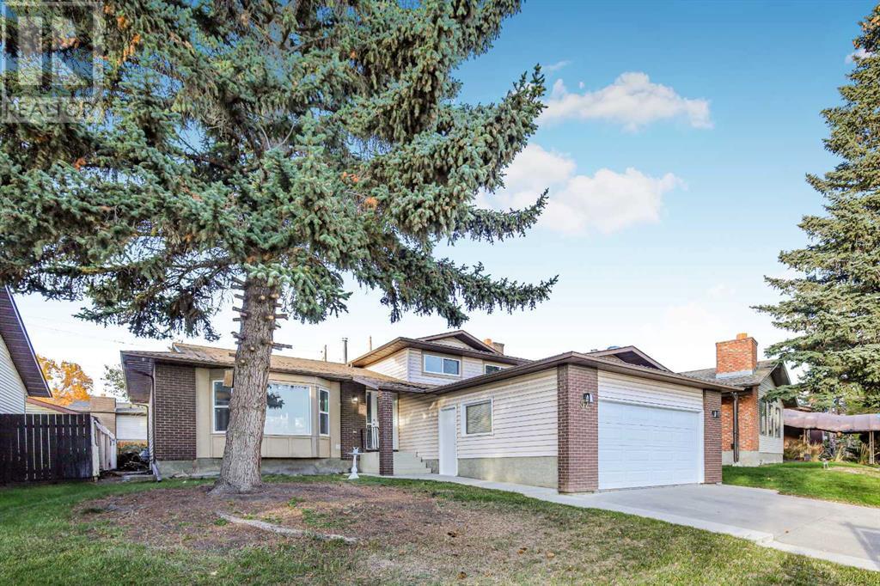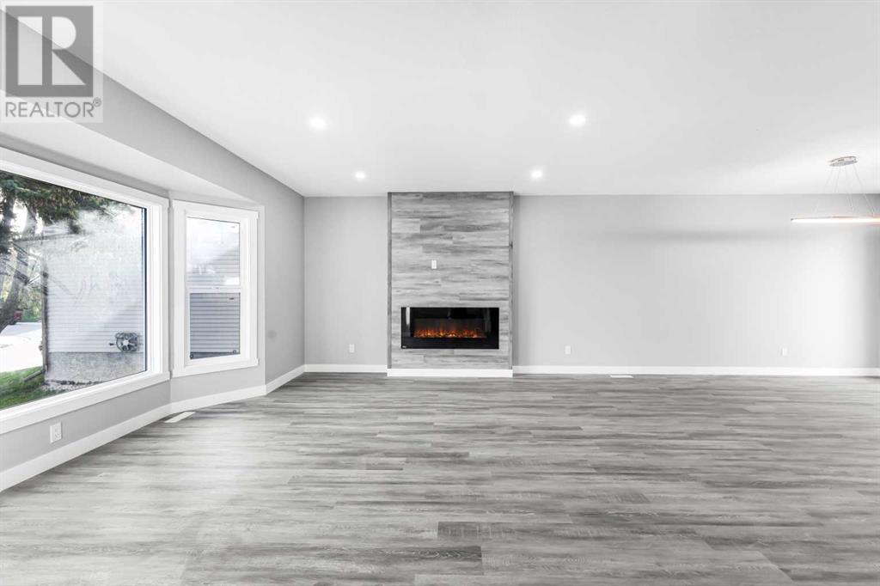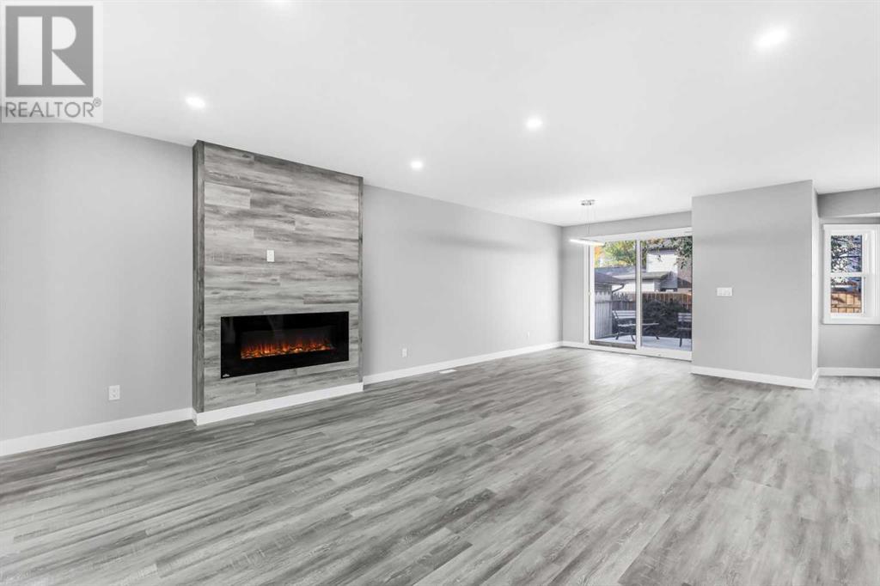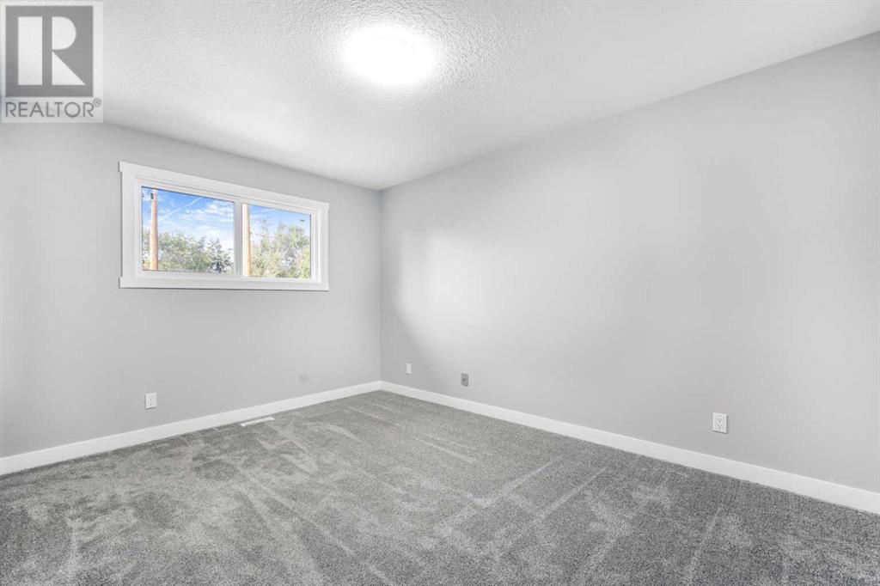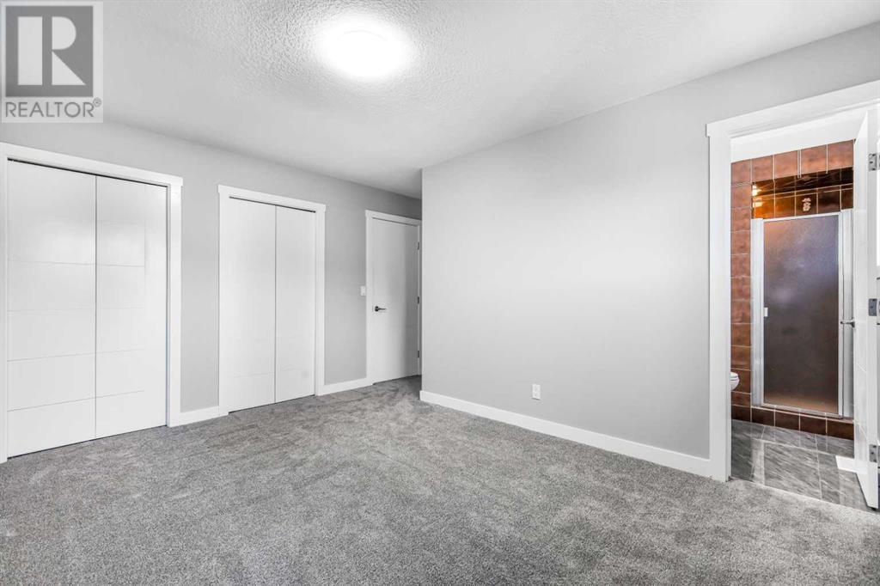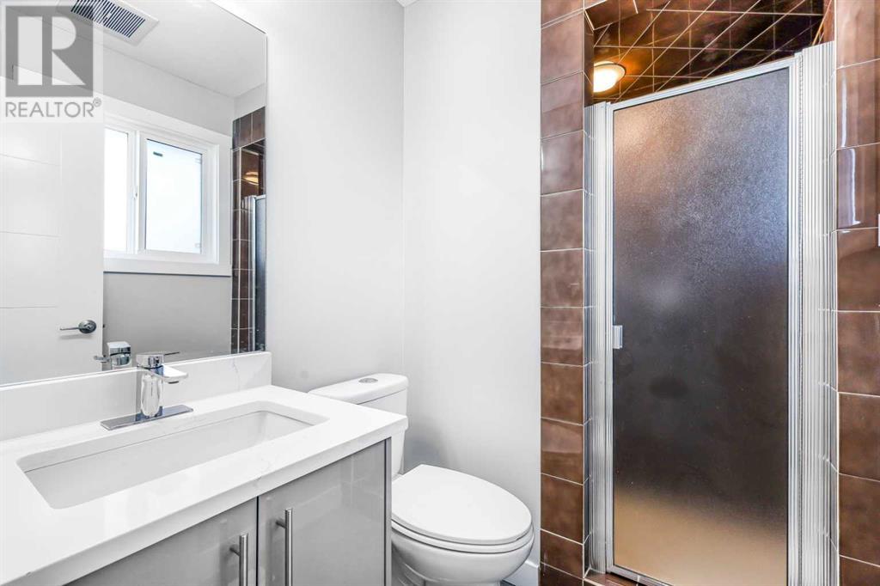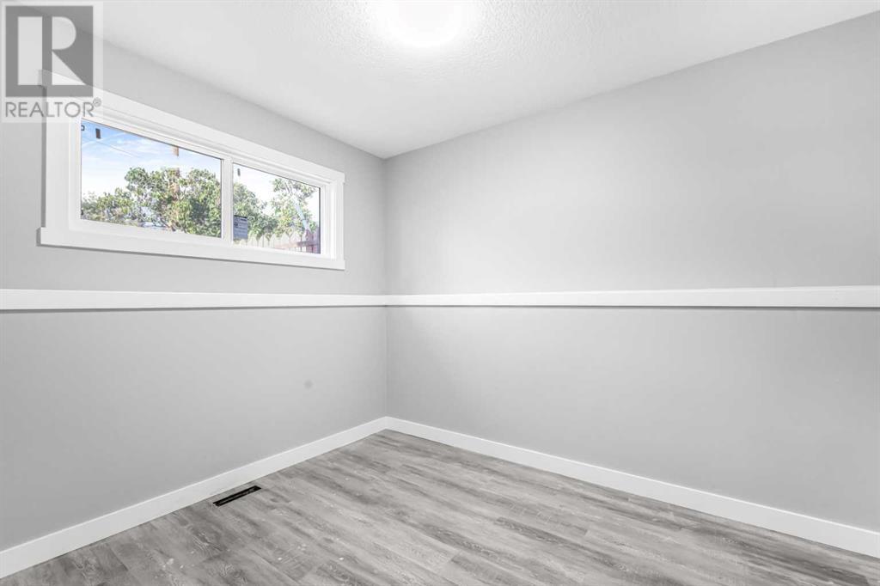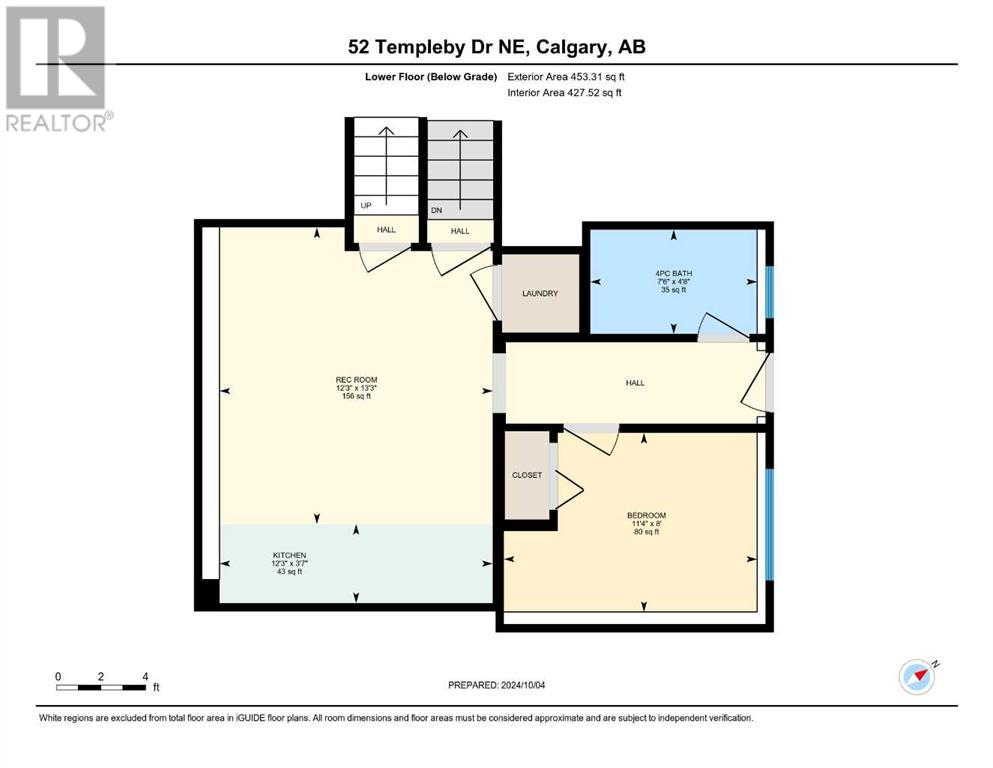6 Bedroom
4 Bathroom
1211.2 sqft
4 Level
Fireplace
None
Landscaped
$829,900
OPPORTUNITY OF A LIFETIME - 3 LIVING SPACES (2 ILLEGAL SUITES IN BASEMENT) - FULLY RENOVATED -BRAND NEW WINDOWS - 4 LEVEL SPLIT - RIGHT BESIDE A SCHOOL - OVERSIZED ATTACHED GARAGE - LARGE DECK - 2 SEPARATE ENTRANCES - OVER 2160 SQ FT W 6 BEDROOMS & 3 FULL BATHS! This beautifully renovated home offers an ideal setup for first-time buyers or savvy investors. With 2 illegal basement suites, it's an excellent mortgage helper. First-time buyers can benefit from 2 potential rental incomes, while investors can enjoy up to 3 income streams and cashflow potential. Each suite comes with its own full kitchen, separate entrance, and dedicated laundry. Don’t miss out on this incredible opportunity! (id:51438)
Property Details
|
MLS® Number
|
A2169912 |
|
Property Type
|
Single Family |
|
Neigbourhood
|
Temple |
|
Community Name
|
Temple |
|
AmenitiesNearBy
|
Park, Playground, Schools, Shopping |
|
Features
|
Back Lane, Pvc Window, No Animal Home, No Smoking Home |
|
ParkingSpaceTotal
|
4 |
|
Plan
|
7911048 |
|
Structure
|
Deck |
Building
|
BathroomTotal
|
4 |
|
BedroomsAboveGround
|
3 |
|
BedroomsBelowGround
|
3 |
|
BedroomsTotal
|
6 |
|
Appliances
|
Refrigerator, Dishwasher, Stove, Hood Fan |
|
ArchitecturalStyle
|
4 Level |
|
BasementDevelopment
|
Finished |
|
BasementFeatures
|
Separate Entrance, Suite |
|
BasementType
|
Full (finished) |
|
ConstructedDate
|
1980 |
|
ConstructionMaterial
|
Poured Concrete, Wood Frame |
|
ConstructionStyleAttachment
|
Detached |
|
CoolingType
|
None |
|
ExteriorFinish
|
Brick, Concrete, Vinyl Siding |
|
FireplacePresent
|
Yes |
|
FireplaceTotal
|
1 |
|
FlooringType
|
Carpeted, Ceramic Tile, Vinyl Plank |
|
FoundationType
|
Poured Concrete |
|
SizeInterior
|
1211.2 Sqft |
|
TotalFinishedArea
|
1211.2 Sqft |
|
Type
|
House |
Parking
Land
|
Acreage
|
No |
|
FenceType
|
Fence |
|
LandAmenities
|
Park, Playground, Schools, Shopping |
|
LandscapeFeatures
|
Landscaped |
|
SizeFrontage
|
16.53 M |
|
SizeIrregular
|
5368.00 |
|
SizeTotal
|
5368 Sqft|4,051 - 7,250 Sqft |
|
SizeTotalText
|
5368 Sqft|4,051 - 7,250 Sqft |
|
ZoningDescription
|
R-1 |
Rooms
| Level |
Type |
Length |
Width |
Dimensions |
|
Second Level |
3pc Bathroom |
|
|
7.08 Ft x 4.92 Ft |
|
Second Level |
4pc Bathroom |
|
|
7.08 Ft x 4.92 Ft |
|
Second Level |
Bedroom |
|
|
8.75 Ft x 12.58 Ft |
|
Second Level |
Bedroom |
|
|
8.67 Ft x 9.25 Ft |
|
Second Level |
Primary Bedroom |
|
|
13.25 Ft x 13.83 Ft |
|
Basement |
4pc Bathroom |
|
|
4.92 Ft x 7.33 Ft |
|
Basement |
Bedroom |
|
|
10.25 Ft x 11.17 Ft |
|
Basement |
Bedroom |
|
|
8.83 Ft x 12.25 Ft |
|
Basement |
Kitchen |
|
|
5.33 Ft x 8.83 Ft |
|
Basement |
Recreational, Games Room |
|
|
8.83 Ft x 19.00 Ft |
|
Basement |
Furnace |
|
|
9.92 Ft x 11.17 Ft |
|
Lower Level |
4pc Bathroom |
|
|
4.67 Ft x 7.50 Ft |
|
Lower Level |
Bedroom |
|
|
8.00 Ft x 11.33 Ft |
|
Lower Level |
Kitchen |
|
|
3.58 Ft x 12.25 Ft |
|
Lower Level |
Recreational, Games Room |
|
|
13.25 Ft x 12.25 Ft |
|
Main Level |
Dining Room |
|
|
12.25 Ft x 11.83 Ft |
|
Main Level |
Kitchen |
|
|
10.92 Ft x 13.67 Ft |
|
Main Level |
Living Room |
|
|
23.08 Ft x 15.33 Ft |
https://www.realtor.ca/real-estate/27508301/52-templeby-drive-ne-calgary-temple

