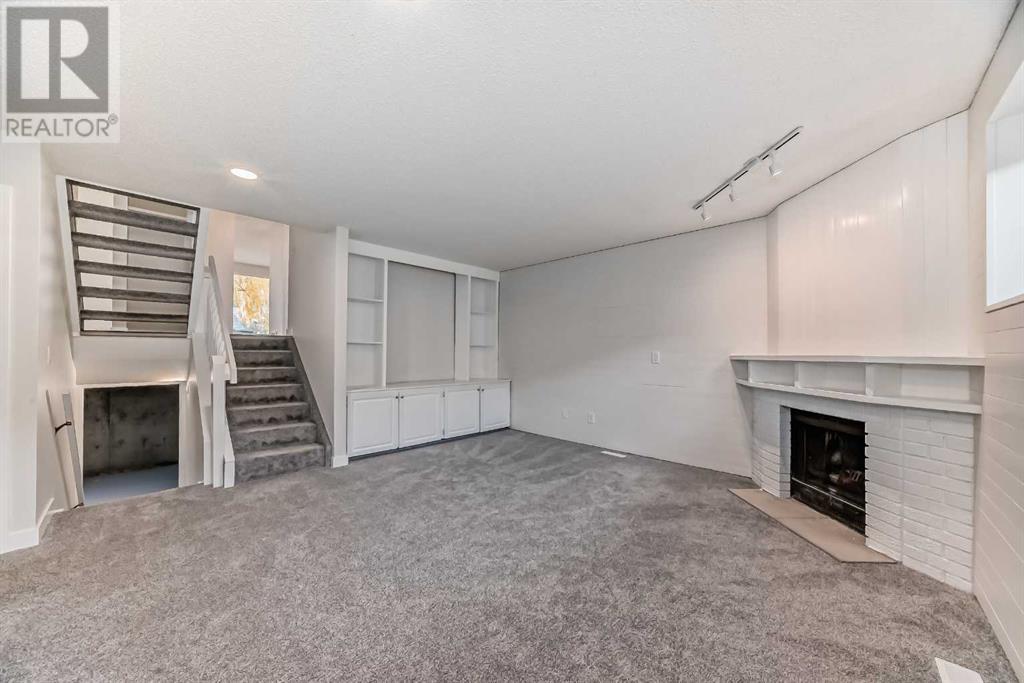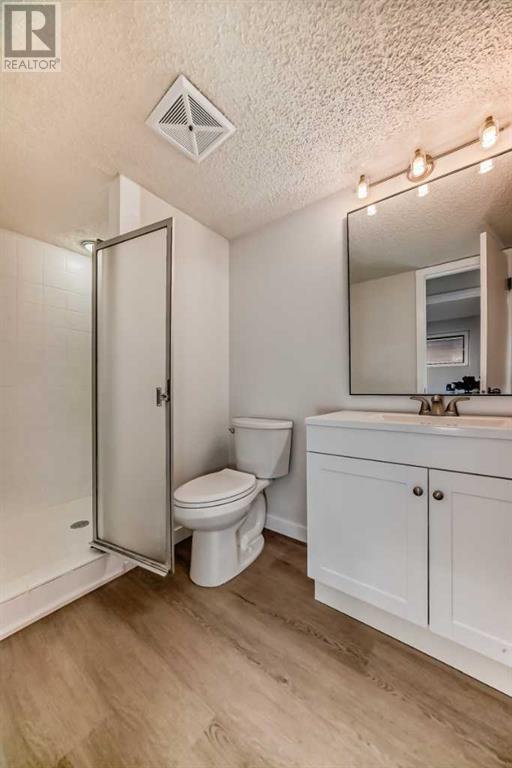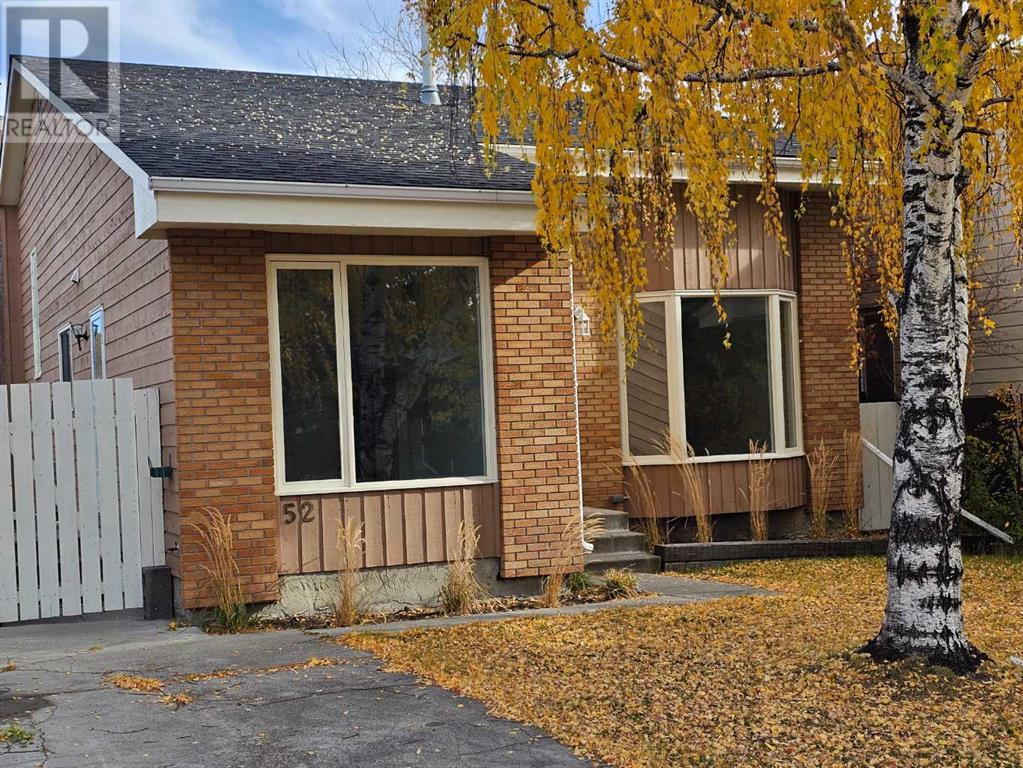4 Bedroom
3 Bathroom
1159 sqft
4 Level
Fireplace
None
Forced Air
Landscaped
$599,000
** OPEN HOUSE Saturday Oct 19 2024 2:00 to 4:00 PM ** WOW Quite FAMILY STREET in the desirable community of Woodbine. Recently renovated 1,626 SqFt Developed. 1,159 SqFt RMS Above grade. There is even a BASEMENT and Crawl space for storage in lower level. This 4 Bedroom home has been recently RENOVATED and is ready for your family to MOVE IN and enjoy. The home has new FLOORING, PAINT, 3 STAINLESS STEEL APPLIANCES, WASHER & DRYER, QUARTZ COUNTERTOPS. Other recent improvements include: SHINGLES, BASEBOARDS, CASINGS, BATHTUBS, TILE, VANITIES. The list goes on and on. Too much to list here, you need to come and view the home for yourself. All of this and a Rear detached DOUBLE garage, and a seperate front DRIVEWAY. View the Website for additional pictures and details. Come and view today this home will not last long. (id:51438)
Property Details
|
MLS® Number
|
A2173500 |
|
Property Type
|
Single Family |
|
Neigbourhood
|
Woodbine |
|
Community Name
|
Woodbine |
|
AmenitiesNearBy
|
Shopping |
|
Features
|
Back Lane, No Animal Home, No Smoking Home |
|
ParkingSpaceTotal
|
4 |
|
Plan
|
8010279 |
|
Structure
|
Deck |
Building
|
BathroomTotal
|
3 |
|
BedroomsAboveGround
|
3 |
|
BedroomsBelowGround
|
1 |
|
BedroomsTotal
|
4 |
|
Appliances
|
Refrigerator, Dishwasher, Stove, Microwave Range Hood Combo, Washer & Dryer |
|
ArchitecturalStyle
|
4 Level |
|
BasementDevelopment
|
Unfinished |
|
BasementType
|
Full (unfinished) |
|
ConstructedDate
|
1980 |
|
ConstructionMaterial
|
Wood Frame |
|
ConstructionStyleAttachment
|
Detached |
|
CoolingType
|
None |
|
ExteriorFinish
|
Brick, Wood Siding |
|
FireProtection
|
Smoke Detectors |
|
FireplacePresent
|
Yes |
|
FireplaceTotal
|
1 |
|
FlooringType
|
Carpeted, Vinyl Plank |
|
FoundationType
|
Poured Concrete |
|
HeatingFuel
|
Natural Gas |
|
HeatingType
|
Forced Air |
|
SizeInterior
|
1159 Sqft |
|
TotalFinishedArea
|
1159 Sqft |
|
Type
|
House |
Parking
Land
|
Acreage
|
No |
|
FenceType
|
Fence |
|
LandAmenities
|
Shopping |
|
LandscapeFeatures
|
Landscaped |
|
SizeDepth
|
31.14 M |
|
SizeFrontage
|
13.71 M |
|
SizeIrregular
|
440.00 |
|
SizeTotal
|
440 M2|4,051 - 7,250 Sqft |
|
SizeTotalText
|
440 M2|4,051 - 7,250 Sqft |
|
ZoningDescription
|
R-cg |
Rooms
| Level |
Type |
Length |
Width |
Dimensions |
|
Lower Level |
Bedroom |
|
|
9.58 Ft x 9.92 Ft |
|
Lower Level |
3pc Bathroom |
|
|
9.75 Ft x 4.92 Ft |
|
Lower Level |
Family Room |
|
|
14.67 Ft x 16.08 Ft |
|
Main Level |
Eat In Kitchen |
|
|
11.83 Ft x 11.92 Ft |
|
Main Level |
Living Room |
|
|
11.42 Ft x 17.50 Ft |
|
Main Level |
Dining Room |
|
|
11.92 Ft x 9.58 Ft |
|
Upper Level |
Primary Bedroom |
|
|
13.75 Ft x 12.08 Ft |
|
Upper Level |
Bedroom |
|
|
12.00 Ft x 8.67 Ft |
|
Upper Level |
Bedroom |
|
|
8.92 Ft x 8.42 Ft |
|
Upper Level |
4pc Bathroom |
|
|
7.42 Ft x 4.92 Ft |
|
Upper Level |
4pc Bathroom |
|
|
7.33 Ft x 4.92 Ft |
https://www.realtor.ca/real-estate/27555257/52-woodfern-rise-sw-calgary-woodbine





















