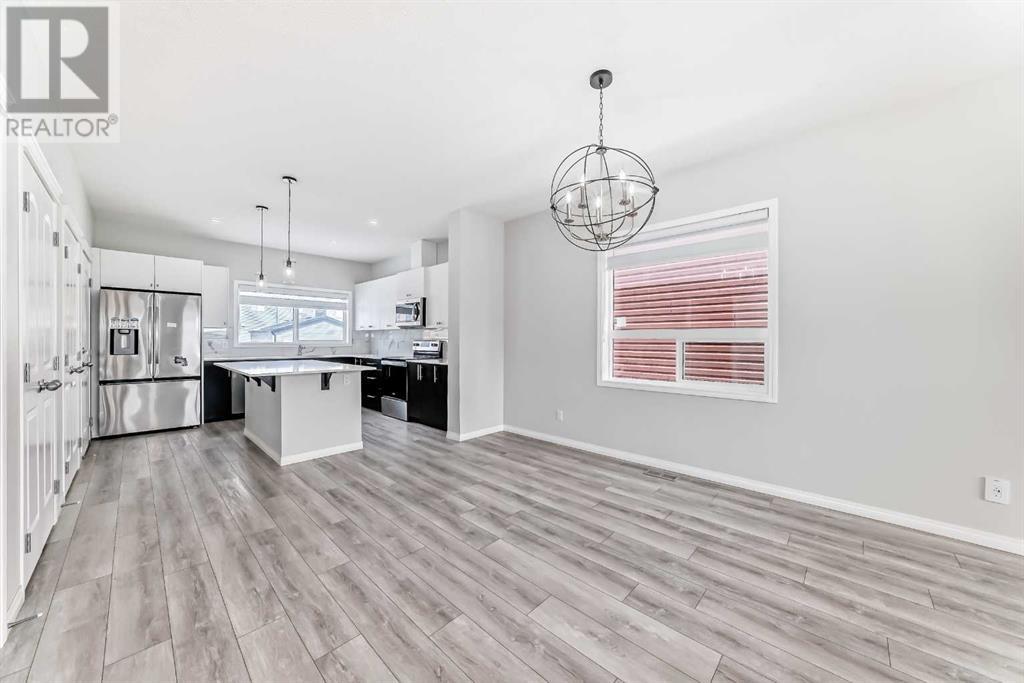5 Bedroom
4 Bathroom
1,683 ft2
None
Central Heating
Lawn
$714,900
Welcome to this carefully crafted and beautifully designed Detached Laned home in the Legacy community. This perfect, ready-to-move-in home is suitable for first-time buyers and investors who are in search of a thriving and beautiful community like that of Legacy. The home boasts of a 9 ft ceiling with a knock-down ceiling texturing, bright and huge windows in the living area as well as the open concept living of the dining area and kitchen. The kitchen has got a very good appeal with its quartz countertops, stylish cabinets and handles, a pantry area, and lastly a 2-piece half bath all on the main floor of this home. The stairs lead upstairs to a bright cozy bonus room that is ideal for a second living room on this floor. There is a gorgeous primary bedroom with a 3-piece bathroom alongside a walk-in closet. There are other two bedrooms with a full 3-piece bathroom to go with. There is a large laundry room with enough wired shelving for other storage needs. Ther are two-sized bedrooms in the lower basement of this home with its furnace, laundry, and appliances. Yes! It is a LEGAL SUITE. It's an added help with paying your mortgage on this home. Convenience was part of the planning when building this home; each unit has its separate meter, making it easy for the basement to sort their energy usage. It has a dedicated entrance and parking space for the Basement Suite. Legacy is a vibrant community with schools, shopping malls, and bus routes very close by. Book a showing with your friendly realtor. (id:51438)
Property Details
|
MLS® Number
|
A2207564 |
|
Property Type
|
Single Family |
|
Neigbourhood
|
Legacy |
|
Community Name
|
Legacy |
|
Amenities Near By
|
Park, Playground, Schools, Shopping |
|
Features
|
Pvc Window, No Animal Home, No Smoking Home, Gas Bbq Hookup, Parking |
|
Parking Space Total
|
3 |
|
Plan
|
2311619 |
Building
|
Bathroom Total
|
4 |
|
Bedrooms Above Ground
|
3 |
|
Bedrooms Below Ground
|
2 |
|
Bedrooms Total
|
5 |
|
Appliances
|
Dishwasher, Stove, Dryer, Microwave, Window Coverings, Washer & Dryer |
|
Basement Development
|
Finished |
|
Basement Features
|
Separate Entrance, Suite |
|
Basement Type
|
Full (finished) |
|
Constructed Date
|
2024 |
|
Construction Material
|
Poured Concrete |
|
Construction Style Attachment
|
Detached |
|
Cooling Type
|
None |
|
Exterior Finish
|
Concrete, Vinyl Siding |
|
Flooring Type
|
Laminate, Tile, Vinyl Plank |
|
Foundation Type
|
Poured Concrete, Slab |
|
Half Bath Total
|
1 |
|
Heating Type
|
Central Heating |
|
Stories Total
|
2 |
|
Size Interior
|
1,683 Ft2 |
|
Total Finished Area
|
1683 Sqft |
|
Type
|
House |
Parking
Land
|
Acreage
|
No |
|
Fence Type
|
Not Fenced |
|
Land Amenities
|
Park, Playground, Schools, Shopping |
|
Landscape Features
|
Lawn |
|
Size Frontage
|
7.38 M |
|
Size Irregular
|
272.00 |
|
Size Total
|
272 M2|0-4,050 Sqft |
|
Size Total Text
|
272 M2|0-4,050 Sqft |
|
Zoning Description
|
R-g |
Rooms
| Level |
Type |
Length |
Width |
Dimensions |
|
Second Level |
Primary Bedroom |
|
|
14.42 Ft x 10.58 Ft |
|
Second Level |
Other |
|
|
3.92 Ft x 7.58 Ft |
|
Second Level |
3pc Bathroom |
|
|
7.83 Ft x 7.08 Ft |
|
Second Level |
Bonus Room |
|
|
13.42 Ft x 9.92 Ft |
|
Second Level |
Bedroom |
|
|
12.92 Ft x 9.25 Ft |
|
Second Level |
Bedroom |
|
|
9.25 Ft x 11.92 Ft |
|
Second Level |
Laundry Room |
|
|
3.25 Ft x 4.00 Ft |
|
Second Level |
4pc Bathroom |
|
|
7.75 Ft x 4.92 Ft |
|
Lower Level |
Family Room |
|
|
13.92 Ft x 12.50 Ft |
|
Lower Level |
4pc Bathroom |
|
|
7.75 Ft x 4.92 Ft |
|
Lower Level |
Kitchen |
|
|
8.67 Ft x 10.50 Ft |
|
Lower Level |
Bedroom |
|
|
9.33 Ft x 11.75 Ft |
|
Lower Level |
Bedroom |
|
|
9.92 Ft x 11.75 Ft |
|
Lower Level |
Other |
|
|
5.42 Ft x 5.33 Ft |
|
Lower Level |
Furnace |
|
|
7.67 Ft x 7.42 Ft |
|
Lower Level |
Laundry Room |
|
|
3.50 Ft x 3.58 Ft |
|
Main Level |
Other |
|
|
4.83 Ft x 19.75 Ft |
|
Main Level |
Other |
|
|
10.00 Ft x 7.00 Ft |
|
Main Level |
Living Room |
|
|
15.00 Ft x 18.92 Ft |
|
Main Level |
Dining Room |
|
|
9.83 Ft x 12.33 Ft |
|
Main Level |
2pc Bathroom |
|
|
6.08 Ft x 4.92 Ft |
|
Main Level |
Other |
|
|
12.67 Ft x 12.25 Ft |
|
Main Level |
Other |
|
|
6.00 Ft x 6.42 Ft |
https://www.realtor.ca/real-estate/28112961/520-legacy-circle-se-calgary-legacy



















































