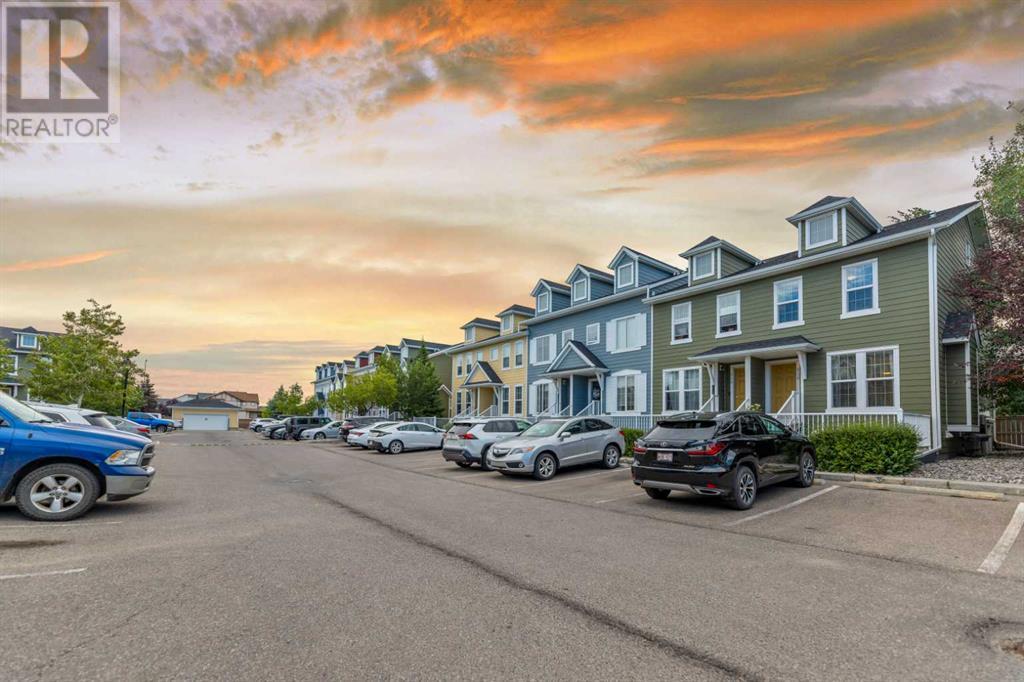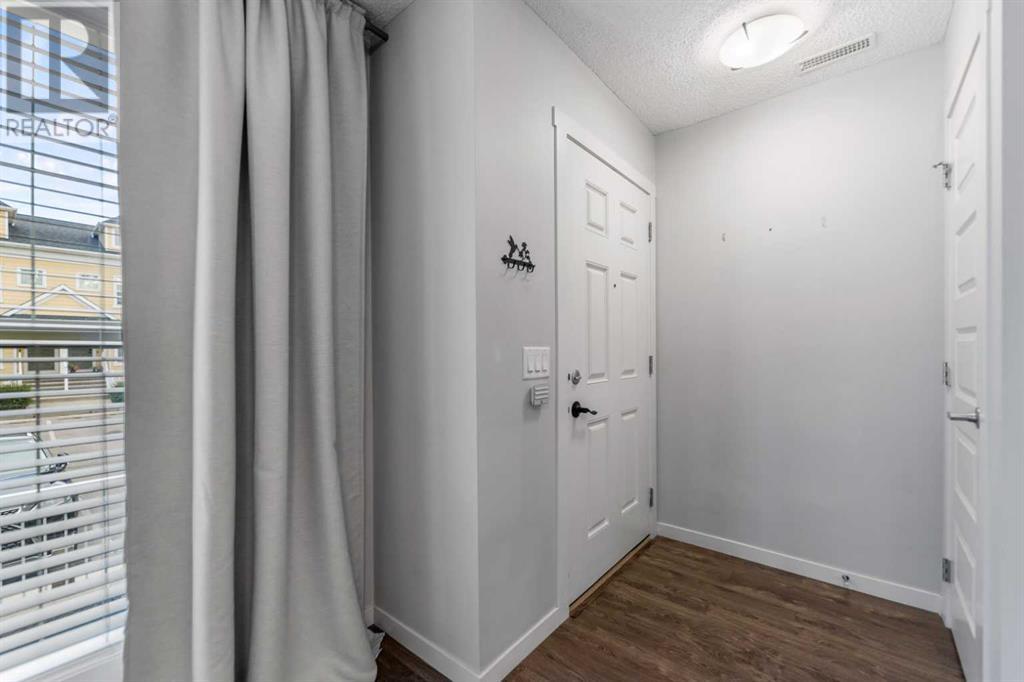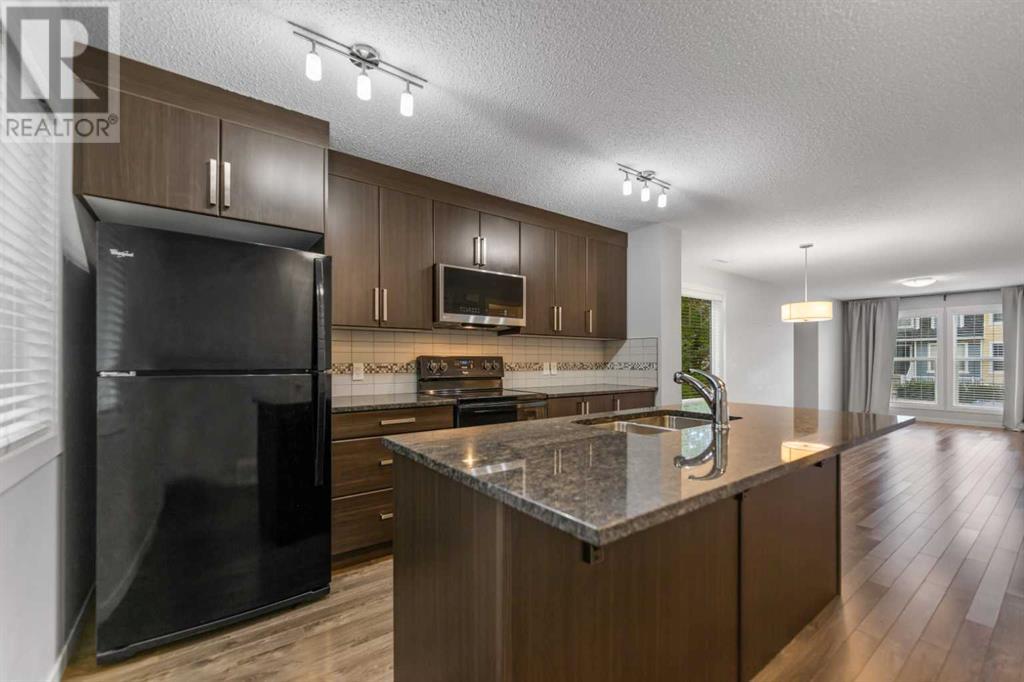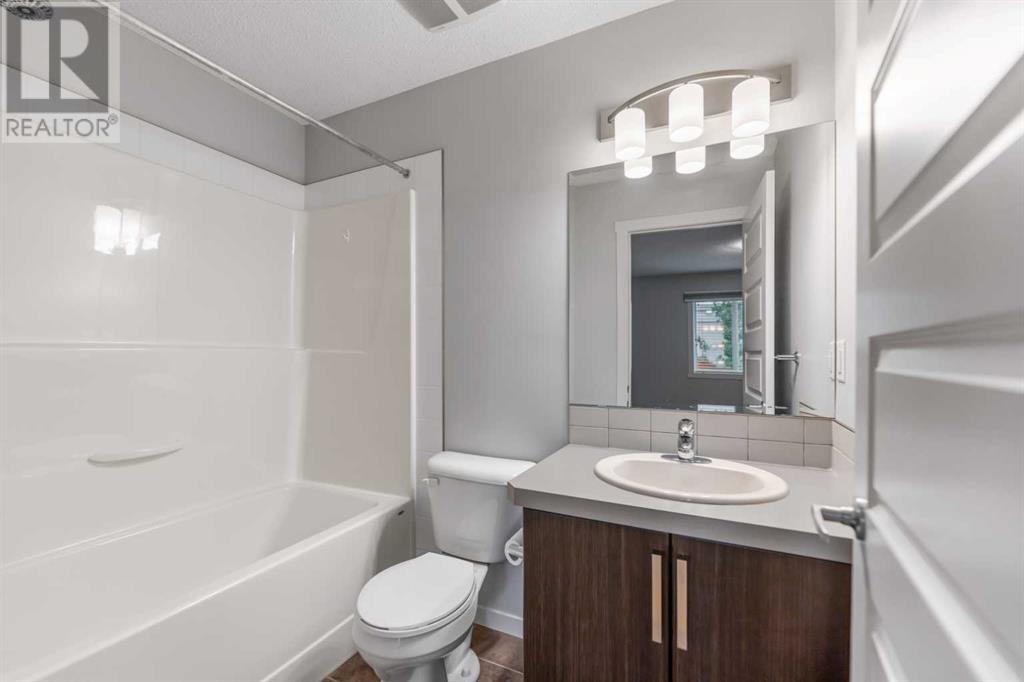520 Mckenzie Towne Close Se Calgary, Alberta T2Z 1A8
$429,900Maintenance, Common Area Maintenance, Ground Maintenance, Property Management, Reserve Fund Contributions, Waste Removal
$313.13 Monthly
Maintenance, Common Area Maintenance, Ground Maintenance, Property Management, Reserve Fund Contributions, Waste Removal
$313.13 MonthlyThis charming two-story townhouse in the vibrant community of McKenzie Towne is a bright and welcoming end unit, offering an open floor plan filled with natural light from large windows. The main floor features a spacious living room, a cozy dining area, and a modern kitchen complete with an island, granite countertops, and sleek black appliances. The kitchen is designed with cupboards extending to the ceiling, providing ample storage space. A convenient 2-piece powder room is also located on this level for guests. Step outside to a private fenced backyard, perfect for relaxing, with no rear neighbors to disturb your peace. Upstairs, you'll find two generously sized bedrooms, each with its own 4-piece ensuite bathroom, offering comfort and privacy. Additional storage is available with a full-size developed attic, easily accessible by pull-down stairs. Parking is conveniently located right outside your front door, equipped with plug-ins to keep your car warm during the colder months. This home is ideally situated close to transit, schools, parks, playgrounds, shopping centers, and scenic bike and walking paths, making it an ideal place to live in McKenzie Towne. (id:51438)
Property Details
| MLS® Number | A2161224 |
| Property Type | Single Family |
| Community Name | McKenzie Towne |
| AmenitiesNearBy | Park, Playground, Schools, Shopping |
| CommunityFeatures | Pets Allowed With Restrictions |
| ParkingSpaceTotal | 1 |
| Plan | 1213415 |
| Structure | None |
Building
| BathroomTotal | 3 |
| BedroomsAboveGround | 2 |
| BedroomsTotal | 2 |
| Appliances | Washer, Refrigerator, Dishwasher, Stove, Dryer, Microwave Range Hood Combo |
| BasementType | None |
| ConstructedDate | 2011 |
| ConstructionMaterial | Wood Frame |
| ConstructionStyleAttachment | Attached |
| CoolingType | None |
| ExteriorFinish | Composite Siding |
| FlooringType | Carpeted, Ceramic Tile, Laminate |
| FoundationType | Poured Concrete |
| HalfBathTotal | 1 |
| HeatingType | Forced Air |
| StoriesTotal | 2 |
| SizeInterior | 1295 Sqft |
| TotalFinishedArea | 1295 Sqft |
| Type | Row / Townhouse |
Parking
| Other |
Land
| Acreage | No |
| FenceType | Fence |
| LandAmenities | Park, Playground, Schools, Shopping |
| SizeTotalText | Unknown |
| ZoningDescription | M-2 |
Rooms
| Level | Type | Length | Width | Dimensions |
|---|---|---|---|---|
| Second Level | Primary Bedroom | 14.92 Ft x 13.33 Ft | ||
| Second Level | Bedroom | 14.92 Ft x 12.92 Ft | ||
| Second Level | 4pc Bathroom | 7.83 Ft x 6.33 Ft | ||
| Second Level | 4pc Bathroom | 7.75 Ft x 4.92 Ft | ||
| Main Level | Living Room | 16.75 Ft x 15.75 Ft | ||
| Main Level | Dining Room | 11.25 Ft x 8.42 Ft | ||
| Main Level | Kitchen | 11.25 Ft x 13.75 Ft | ||
| Main Level | Furnace | 6.25 Ft x 8.58 Ft | ||
| Main Level | 2pc Bathroom | 3.33 Ft x 6.83 Ft |
https://www.realtor.ca/real-estate/27344812/520-mckenzie-towne-close-se-calgary-mckenzie-towne
Interested?
Contact us for more information































