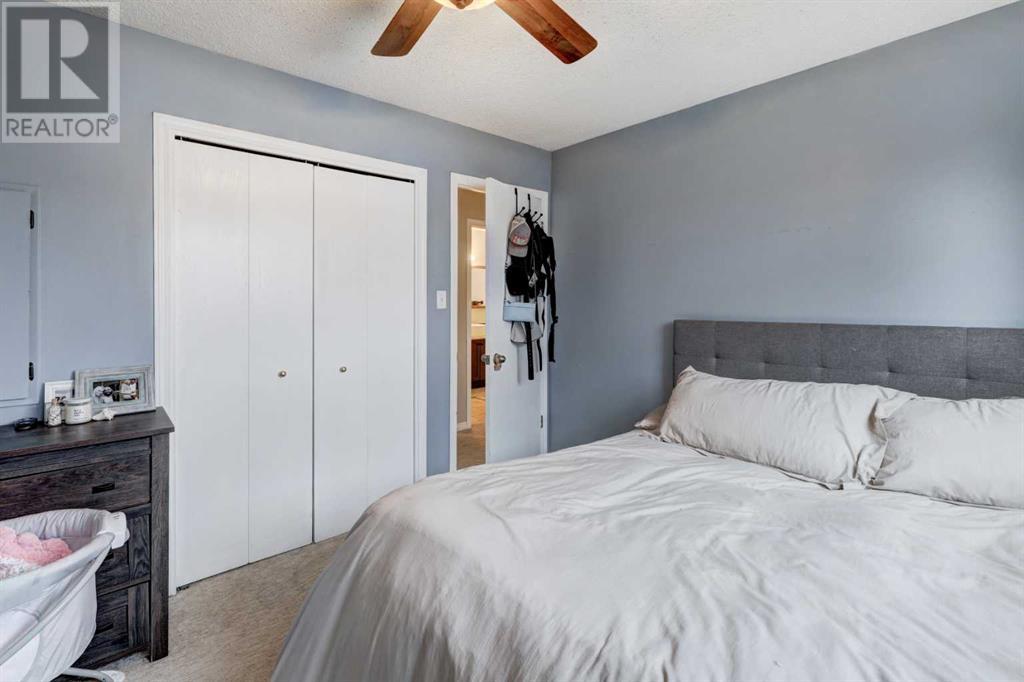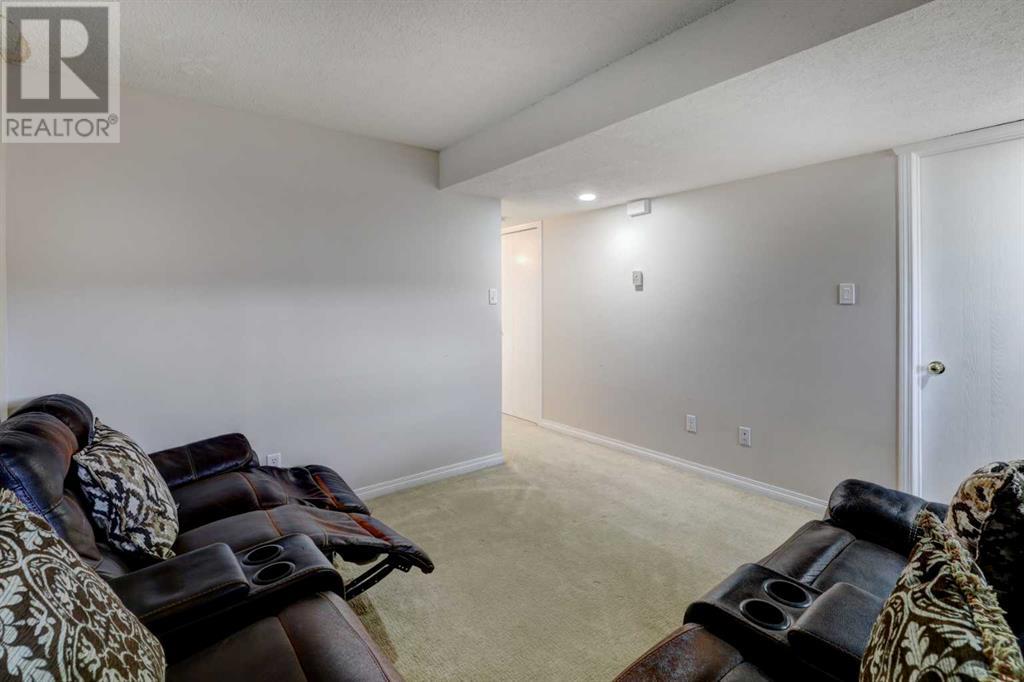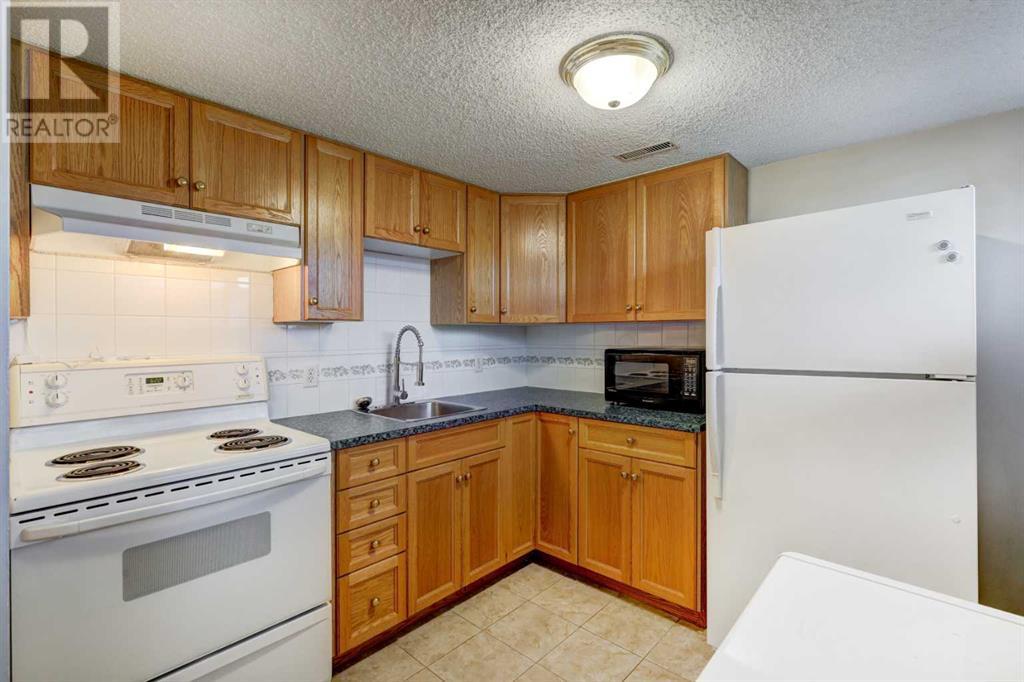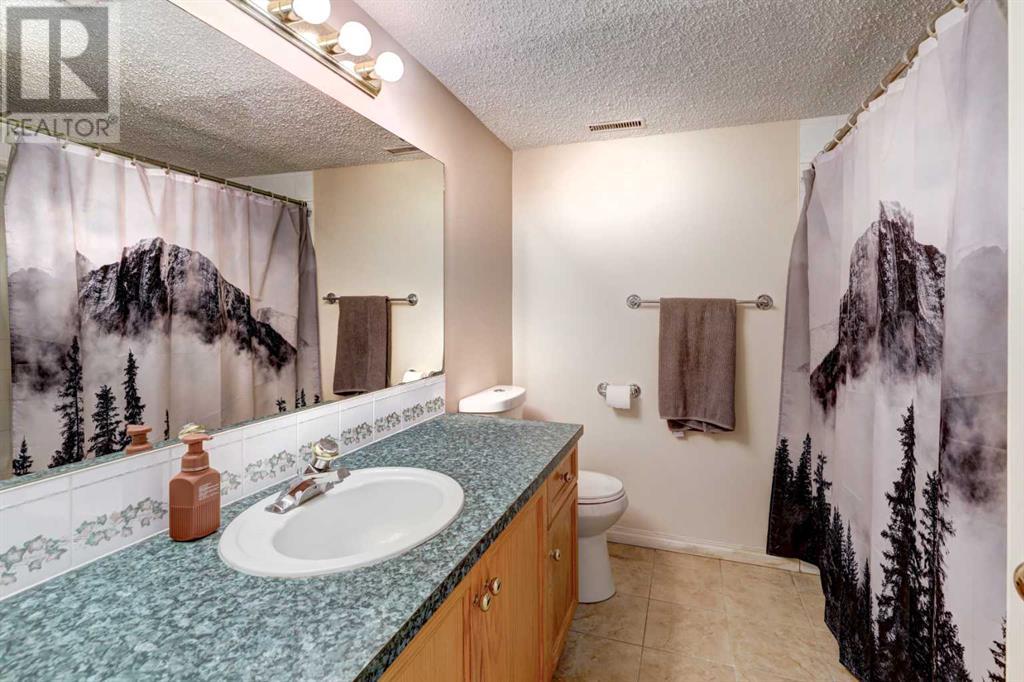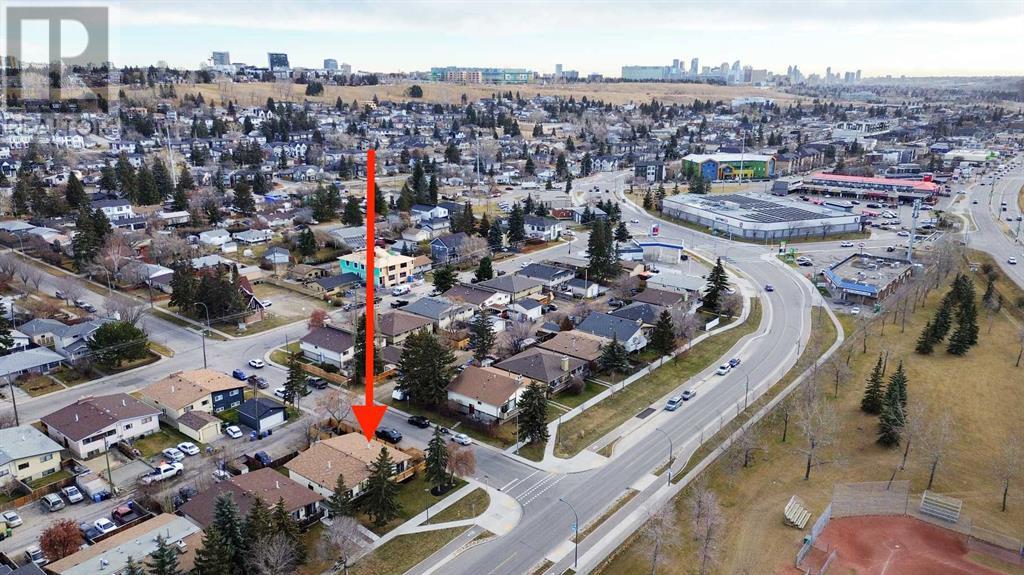4 Bedroom
2 Bathroom
943.93 sqft
Bi-Level
Fireplace
None
Forced Air
Landscaped, Underground Sprinkler
$599,900
OPPORTUNITY KNOCKs in the desired community of Montgomery. This beautifully maintained BI-LEVEL nestled on a corner lot offers INCOME POTENTIAL with SUITED Lower Level || GREAT LOCATION near the parks and pathways || LIVING SPACE at over 1900SF featuring 4 BEDROOMS, 2 (4pc) BATHS, 2 Full Kitchens & separate LAUNDRY ROOMs || TRIPLE CAR PARKING PAD || private FIRE PIT & SIDE DECK with PERGOLA || METICULOUSLY LANDSCAPED (3 Zone Irrigation) with NUMEROUS RENOVATIONs throughout is now HOME. On entry from the landing area, you have your options of going UP or DOWN. Upstairs features a SUNNY WEST FACING BALCONY with OPEN DINING & LIVING ROOM featuring a wood burning FIREPLACE, UPGRADED KITCHEN and 2 BEDROOMS all with new VINYL PLANK FLOORING, a private LAUNDRY ROOM and 4PC BATH complete your upper level. In the lower level you welcomed into SPACIOUS FAMILY ROOM leading into the KITCHEN area with 2 BEDROOMs, a 4PC Bath and second LAUNDRY ROOM. The opportunities are endless making this a MUST SEE. (id:51438)
Property Details
|
MLS® Number
|
A2179258 |
|
Property Type
|
Single Family |
|
Neigbourhood
|
Montgomery |
|
Community Name
|
Montgomery |
|
AmenitiesNearBy
|
Park, Playground, Schools, Shopping |
|
Features
|
Back Lane, Pvc Window, No Smoking Home |
|
ParkingSpaceTotal
|
4 |
|
Plan
|
7710469 |
|
Structure
|
Deck |
Building
|
BathroomTotal
|
2 |
|
BedroomsAboveGround
|
2 |
|
BedroomsBelowGround
|
2 |
|
BedroomsTotal
|
4 |
|
Appliances
|
Refrigerator, Dishwasher, Stove, Hood Fan, Window Coverings, Washer & Dryer |
|
ArchitecturalStyle
|
Bi-level |
|
BasementDevelopment
|
Finished |
|
BasementType
|
Full (finished) |
|
ConstructedDate
|
1977 |
|
ConstructionMaterial
|
Poured Concrete, Wood Frame |
|
ConstructionStyleAttachment
|
Semi-detached |
|
CoolingType
|
None |
|
ExteriorFinish
|
Concrete, Vinyl Siding |
|
FireplacePresent
|
Yes |
|
FireplaceTotal
|
1 |
|
FlooringType
|
Carpeted, Ceramic Tile, Laminate, Linoleum |
|
FoundationType
|
Poured Concrete |
|
HeatingFuel
|
Natural Gas |
|
HeatingType
|
Forced Air |
|
SizeInterior
|
943.93 Sqft |
|
TotalFinishedArea
|
943.93 Sqft |
|
Type
|
Duplex |
Parking
Land
|
Acreage
|
No |
|
FenceType
|
Fence |
|
LandAmenities
|
Park, Playground, Schools, Shopping |
|
LandscapeFeatures
|
Landscaped, Underground Sprinkler |
|
SizeDepth
|
29.3 M |
|
SizeFrontage
|
8.5 M |
|
SizeIrregular
|
278.00 |
|
SizeTotal
|
278 M2|0-4,050 Sqft |
|
SizeTotalText
|
278 M2|0-4,050 Sqft |
|
ZoningDescription
|
Sr |
Rooms
| Level |
Type |
Length |
Width |
Dimensions |
|
Lower Level |
4pc Bathroom |
|
|
8.33 Ft x 7.42 Ft |
|
Lower Level |
Bedroom |
|
|
8.33 Ft x 13.25 Ft |
|
Lower Level |
Bedroom |
|
|
11.83 Ft x 9.67 Ft |
|
Lower Level |
Kitchen |
|
|
8.75 Ft x 8.50 Ft |
|
Lower Level |
Family Room |
|
|
11.92 Ft x 19.50 Ft |
|
Lower Level |
Laundry Room |
|
|
8.33 Ft x 11.75 Ft |
|
Main Level |
4pc Bathroom |
|
|
8.33 Ft x 7.67 Ft |
|
Main Level |
Bedroom |
|
|
8.33 Ft x 11.25 Ft |
|
Main Level |
Dining Room |
|
|
9.42 Ft x 9.50 Ft |
|
Main Level |
Kitchen |
|
|
9.42 Ft x 11.42 Ft |
|
Main Level |
Laundry Room |
|
|
8.33 Ft x 5.00 Ft |
|
Main Level |
Living Room |
|
|
11.83 Ft x 14.67 Ft |
|
Main Level |
Primary Bedroom |
|
|
12.33 Ft x 10.17 Ft |
https://www.realtor.ca/real-estate/27653194/5202-bowness-road-nw-calgary-montgomery












