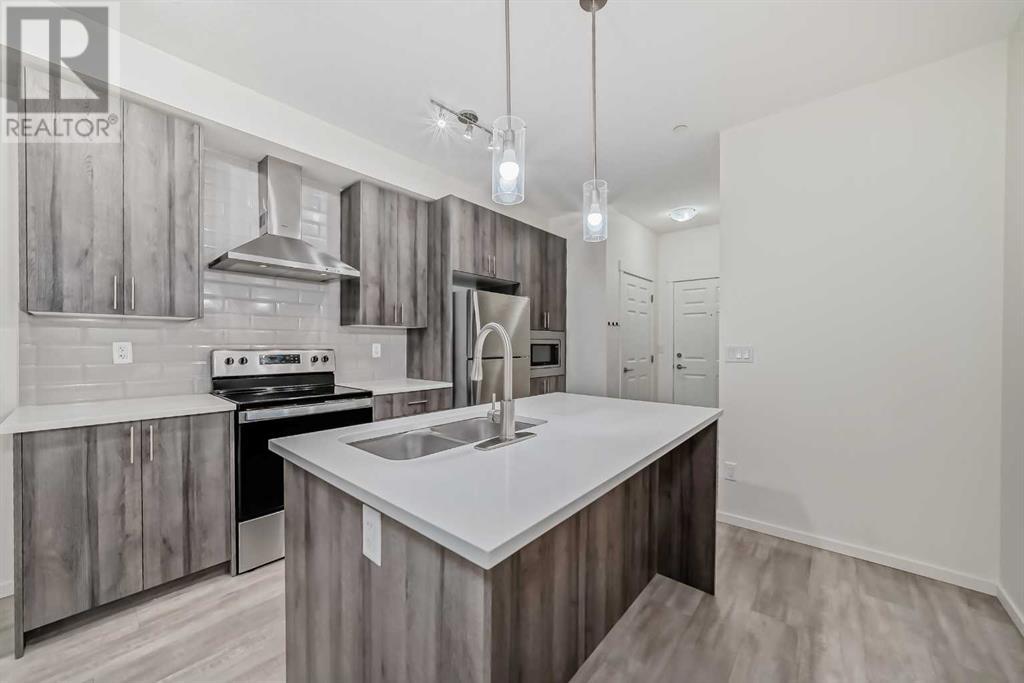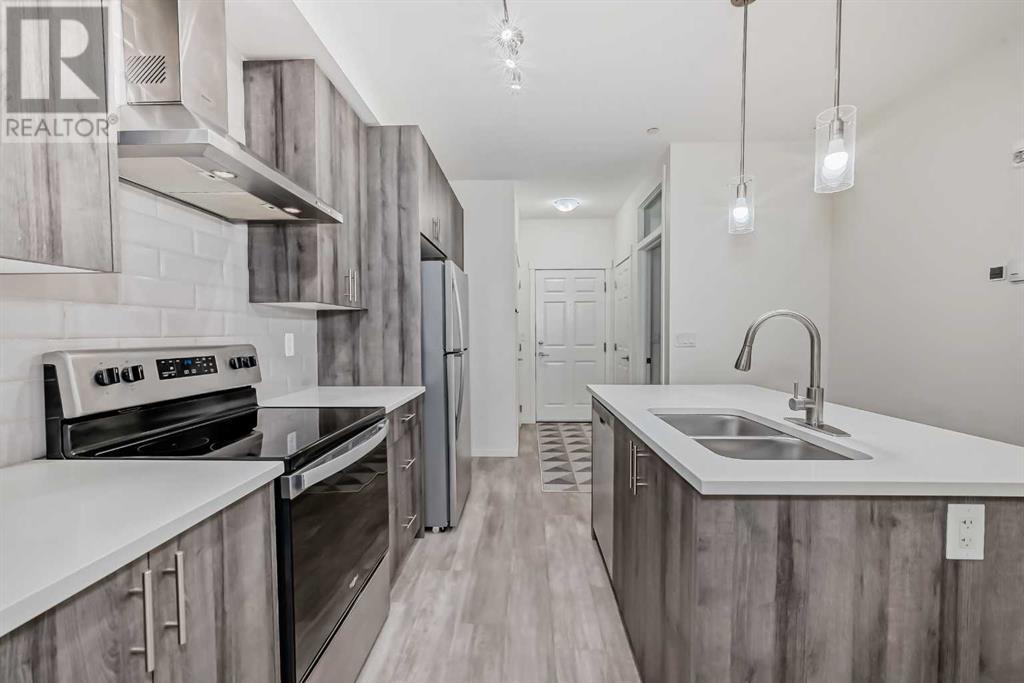5205, 151 Legacy Main Street Se Calgary, Alberta T2X 4A4
$350,000Maintenance, Common Area Maintenance, Heat, Insurance, Ground Maintenance, Property Management, Reserve Fund Contributions, Sewer, Waste Removal, Water
$303.78 Monthly
Maintenance, Common Area Maintenance, Heat, Insurance, Ground Maintenance, Property Management, Reserve Fund Contributions, Sewer, Waste Removal, Water
$303.78 MonthlyDon’t miss your chance to own this beautiful 2-bedroom, 2-bathroom condo with TWO TITLED PARKING SPACES in the highly desirable community of Legacy. This unit is situated on the second floor of the Legacy Park II complex, in building 5000. It features an open-concept design in the main living area. The kitchen is equipped with upgraded full-height cabinets, stainless steel appliances, a chimney-style hood fan, and quartz countertops, including on the island. The main living spaces are finished with luxury vinyl plank flooring, while both bedrooms are carpeted. The master bedroom includes a private en-suite bathroom, and the second bedroom has easy access to a full guest bathroom. The unit comes with two titled parking spaces: one underground stall and one surface spot with a view of your patio. This condo is in an excellent location, close to schools, public transit, shopping, and major routes like Macleod Trail, Stoney Trail, and Deerfoot Trail, making it convenient to get anywhere in the city. (id:51438)
Property Details
| MLS® Number | A2189911 |
| Property Type | Single Family |
| Community Name | Legacy |
| Amenities Near By | Park, Playground, Schools, Shopping |
| Community Features | Pets Allowed With Restrictions |
| Features | Elevator, Parking |
| Parking Space Total | 2 |
| Plan | 1910702 |
Building
| Bathroom Total | 2 |
| Bedrooms Above Ground | 2 |
| Bedrooms Total | 2 |
| Appliances | Refrigerator, Dishwasher, Stove, Microwave, Hood Fan, Garage Door Opener, Washer/dryer Stack-up |
| Constructed Date | 2021 |
| Construction Material | Wood Frame |
| Construction Style Attachment | Attached |
| Cooling Type | None |
| Exterior Finish | Composite Siding |
| Flooring Type | Ceramic Tile, Vinyl Plank |
| Heating Fuel | Natural Gas |
| Heating Type | Baseboard Heaters |
| Stories Total | 4 |
| Size Interior | 683 Ft2 |
| Total Finished Area | 682.8 Sqft |
| Type | Apartment |
Parking
| Underground |
Land
| Acreage | No |
| Land Amenities | Park, Playground, Schools, Shopping |
| Size Total Text | Unknown |
| Zoning Description | M-x2 |
Rooms
| Level | Type | Length | Width | Dimensions |
|---|---|---|---|---|
| Main Level | Living Room | 12.67 M x 12.00 M | ||
| Main Level | Other | 12.58 M x 11.92 M | ||
| Main Level | Primary Bedroom | 9.92 M x 10.08 M | ||
| Main Level | 4pc Bathroom | 4.92 M x 7.92 M | ||
| Main Level | Other | 4.08 M x 8.00 M | ||
| Main Level | Bedroom | 9.08 M x 9.75 M | ||
| Main Level | 4pc Bathroom | 7.92 M x 4.92 M | ||
| Main Level | Laundry Room | 4.33 M x 2.83 M | ||
| Main Level | Other | 4.92 M x 4.17 M | ||
| Main Level | Other | 6.50 M x 10.07 M |
https://www.realtor.ca/real-estate/27841628/5205-151-legacy-main-street-se-calgary-legacy
Contact Us
Contact us for more information



























