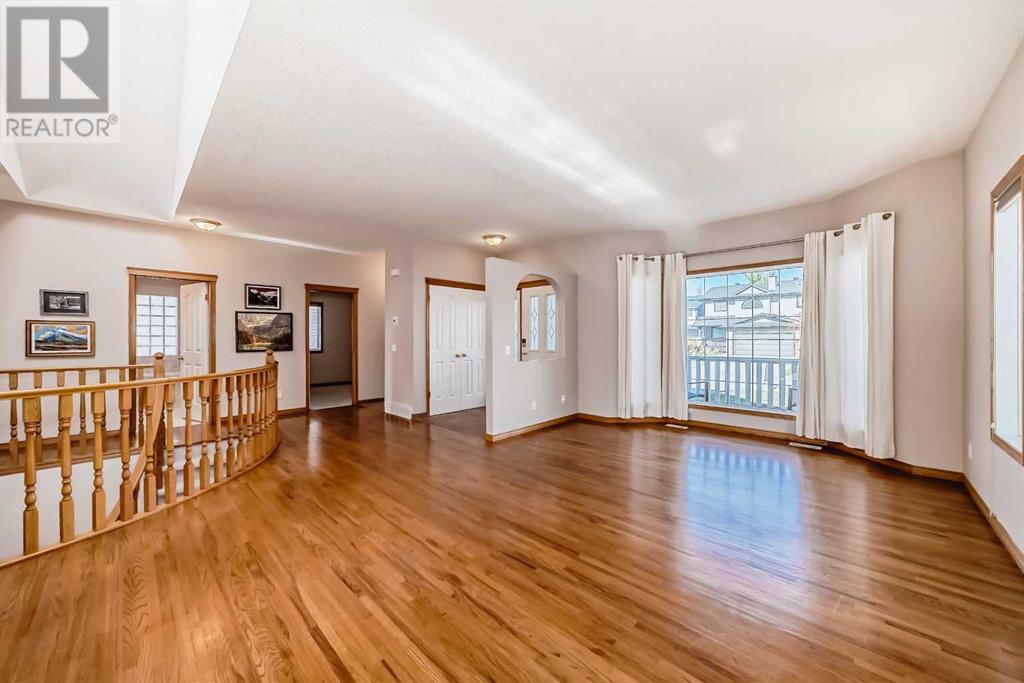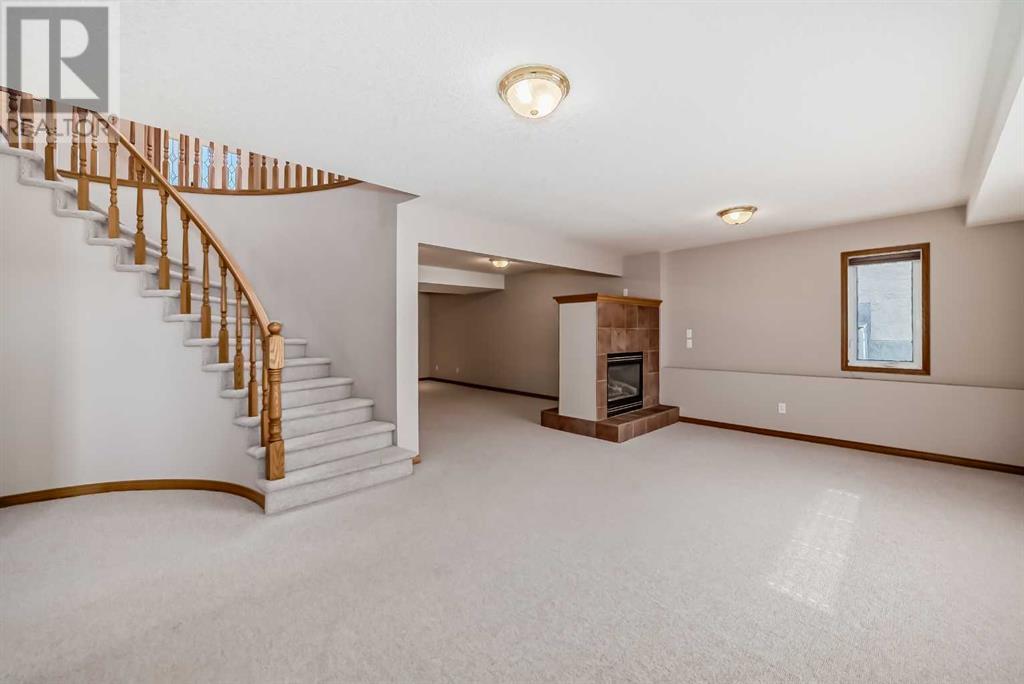3 Bedroom
3 Bathroom
1360.9 sqft
Bungalow
Fireplace
Central Air Conditioning
Forced Air
$749,000
LOCATION...LOCATION...LOCATION! FULLY DEVELOPED WALKOUT BUNGALOW OFFERED BY 2ND OWNER! LOCATED IN ONE OF THE NICEST AREA OF OKOTOKS BACKING ONTO A LARGE ENVIRONMENTAL AREA. 2,500 SF ON 2 LEVELS. VAULTED CEILINGS, SKYLIGHT OVER THE CURVED OPEN STAIRCASE TO LOWER LEVEL FEATURING A SPACIOUS FAMILY ROOM WITH 2 WAY FIREPLACE, LARGE WINDOWS, 3RD BEDROOM, 4 PIECE BATH, RECREATIONAL/GAMES ROOM, LARGE LAUNDRY PLUS LOTS OF STORAGE SPACE. MAIN FLOOR HAS HARDWOOD FLOORS, LIVING/DINING AREA, BRIGHT KITCHEN TO ADJOINING DINETTE WITH 2 WAY FIREPLACE TO GREAT ROOM. PATIO DOORS TO A LARGE BALCONY WITH GLASS RAILINGS, LARGE PATIO BELOW AND THERE'S ALSO A FRONT VERANDA. LARGE SUNNY SOUTH FACING BACK YARD WITH DEER FENCE. NEW FURNACE, CENTRAL AIR, WASHER AND DRYER WITH 5 YEAR WARRANTY AND NEW 50 YEAR ASHPHALT ROOF SHINGLES. WHAT A BEAUTIFUL WAY TO LIVE! (id:51438)
Property Details
|
MLS® Number
|
A2172616 |
|
Property Type
|
Single Family |
|
Neigbourhood
|
Cimarron |
|
Community Name
|
Cimarron |
|
AmenitiesNearBy
|
Schools, Shopping |
|
Features
|
See Remarks, No Smoking Home, Level |
|
ParkingSpaceTotal
|
4 |
|
Plan
|
9712551 |
|
Structure
|
Deck, Porch, Porch, Porch |
Building
|
BathroomTotal
|
3 |
|
BedroomsAboveGround
|
2 |
|
BedroomsBelowGround
|
1 |
|
BedroomsTotal
|
3 |
|
Appliances
|
Washer, Refrigerator, Dishwasher, Stove, Dryer, Garburator, Humidifier, Hood Fan, Window Coverings, Garage Door Opener |
|
ArchitecturalStyle
|
Bungalow |
|
BasementDevelopment
|
Finished |
|
BasementFeatures
|
Walk Out |
|
BasementType
|
Full (finished) |
|
ConstructedDate
|
1998 |
|
ConstructionMaterial
|
Wood Frame |
|
ConstructionStyleAttachment
|
Detached |
|
CoolingType
|
Central Air Conditioning |
|
ExteriorFinish
|
Stone, Vinyl Siding |
|
FireplacePresent
|
Yes |
|
FireplaceTotal
|
2 |
|
FlooringType
|
Carpeted, Ceramic Tile, Hardwood, Linoleum |
|
FoundationType
|
Poured Concrete |
|
HeatingType
|
Forced Air |
|
StoriesTotal
|
1 |
|
SizeInterior
|
1360.9 Sqft |
|
TotalFinishedArea
|
1360.9 Sqft |
|
Type
|
House |
Parking
Land
|
Acreage
|
No |
|
FenceType
|
Fence |
|
LandAmenities
|
Schools, Shopping |
|
SizeDepth
|
42.01 M |
|
SizeFrontage
|
15.33 M |
|
SizeIrregular
|
7066.00 |
|
SizeTotal
|
7066 Sqft|4,051 - 7,250 Sqft |
|
SizeTotalText
|
7066 Sqft|4,051 - 7,250 Sqft |
|
ZoningDescription
|
Tn |
Rooms
| Level |
Type |
Length |
Width |
Dimensions |
|
Basement |
4pc Bathroom |
|
|
Measurements not available |
|
Basement |
Family Room |
|
|
11.17 Ft x 20.08 Ft |
|
Basement |
Bedroom |
|
|
12.50 Ft x 13.42 Ft |
|
Basement |
Recreational, Games Room |
|
|
18.42 Ft x 20.17 Ft |
|
Basement |
Laundry Room |
|
|
7.92 Ft x 13.42 Ft |
|
Main Level |
3pc Bathroom |
|
|
Measurements not available |
|
Main Level |
4pc Bathroom |
|
|
Measurements not available |
|
Main Level |
Living Room |
|
|
20.17 Ft x 12.50 Ft |
|
Main Level |
Kitchen |
|
|
11.92 Ft x 11.17 Ft |
|
Main Level |
Primary Bedroom |
|
|
12.58 Ft x 14.00 Ft |
|
Main Level |
Bedroom |
|
|
9.92 Ft x 10.25 Ft |
|
Main Level |
Other |
|
|
11.83 Ft x 9.50 Ft |
|
Main Level |
Foyer |
|
|
5.83 Ft x 5.33 Ft |
|
Main Level |
Other |
|
|
20.50 Ft x 9.50 Ft |
|
Main Level |
Other |
|
|
5.42 Ft x 11.67 Ft |
https://www.realtor.ca/real-estate/27559037/521-cimarron-point-okotoks-cimarron














































