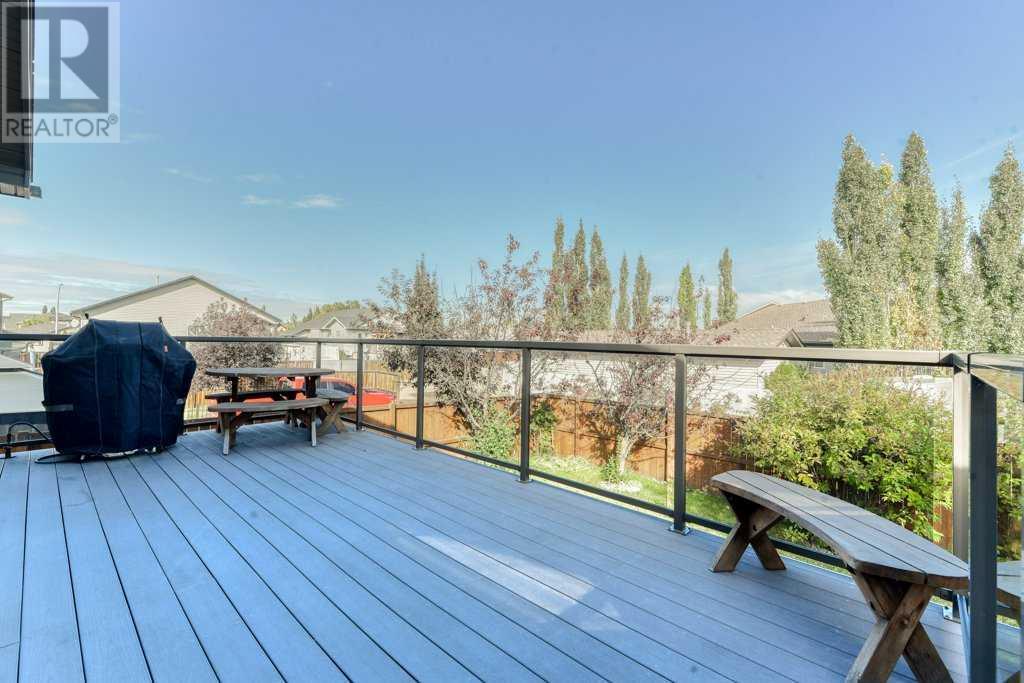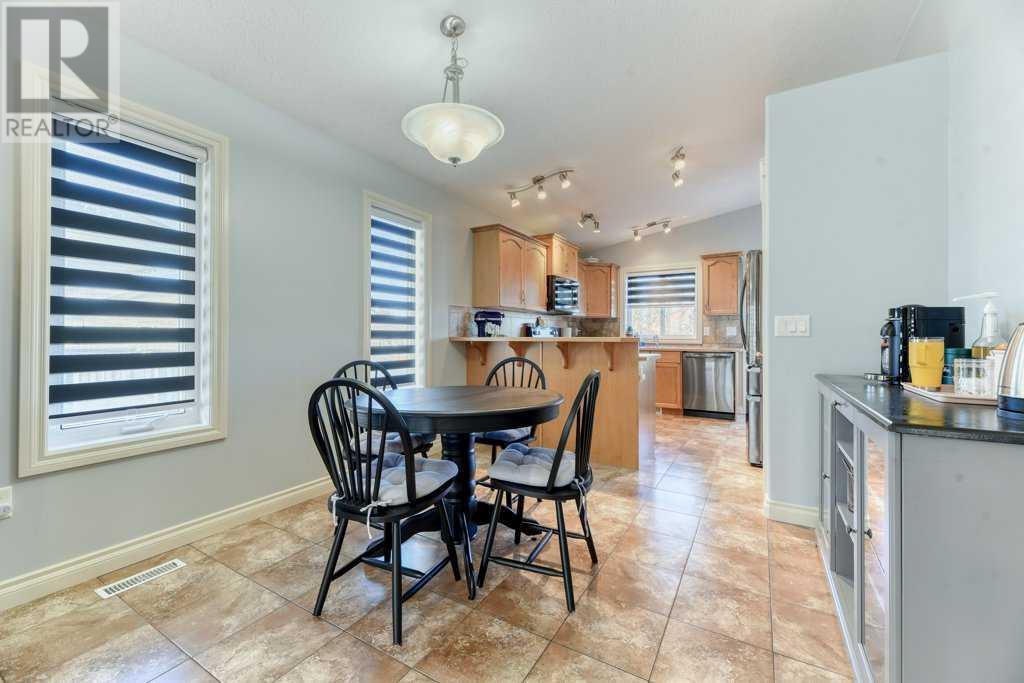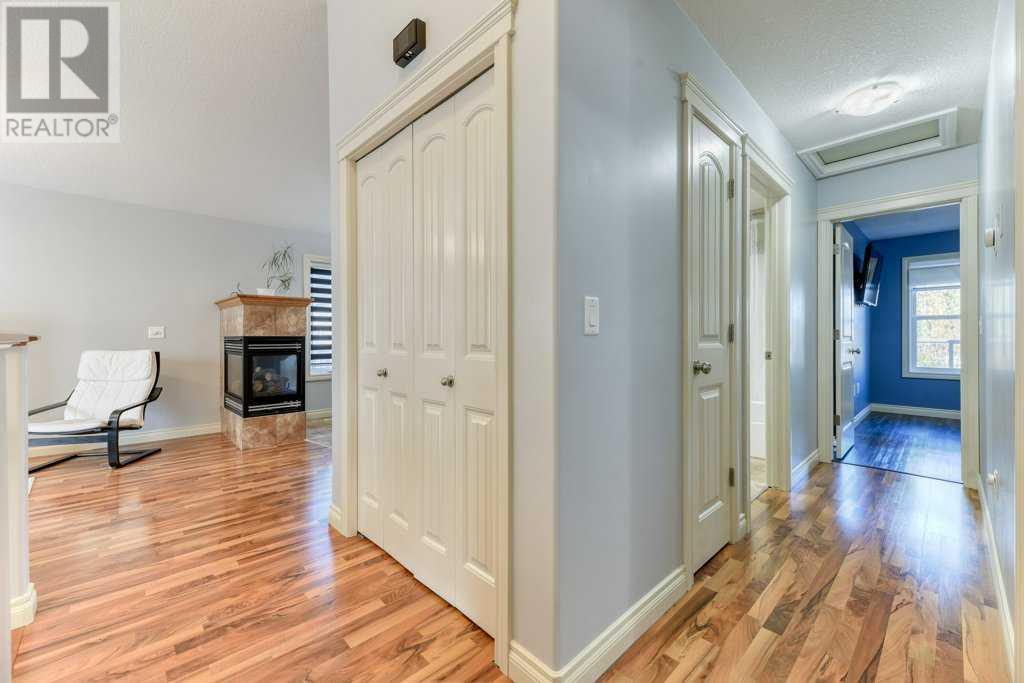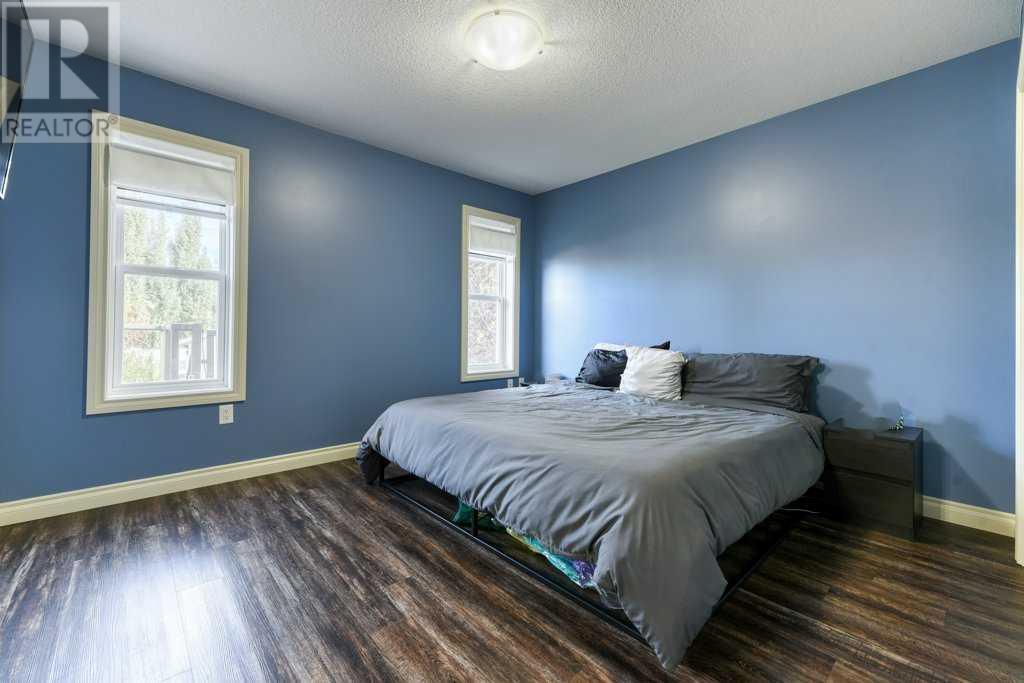5 Bedroom
3 Bathroom
1143.25 sqft
Bi-Level
Fireplace
Central Air Conditioning
Forced Air
$539,000
Welcome to this stunning bi-level home that is truly move-in ready! This bright & airy property features large windows & vaulted ceilings, allowing natural light to flood the open-concept living spaces. The spacious front entry welcomes you with plenty of room to comfortably remove shoes & coats before entering the main living area. The main level features a 3-sided gas fireplace that separates the living & dining areas creating a cozy yet open feel. The kitchen is perfect for entertaining, offering direct access to a large deck ideal for outdoor gatherings. This level also includes the primary bedroom with a 4pce ensuite, 2 additional bedrooms and another full bathroom. The fully finished basement is a must see, with huge windows making it feel bright & welcoming. The family room comes complete with a standalone gas fireplace - perfect for those chilly winter nights that are coming. The basement also includes 2 more bedrooms, an office/hobby area, 3-pce bathroom and a well-organized laundry room with plenty of storage. For those that need extra space, the oversized heated garage is a dream - super clean with lots of shelving. It even has the option to accommodate a dog kennel with an inside/outside dog run. RV parking is easily accessible via the back alley. This functional layout offers plenty of room for your family to grow. Did I mention the air conditioning to keep you cool in the summer months, the NEW fridge & NEW dishwasher? Don't miss your chance to own this amazing home. (id:51438)
Property Details
|
MLS® Number
|
A2168138 |
|
Property Type
|
Single Family |
|
Neigbourhood
|
Carriage Lane |
|
AmenitiesNearBy
|
Golf Course, Park, Playground, Schools, Shopping |
|
CommunityFeatures
|
Golf Course Development |
|
Features
|
Back Lane, Level |
|
ParkingSpaceTotal
|
4 |
|
Plan
|
0512477 |
|
Structure
|
Shed, Deck, Dog Run - Fenced In |
Building
|
BathroomTotal
|
3 |
|
BedroomsAboveGround
|
3 |
|
BedroomsBelowGround
|
2 |
|
BedroomsTotal
|
5 |
|
Appliances
|
Refrigerator, Dishwasher, Stove, Microwave Range Hood Combo, Washer & Dryer |
|
ArchitecturalStyle
|
Bi-level |
|
BasementDevelopment
|
Finished |
|
BasementType
|
Full (finished) |
|
ConstructedDate
|
2006 |
|
ConstructionMaterial
|
Wood Frame |
|
ConstructionStyleAttachment
|
Detached |
|
CoolingType
|
Central Air Conditioning |
|
ExteriorFinish
|
Vinyl Siding |
|
FireplacePresent
|
Yes |
|
FireplaceTotal
|
2 |
|
FlooringType
|
Carpeted, Ceramic Tile, Laminate |
|
FoundationType
|
Poured Concrete |
|
HeatingType
|
Forced Air |
|
SizeInterior
|
1143.25 Sqft |
|
TotalFinishedArea
|
1143.25 Sqft |
|
Type
|
House |
Parking
|
Attached Garage
|
2 |
|
Garage
|
|
|
Heated Garage
|
|
|
Oversize
|
|
|
RV
|
|
Land
|
Acreage
|
No |
|
FenceType
|
Fence |
|
LandAmenities
|
Golf Course, Park, Playground, Schools, Shopping |
|
SizeDepth
|
35 M |
|
SizeFrontage
|
17.2 M |
|
SizeIrregular
|
6024.00 |
|
SizeTotal
|
6024 Sqft|4,051 - 7,250 Sqft |
|
SizeTotalText
|
6024 Sqft|4,051 - 7,250 Sqft |
|
ZoningDescription
|
R-1 |
Rooms
| Level |
Type |
Length |
Width |
Dimensions |
|
Basement |
3pc Bathroom |
|
|
6.33 Ft x 5.50 Ft |
|
Basement |
Bedroom |
|
|
11.33 Ft x 9.67 Ft |
|
Basement |
Bedroom |
|
|
9.42 Ft x 10.67 Ft |
|
Basement |
Laundry Room |
|
|
9.50 Ft x 7.58 Ft |
|
Basement |
Office |
|
|
9.83 Ft x 17.50 Ft |
|
Basement |
Recreational, Games Room |
|
|
18.25 Ft x 18.92 Ft |
|
Basement |
Furnace |
|
|
9.50 Ft x 7.58 Ft |
|
Main Level |
4pc Bathroom |
|
|
4.92 Ft x 7.83 Ft |
|
Main Level |
4pc Bathroom |
|
|
4.92 Ft x 8.92 Ft |
|
Main Level |
Bedroom |
|
|
8.83 Ft x 9.50 Ft |
|
Main Level |
Bedroom |
|
|
10.33 Ft x 10.17 Ft |
|
Main Level |
Dining Room |
|
|
11.00 Ft x 8.42 Ft |
|
Main Level |
Kitchen |
|
|
11.00 Ft x 11.83 Ft |
|
Main Level |
Primary Bedroom |
|
|
12.42 Ft x 11.00 Ft |
https://www.realtor.ca/real-estate/27461110/522-carriage-lane-drive-carstairs
















































