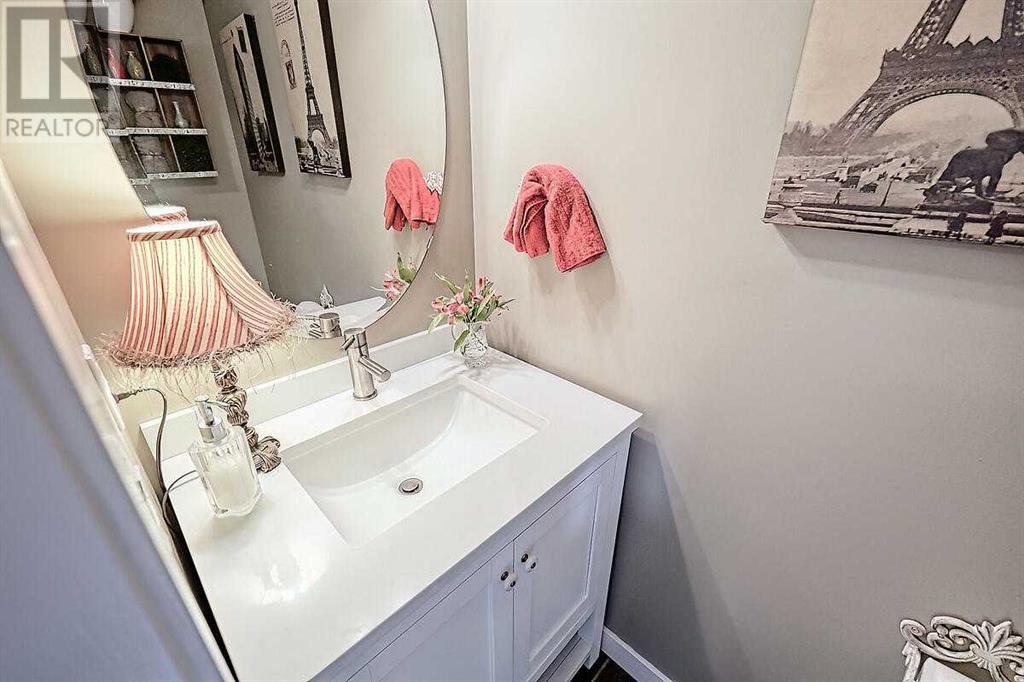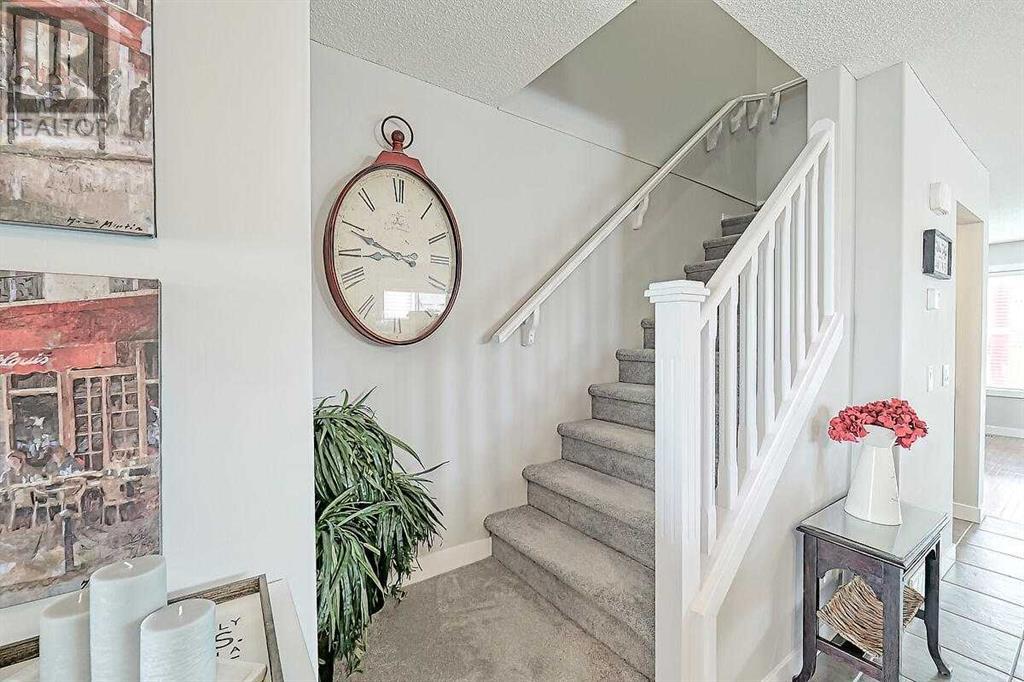3 Bedroom
4 Bathroom
1,339 ft2
Central Air Conditioning
Forced Air
$569,900
Welcome to this beautifully maintained semi-detached home in an unbeatable location. Conveniently situated close to Sobeys, the Seton Shopping Centre, 130th Avenue amenities, the South Health Campus, public transportation, 5 schools in area, mins to fish creek, walking paths, and just minutes from both Deerfoot and Stoney Trails, this home offers easy access throughout the city.The exterior boasts great curb appeal with a charming front porch and a composite deck complete with glass railings. Inside, you'll find an open-concept layout from the front entry through to the kitchen, dining area, and living room. The main level features hardwood and ceramic tile flooring, Direct access to the single attached garage from the front foyer. Garage also has a man door to the back yard and extra parking on private driveway.The kitchen is both stylish and functional, with white cabinetry, quartz countertops, a corner pantry, stainless steel appliances, and a large island that doubles as a dining table and eating bar. A custom-built storage cabinet sits perfectly under the front window. Recent updates include a new front door and new French doors at the back, both fitted with custom blinds. These French doors lead to a spacious backyard and a large, private south facing patio, ideal for outdoor entertaining. There’s also convenient extra parking spot in the back.Upstairs, features two master's one that is overlooking the back yard and is generously sized with a walk-in closet and a four-piece ensuite. A second large bedroom also includes a 3-piece ensuite, making it ideal for guests or roommates. The upper level also offers a full laundry room with extra storage. Enjoy the newer carpet upstairs, custom blinds throughout, gas outlet for BBQ' ing and central vacuum system and attachments. The fully developed basement includes a spacious rec room, a four pce bath, and a large bedroom. Recent upgrades include a new water softener, Central Air Conditioning and the installati on of a commercial continuous hot water system last year.This home is move-in ready and shows 10 out of 10. A must-see property offering comfort, style, and incredible value. (id:51438)
Property Details
|
MLS® Number
|
A2209681 |
|
Property Type
|
Single Family |
|
Neigbourhood
|
Cranston |
|
Community Name
|
Cranston |
|
Amenities Near By
|
Golf Course, Park, Playground, Schools, Shopping |
|
Community Features
|
Golf Course Development |
|
Parking Space Total
|
2 |
|
Plan
|
0714194 |
|
Structure
|
Deck |
Building
|
Bathroom Total
|
4 |
|
Bedrooms Above Ground
|
2 |
|
Bedrooms Below Ground
|
1 |
|
Bedrooms Total
|
3 |
|
Appliances
|
Washer, Refrigerator, Water Softener, Dishwasher, Stove, Dryer, Microwave Range Hood Combo, Garage Door Opener, Water Heater - Tankless |
|
Basement Development
|
Finished |
|
Basement Type
|
Full (finished) |
|
Constructed Date
|
2007 |
|
Construction Material
|
Wood Frame |
|
Construction Style Attachment
|
Semi-detached |
|
Cooling Type
|
Central Air Conditioning |
|
Exterior Finish
|
Stone, Vinyl Siding |
|
Flooring Type
|
Carpeted, Hardwood, Tile |
|
Foundation Type
|
Poured Concrete |
|
Half Bath Total
|
1 |
|
Heating Type
|
Forced Air |
|
Stories Total
|
2 |
|
Size Interior
|
1,339 Ft2 |
|
Total Finished Area
|
1339.42 Sqft |
|
Type
|
Duplex |
Parking
Land
|
Acreage
|
No |
|
Fence Type
|
Fence |
|
Land Amenities
|
Golf Course, Park, Playground, Schools, Shopping |
|
Size Depth
|
34.02 M |
|
Size Frontage
|
7.04 M |
|
Size Irregular
|
295.00 |
|
Size Total
|
295 M2|0-4,050 Sqft |
|
Size Total Text
|
295 M2|0-4,050 Sqft |
|
Zoning Description
|
R-2m |
Rooms
| Level |
Type |
Length |
Width |
Dimensions |
|
Basement |
3pc Bathroom |
|
|
9.00 Ft x 4.92 Ft |
|
Basement |
Bedroom |
|
|
9.08 Ft x 14.83 Ft |
|
Basement |
Recreational, Games Room |
|
|
9.92 Ft x 13.67 Ft |
|
Basement |
Storage |
|
|
8.92 Ft x 9.33 Ft |
|
Basement |
Furnace |
|
|
6.83 Ft x 10.92 Ft |
|
Main Level |
Living Room |
|
|
16.67 Ft x 11.92 Ft |
|
Main Level |
Kitchen |
|
|
14.17 Ft x 10.50 Ft |
|
Main Level |
Dining Room |
|
|
13.50 Ft x 8.58 Ft |
|
Main Level |
Foyer |
|
|
7.75 Ft x 8.83 Ft |
|
Main Level |
2pc Bathroom |
|
|
2.67 Ft x 7.00 Ft |
|
Upper Level |
Primary Bedroom |
|
|
11.83 Ft x 12.00 Ft |
|
Upper Level |
Bedroom |
|
|
11.75 Ft x 10.17 Ft |
|
Upper Level |
Laundry Room |
|
|
10.00 Ft x 7.17 Ft |
|
Upper Level |
Other |
|
|
10.00 Ft x 7.83 Ft |
|
Upper Level |
4pc Bathroom |
|
|
4.92 Ft x 8.67 Ft |
|
Upper Level |
4pc Bathroom |
|
|
4.92 Ft x 8.75 Ft |
https://www.realtor.ca/real-estate/28157921/522-cranston-drive-se-calgary-cranston










































