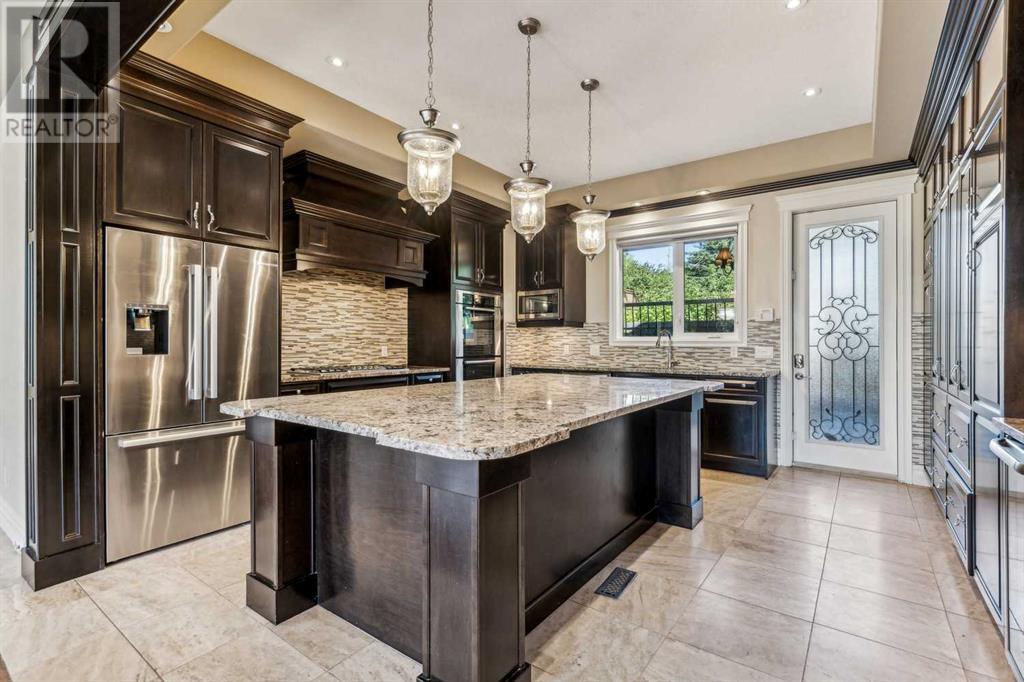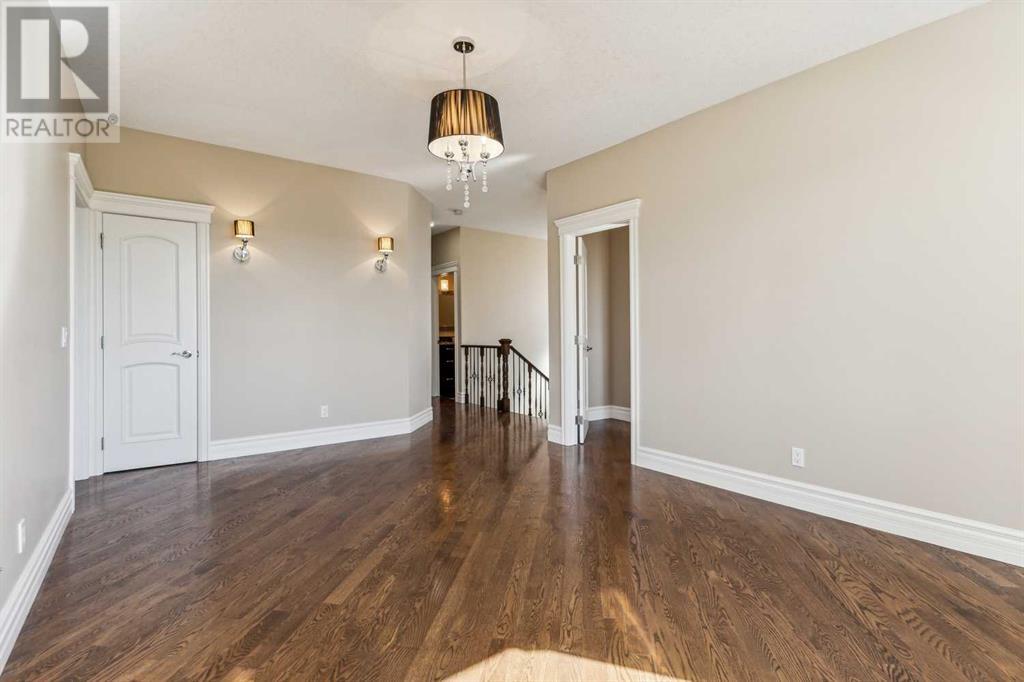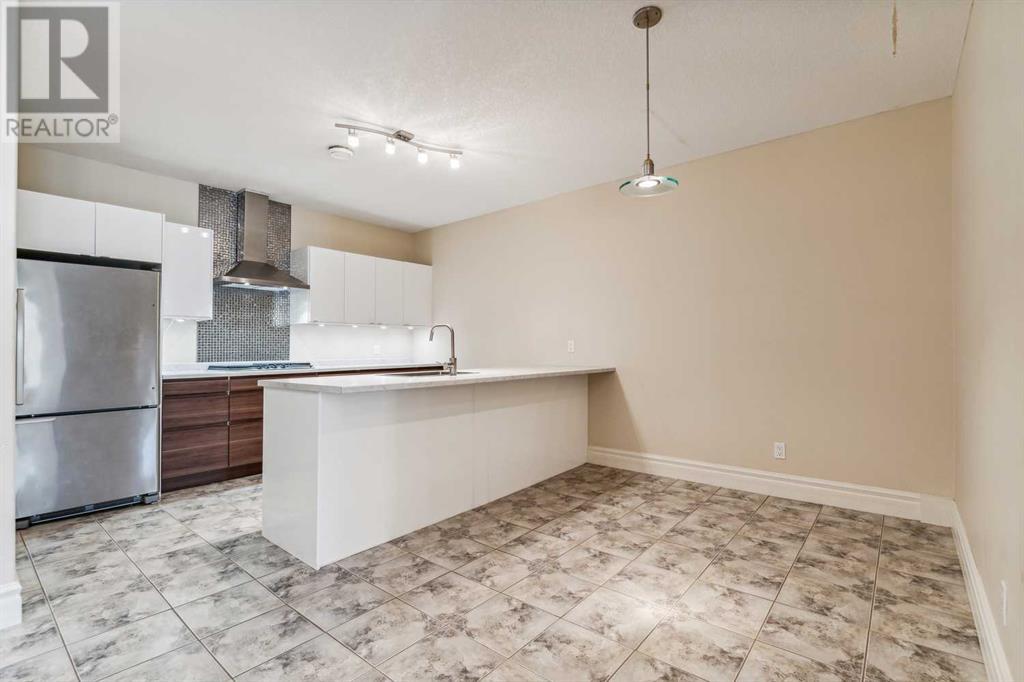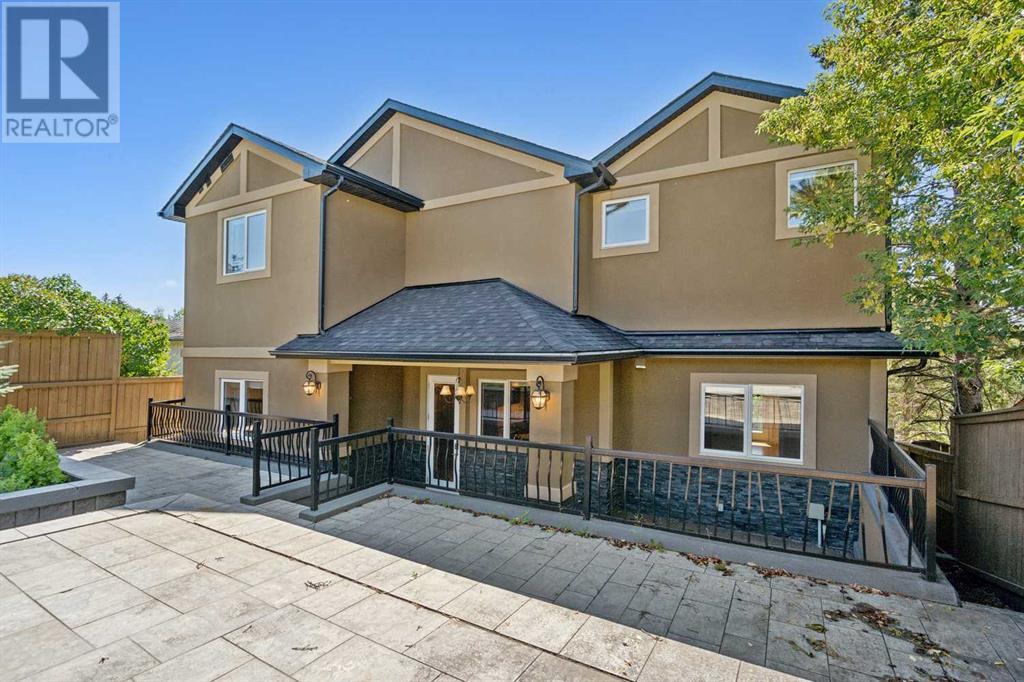4 Bedroom
4 Bathroom
2,864 ft2
Fireplace
None
Forced Air
Garden Area, Landscaped, Lawn
$1,449,500
Exemplifying an unparalleled level of elegance and sophistication, this distinguished executive residence is situated in the highly coveted Montgomery community. Crafted with meticulous attention to detail, this custom-built masterpiece boasts a plethora of high-end features and upgrades throughout, including 9' and 10' ceilings, luxurious limestone tile, gleaming oak hardwood flooring, and solid core doors. Upon entry, the grand foyer leads to an open-concept main level showcasing a spacious dining area and a welcoming living room that flows seamlessly onto a sun-drenched south-facing balcony. The gourmet kitchen, complete with custom cabinetry, granite countertops, and top-of-the-line Bosch appliances, is a true culinary delight. The upper level houses a bright bonus room and an opulent master retreat with breathtaking views, a private balcony, and a lavish ensuite with a soaker tub, walk-in shower, and an expansive custom-built walk-in closet. The lower level features heated tile flooring and a well-appointed media room, full kitchen, and stylish 3-piece bathroom. The meticulously landscaped backyard oasis provides multiple tiered areas for relaxation and entertainment, a fully fenced yard with space for a charming flower garden, and a rear storage building that can be converted into a double garage. Ideally located just moments away from public transportation, shopping, Children's Hospital, University of Calgary, parks, and pathways, with convenient access to downtown, this exceptional residence offers a lifestyle of unparalleled luxury and refinement. (id:51438)
Property Details
|
MLS® Number
|
A2160510 |
|
Property Type
|
Single Family |
|
Neigbourhood
|
Montgomery |
|
Community Name
|
Montgomery |
|
Amenities Near By
|
Park, Playground, Schools, Shopping |
|
Features
|
Back Lane, Pvc Window, French Door, No Smoking Home |
|
Parking Space Total
|
6 |
|
Plan
|
2120hn |
Building
|
Bathroom Total
|
4 |
|
Bedrooms Above Ground
|
4 |
|
Bedrooms Total
|
4 |
|
Appliances
|
Refrigerator, Cooktop - Gas, Dishwasher, Oven, Microwave, Humidifier, Garage Door Opener |
|
Basement Development
|
Finished |
|
Basement Features
|
Walk Out |
|
Basement Type
|
Full (finished) |
|
Constructed Date
|
2012 |
|
Construction Style Attachment
|
Detached |
|
Cooling Type
|
None |
|
Exterior Finish
|
Stone, Stucco |
|
Fire Protection
|
Smoke Detectors |
|
Fireplace Present
|
Yes |
|
Fireplace Total
|
1 |
|
Flooring Type
|
Carpeted, Ceramic Tile, Hardwood |
|
Foundation Type
|
Poured Concrete |
|
Heating Fuel
|
Natural Gas |
|
Heating Type
|
Forced Air |
|
Stories Total
|
2 |
|
Size Interior
|
2,864 Ft2 |
|
Total Finished Area
|
2864.42 Sqft |
|
Type
|
House |
|
Utility Water
|
Municipal Water |
Parking
|
Attached Garage
|
2 |
|
Detached Garage
|
2 |
|
Garage
|
|
|
Heated Garage
|
|
Land
|
Acreage
|
No |
|
Fence Type
|
Fence |
|
Land Amenities
|
Park, Playground, Schools, Shopping |
|
Landscape Features
|
Garden Area, Landscaped, Lawn |
|
Sewer
|
Municipal Sewage System |
|
Size Frontage
|
15.24 M |
|
Size Irregular
|
555.00 |
|
Size Total
|
555 M2|4,051 - 7,250 Sqft |
|
Size Total Text
|
555 M2|4,051 - 7,250 Sqft |
|
Zoning Description
|
R-c1 |
Rooms
| Level |
Type |
Length |
Width |
Dimensions |
|
Lower Level |
Kitchen |
|
|
17.17 Ft x 16.83 Ft |
|
Lower Level |
Recreational, Games Room |
|
|
30.67 Ft x 19.08 Ft |
|
Lower Level |
3pc Bathroom |
|
|
Measurements not available |
|
Lower Level |
Furnace |
|
|
12.25 Ft x 10.42 Ft |
|
Main Level |
Kitchen |
|
|
16.75 Ft x 14.75 Ft |
|
Main Level |
Living Room |
|
|
31.25 Ft x 14.75 Ft |
|
Main Level |
Den |
|
|
12.42 Ft x 10.00 Ft |
|
Main Level |
Foyer |
|
|
11.25 Ft x 10.17 Ft |
|
Main Level |
Bedroom |
|
|
13.50 Ft x 10.25 Ft |
|
Main Level |
3pc Bathroom |
|
|
Measurements not available |
|
Upper Level |
Family Room |
|
|
25.75 Ft x 14.33 Ft |
|
Upper Level |
Primary Bedroom |
|
|
16.58 Ft x 13.08 Ft |
|
Upper Level |
5pc Bathroom |
|
|
Measurements not available |
|
Upper Level |
Other |
|
|
16.75 Ft x 7.33 Ft |
|
Upper Level |
Bedroom |
|
|
14.50 Ft x 13.50 Ft |
|
Upper Level |
Bedroom |
|
|
15.33 Ft x 11.67 Ft |
|
Upper Level |
4pc Bathroom |
|
|
Measurements not available |
|
Upper Level |
Laundry Room |
|
|
10.33 Ft x 7.17 Ft |
https://www.realtor.ca/real-estate/27350670/5220-montalban-avenue-nw-calgary-montgomery













































