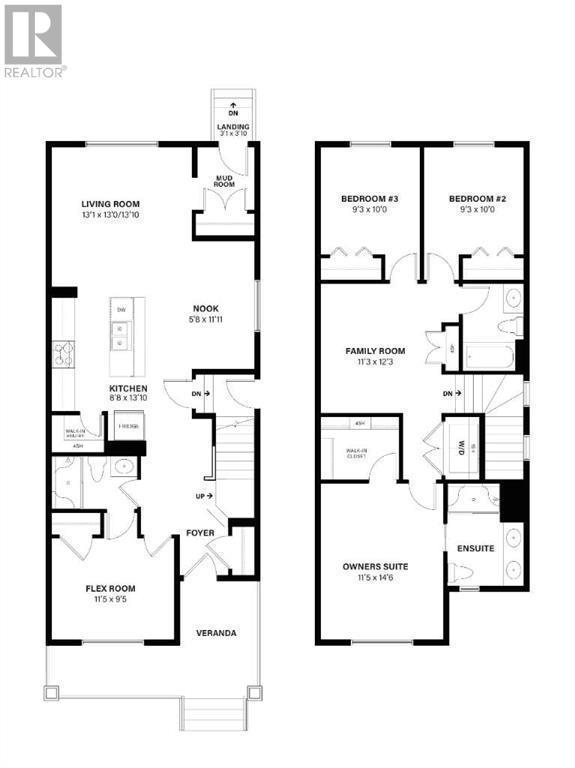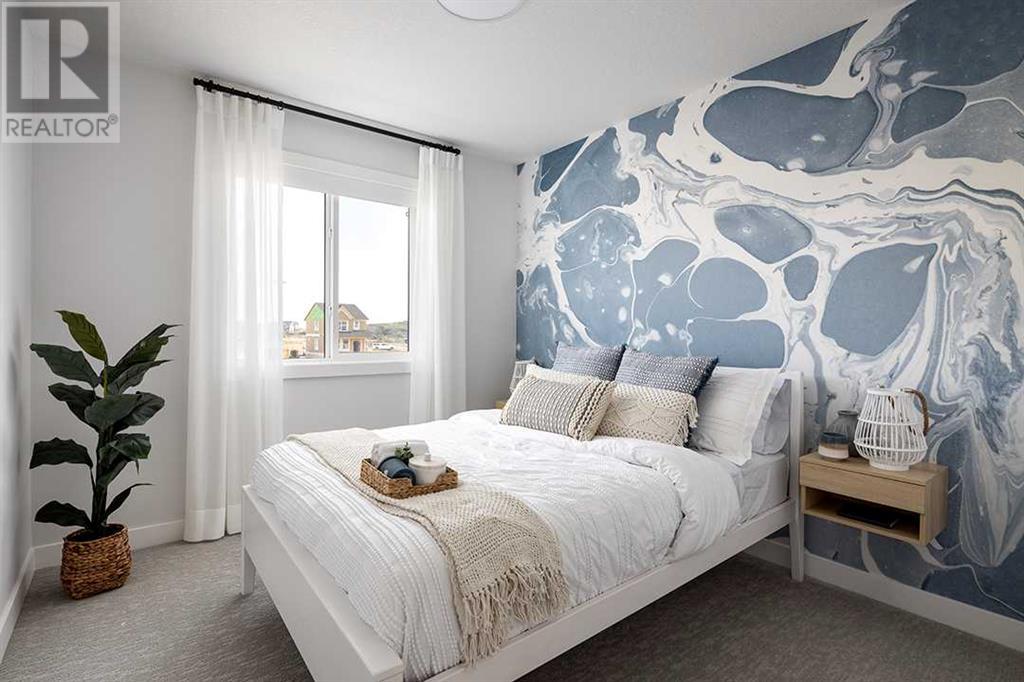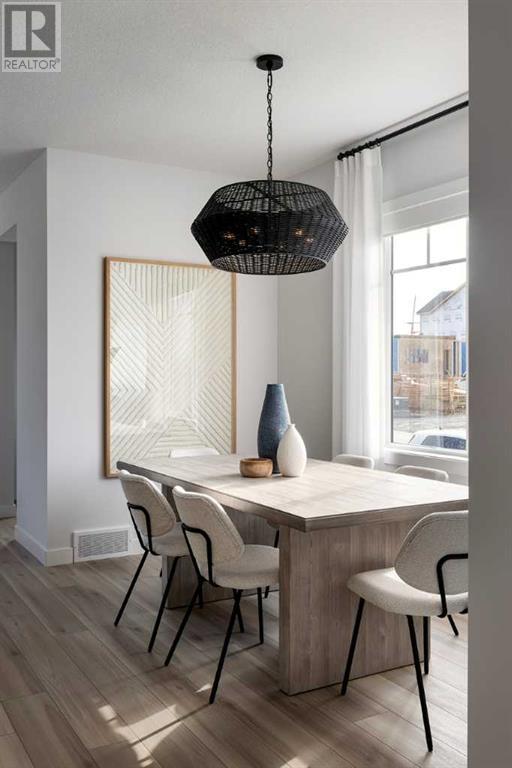3 Bedroom
3 Bathroom
1798 sqft
None
Forced Air
$663,600
Discover the Vilano II by Shane Homes – a functional and stylish laned home in Bridgeport, Chestermere. This pre-construction opportunity offers a versatile layout and customization options, including the ability for future development*. The main floor features a rear mudroom with coat closet, a spacious front flex room perfect for an office or extra bedroom, and a full bathroom. A central dining nook seamlessly connects the living room and L-shaped kitchen with a large island, creating the perfect gathering space. Upstairs, a central family room separates the owner’s bedroom —featuring a walk-in closet and private 3-piece ensuite—from two secondary bedrooms and a shared bathroom. A spacious laundry closet adds convenience. Pricing includes a 20x22 concrete parking pad, and the home is close to Chestermere Lake, East Hills Shopping Centre, and more. . Photos are representative. (id:51438)
Property Details
|
MLS® Number
|
A2189231 |
|
Property Type
|
Single Family |
|
CommunityFeatures
|
Pets Allowed With Restrictions |
|
Features
|
No Animal Home, No Smoking Home |
|
ParkingSpaceTotal
|
2 |
|
Plan
|
Tbd |
|
Structure
|
None |
Building
|
BathroomTotal
|
3 |
|
BedroomsAboveGround
|
3 |
|
BedroomsTotal
|
3 |
|
Age
|
New Building |
|
Appliances
|
Washer, Refrigerator, Range - Electric, Dishwasher, Dryer, Microwave Range Hood Combo |
|
BasementDevelopment
|
Unfinished |
|
BasementType
|
Full (unfinished) |
|
ConstructionMaterial
|
Wood Frame |
|
ConstructionStyleAttachment
|
Detached |
|
CoolingType
|
None |
|
ExteriorFinish
|
Vinyl Siding |
|
FlooringType
|
Carpeted, Ceramic Tile, Vinyl Plank |
|
FoundationType
|
Poured Concrete |
|
HeatingFuel
|
Natural Gas |
|
HeatingType
|
Forced Air |
|
StoriesTotal
|
2 |
|
SizeInterior
|
1798 Sqft |
|
TotalFinishedArea
|
1798 Sqft |
|
Type
|
House |
Parking
Land
|
Acreage
|
No |
|
FenceType
|
Not Fenced |
|
SizeDepth
|
33.51 M |
|
SizeFrontage
|
11.35 M |
|
SizeIrregular
|
255.70 |
|
SizeTotal
|
255.7 M2|0-4,050 Sqft |
|
SizeTotalText
|
255.7 M2|0-4,050 Sqft |
|
ZoningDescription
|
Tbd |
Rooms
| Level |
Type |
Length |
Width |
Dimensions |
|
Main Level |
3pc Bathroom |
|
|
.00 Ft x .00 Ft |
|
Main Level |
Living Room |
|
|
13.08 Ft x 13.83 Ft |
|
Main Level |
Other |
|
|
5.67 Ft x 11.92 Ft |
|
Main Level |
Kitchen |
|
|
8.67 Ft x 13.83 Ft |
|
Main Level |
Other |
|
|
11.42 Ft x 9.42 Ft |
|
Upper Level |
4pc Bathroom |
|
|
.00 Ft x .00 Ft |
|
Upper Level |
4pc Bathroom |
|
|
.00 Ft x .00 Ft |
|
Upper Level |
Primary Bedroom |
|
|
14.50 Ft x 11.42 Ft |
|
Upper Level |
Bedroom |
|
|
9.25 Ft x 10.00 Ft |
|
Upper Level |
Bedroom |
|
|
9.25 Ft x 10.00 Ft |
|
Upper Level |
Family Room |
|
|
11.25 Ft x 12.25 Ft |
https://www.realtor.ca/real-estate/27836808/525-bridgeport-street-e-chestermere


















