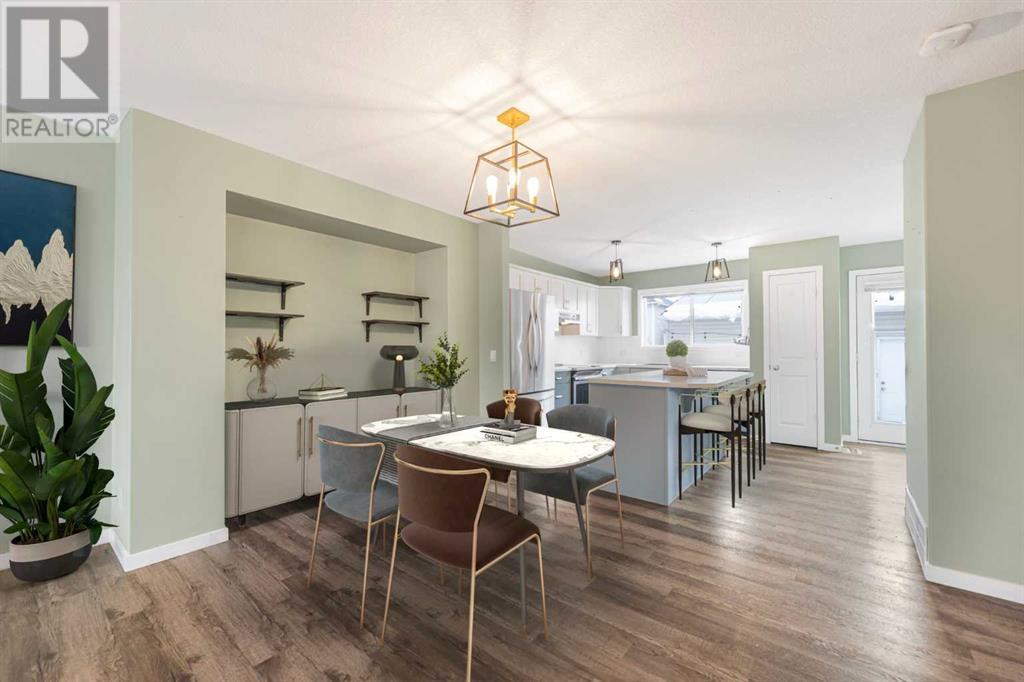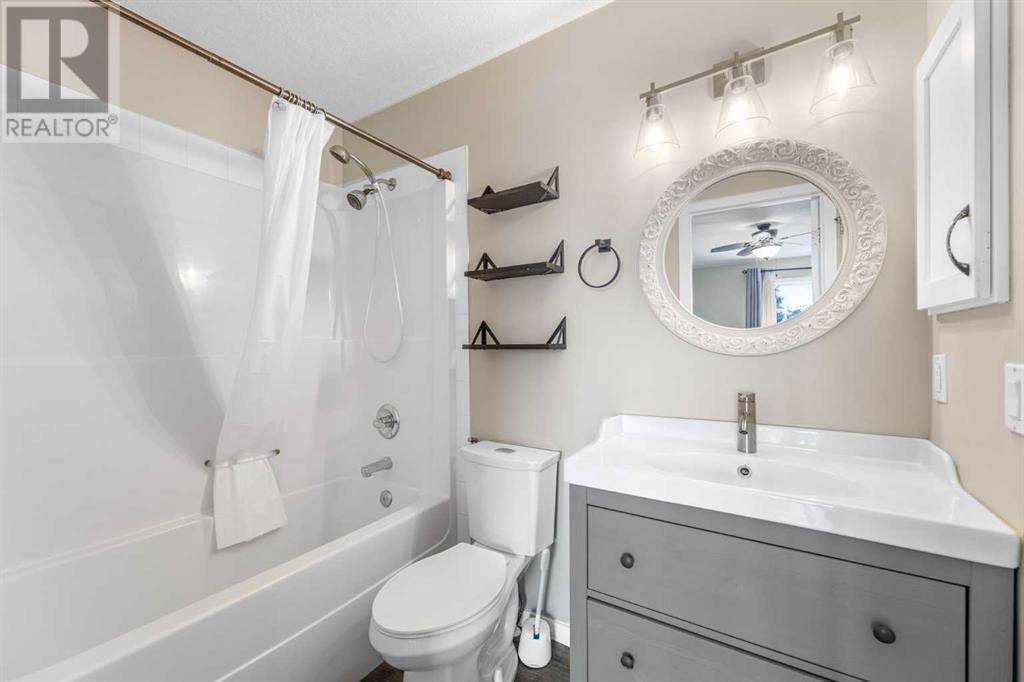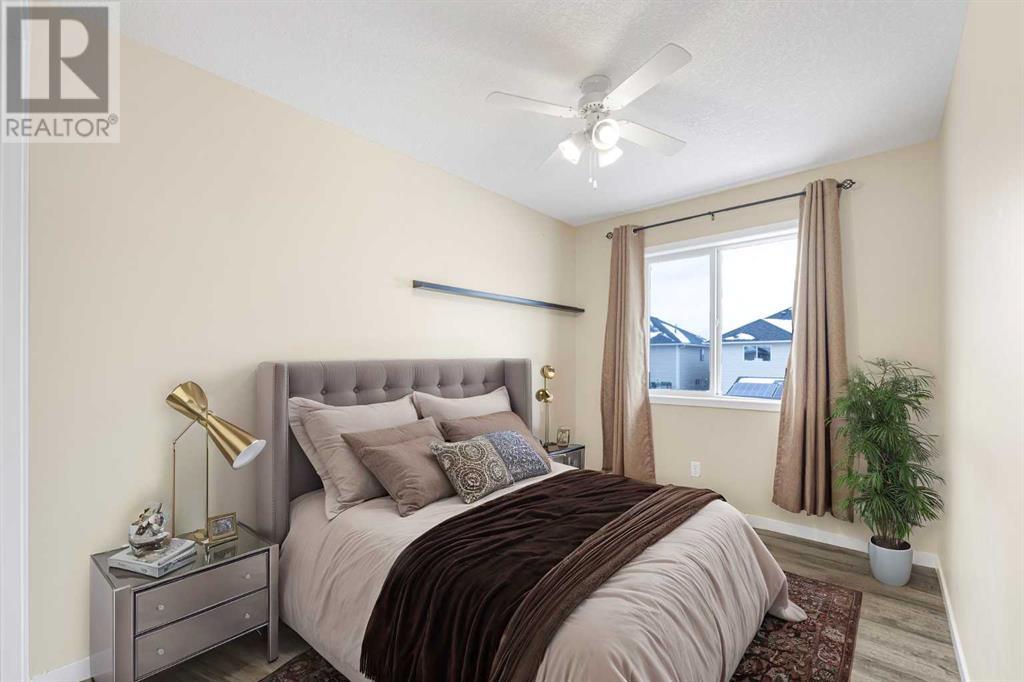3 Bedroom
2 Bathroom
1,253 ft2
Fireplace
None
Central Heating
$549,900
Bright & Modern Townhome in Cranston – No Condo Fees!Built by the award-winning Morrison Homes, this stunning 3-bedroom, 1.5-bathroom end-unit townhome offers a perfect blend of style, efficiency, and convenience in the heart of Cranston.Designed with energy efficiency in mind, the home features 20 solar panels (12 on the garage, 8 on the roof) to help reduce electricity costs, plus a 50-amp outlet in the oversized 20x24 double garage—perfect for EV charging. The garage also includes valuable above-storage space, maximizing functionality.Inside, enjoy a modern open-concept layout with luxury vinyl plank flooring, shaker-style cabinets, epoxy countertops, and stainless steel appliances. The low-maintenance backyard boasts elegant stonework and artificial turf, while the unfinished basement provides endless potential for customization.Located near parks, schools, the Seton YMCA, South Health Campus, and major roadways, this home delivers comfort, style, and unbeatable convenience—all with no condo fees!Book your showing today! (id:51438)
Property Details
|
MLS® Number
|
A2206993 |
|
Property Type
|
Single Family |
|
Neigbourhood
|
Cranston |
|
Community Name
|
Cranston |
|
Amenities Near By
|
Park, Playground, Recreation Nearby, Schools, Shopping |
|
Features
|
No Smoking Home, Level |
|
Parking Space Total
|
2 |
|
Plan
|
0714194 |
|
Structure
|
Deck |
Building
|
Bathroom Total
|
2 |
|
Bedrooms Above Ground
|
3 |
|
Bedrooms Total
|
3 |
|
Appliances
|
Refrigerator, Dishwasher, Stove, Microwave, Window Coverings, Garage Door Opener, Washer & Dryer |
|
Basement Development
|
Unfinished |
|
Basement Type
|
Full (unfinished) |
|
Constructed Date
|
2007 |
|
Construction Material
|
Wood Frame |
|
Construction Style Attachment
|
Attached |
|
Cooling Type
|
None |
|
Exterior Finish
|
Stone, Vinyl Siding |
|
Fire Protection
|
Smoke Detectors |
|
Fireplace Present
|
Yes |
|
Fireplace Total
|
1 |
|
Flooring Type
|
Vinyl Plank |
|
Foundation Type
|
Poured Concrete |
|
Half Bath Total
|
1 |
|
Heating Fuel
|
Natural Gas |
|
Heating Type
|
Central Heating |
|
Stories Total
|
2 |
|
Size Interior
|
1,253 Ft2 |
|
Total Finished Area
|
1253.4 Sqft |
|
Type
|
Row / Townhouse |
Parking
Land
|
Acreage
|
No |
|
Fence Type
|
Fence |
|
Land Amenities
|
Park, Playground, Recreation Nearby, Schools, Shopping |
|
Size Frontage
|
6.72 M |
|
Size Irregular
|
2368.00 |
|
Size Total
|
2368 Sqft|0-4,050 Sqft |
|
Size Total Text
|
2368 Sqft|0-4,050 Sqft |
|
Zoning Description
|
R-2m |
Rooms
| Level |
Type |
Length |
Width |
Dimensions |
|
Second Level |
Primary Bedroom |
|
|
13.33 Ft x 13.50 Ft |
|
Second Level |
4pc Bathroom |
|
|
7.92 Ft x 4.92 Ft |
|
Second Level |
Bedroom |
|
|
8.75 Ft x 10.17 Ft |
|
Second Level |
Bedroom |
|
|
7.92 Ft x 13.75 Ft |
|
Main Level |
Kitchen |
|
|
12.33 Ft x 11.33 Ft |
|
Main Level |
Dining Room |
|
|
13.33 Ft x 9.08 Ft |
|
Main Level |
2pc Bathroom |
|
|
4.50 Ft x 4.92 Ft |
|
Main Level |
Living Room |
|
|
13.33 Ft x 14.50 Ft |
https://www.realtor.ca/real-estate/28118959/529-cranston-drive-se-calgary-cranston














































