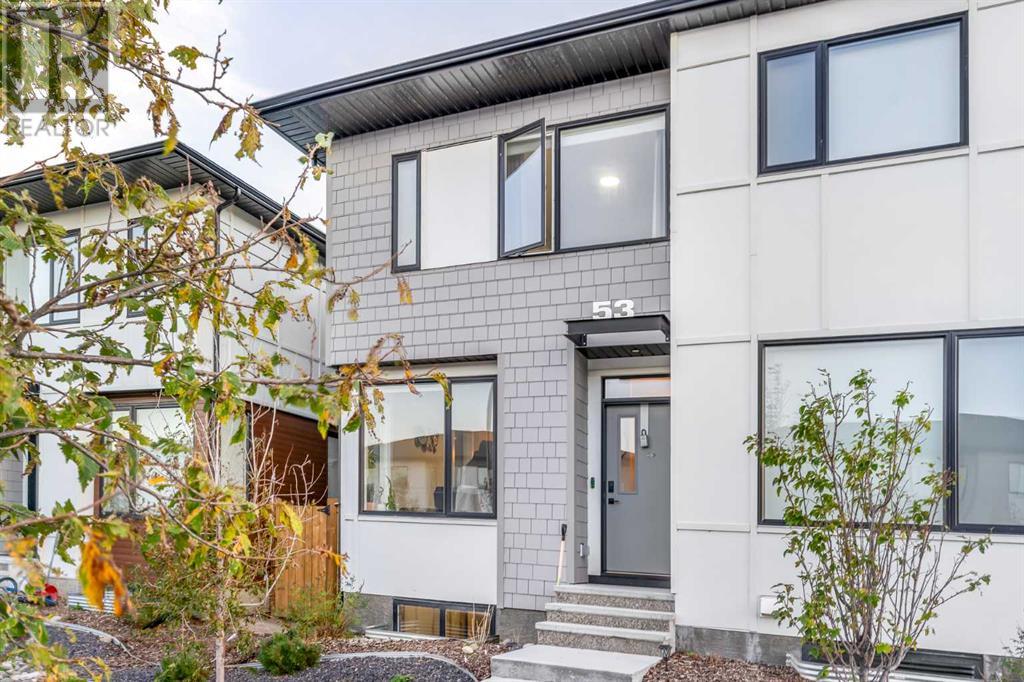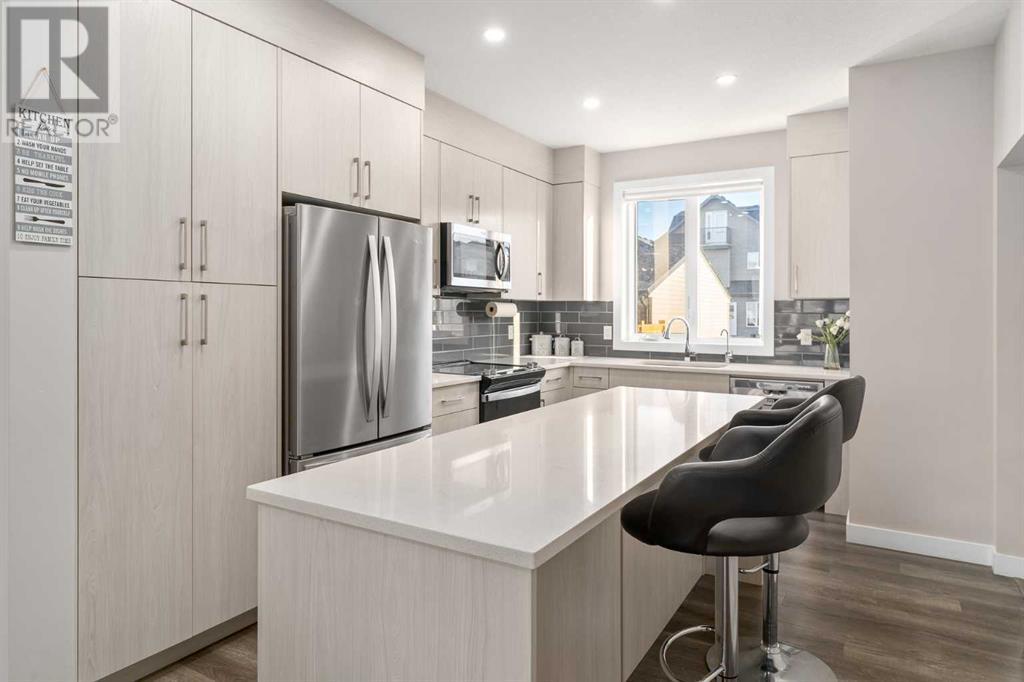3 Bedroom
3 Bathroom
1291.87 sqft
See Remarks
Forced Air
Garden Area, Landscaped
$549,900
OPEN HOUSE Sat Oct 12 11am - 2pm | NO CONDO FEES | CORNER-UNIT | TONS OF WINDOWS | UPGRADED THROUGHOUT! Don't miss this incredible opportunity to build equity in a rapidly growing community! This 2022 corner-unit, no-condo-fee townhome built by Partners in Homestead features a professionally landscaped south-facing backyard, complete with sod and a concrete pad ready for future garage or parking. The home offers an open floor plan with extra side windows, allowing natural light to flood the main level. The bright kitchen boasts upgraded stainless steel appliances, upgraded countertops, a convenient island for additional eating and prepping space, and a large window. The main floor also includes a half bath and access to the spacious backyard. Upstairs, you'll find 3 generous bedrooms, including a custom larger master bedroom that easily fits a king-sized bed and additional bedroom furniture, along with a walk-in closet and an upgraded ensuite featuring a tiled glass shower. The basement is framed and prepped, ready to be finished with your personal touches, and includes two large windows. Additional upgrades include a Culligan water softener, rough-ins for air conditioning and a humidifier, and a tankless hot water system. The back entrance also offers an easy option to create a separate entry. Homestead will soon feature 2 schools, 4 playgrounds, and a large commercial hub, making it an ideal community to settle in! (id:51438)
Property Details
|
MLS® Number
|
A2170512 |
|
Property Type
|
Single Family |
|
Neigbourhood
|
Homestead |
|
Community Name
|
Homestead |
|
AmenitiesNearBy
|
Park, Playground, Schools, Shopping |
|
Features
|
Other, Back Lane, No Animal Home, No Smoking Home, Gas Bbq Hookup |
|
ParkingSpaceTotal
|
2 |
|
Plan
|
2012035 |
Building
|
BathroomTotal
|
3 |
|
BedroomsAboveGround
|
3 |
|
BedroomsTotal
|
3 |
|
Appliances
|
Refrigerator, Water Softener, Range - Electric, Dishwasher, Microwave Range Hood Combo, Washer & Dryer |
|
BasementDevelopment
|
Partially Finished |
|
BasementFeatures
|
Separate Entrance |
|
BasementType
|
Partial (partially Finished) |
|
ConstructedDate
|
2022 |
|
ConstructionMaterial
|
Wood Frame |
|
ConstructionStyleAttachment
|
Attached |
|
CoolingType
|
See Remarks |
|
ExteriorFinish
|
Composite Siding, Vinyl Siding |
|
FlooringType
|
Carpeted, Ceramic Tile, Vinyl Plank |
|
FoundationType
|
Poured Concrete |
|
HalfBathTotal
|
1 |
|
HeatingFuel
|
Natural Gas |
|
HeatingType
|
Forced Air |
|
StoriesTotal
|
2 |
|
SizeInterior
|
1291.87 Sqft |
|
TotalFinishedArea
|
1291.87 Sqft |
|
Type
|
Row / Townhouse |
Parking
Land
|
Acreage
|
No |
|
FenceType
|
Fence |
|
LandAmenities
|
Park, Playground, Schools, Shopping |
|
LandscapeFeatures
|
Garden Area, Landscaped |
|
SizeFrontage
|
6.39 M |
|
SizeIrregular
|
201.00 |
|
SizeTotal
|
201 M2|0-4,050 Sqft |
|
SizeTotalText
|
201 M2|0-4,050 Sqft |
|
ZoningDescription
|
R-gm |
Rooms
| Level |
Type |
Length |
Width |
Dimensions |
|
Main Level |
2pc Bathroom |
|
|
4.50 Ft x 4.75 Ft |
|
Main Level |
Dining Room |
|
|
12.33 Ft x 9.50 Ft |
|
Main Level |
Kitchen |
|
|
11.08 Ft x 14.00 Ft |
|
Main Level |
Living Room |
|
|
10.33 Ft x 13.75 Ft |
|
Upper Level |
3pc Bathroom |
|
|
4.92 Ft x 7.75 Ft |
|
Upper Level |
4pc Bathroom |
|
|
4.92 Ft x 7.75 Ft |
|
Upper Level |
Bedroom |
|
|
9.67 Ft x 9.50 Ft |
|
Upper Level |
Bedroom |
|
|
8.83 Ft x 12.42 Ft |
|
Upper Level |
Primary Bedroom |
|
|
9.67 Ft x 14.25 Ft |
https://www.realtor.ca/real-estate/27499426/53-homestead-boulevard-ne-calgary-homestead




























