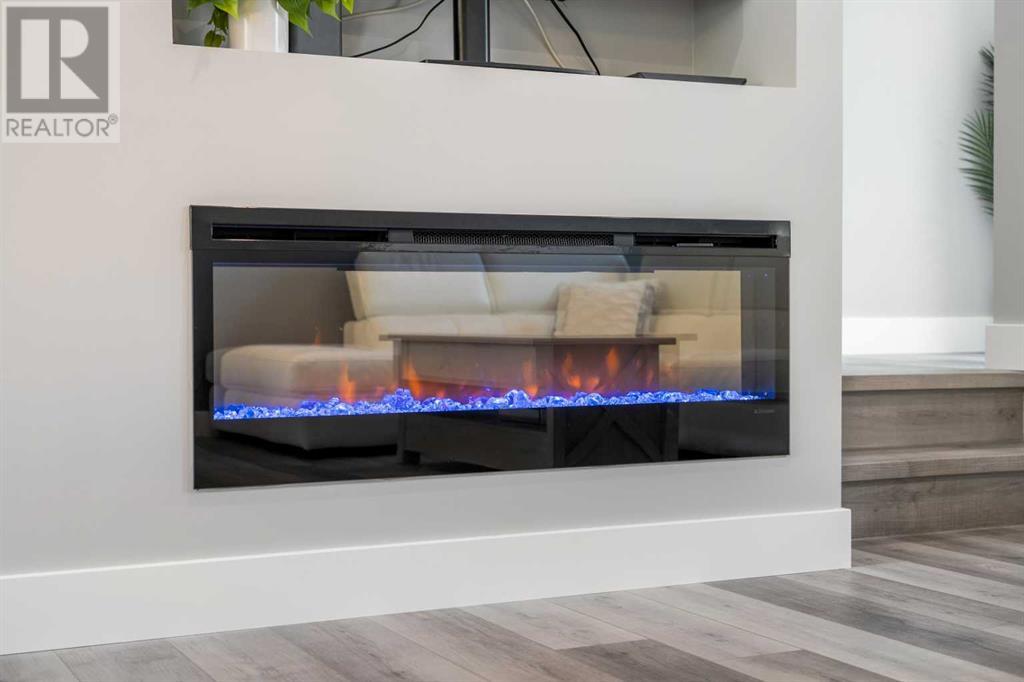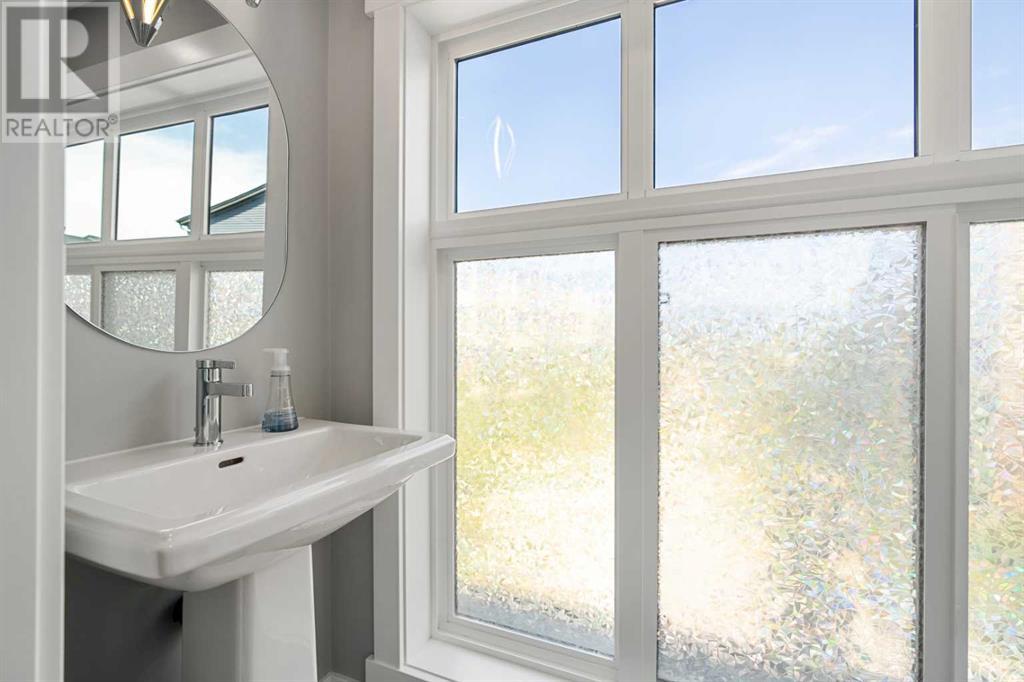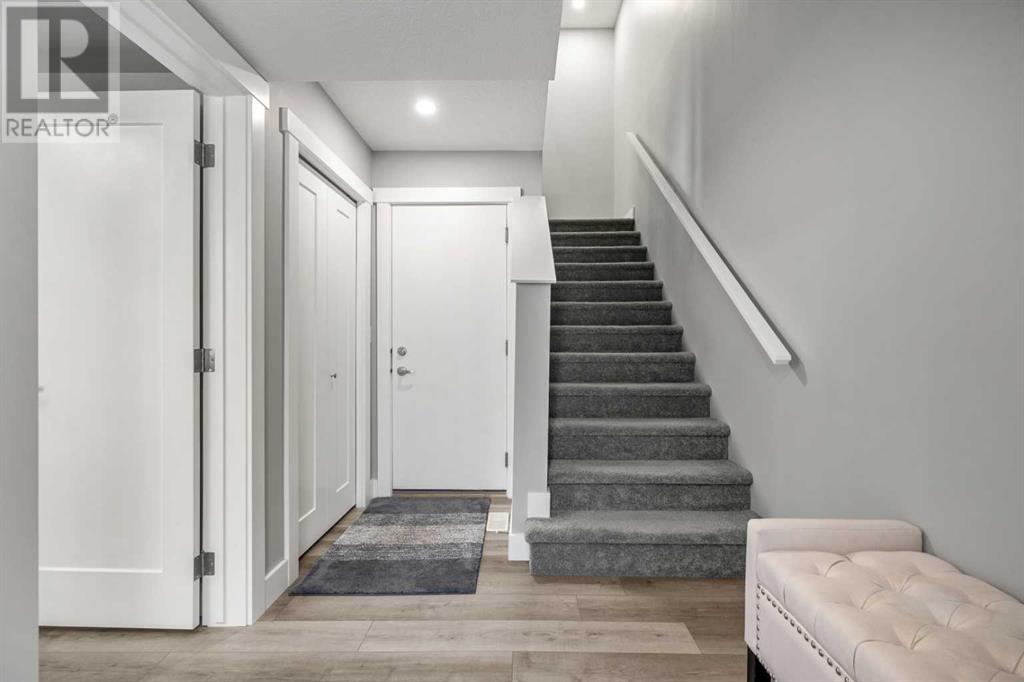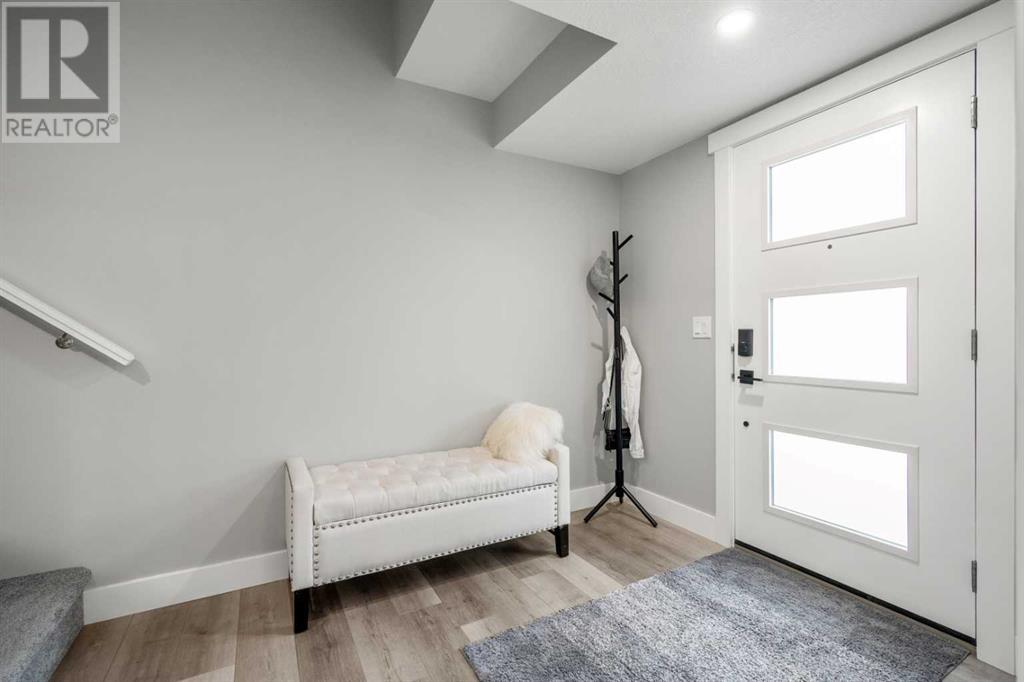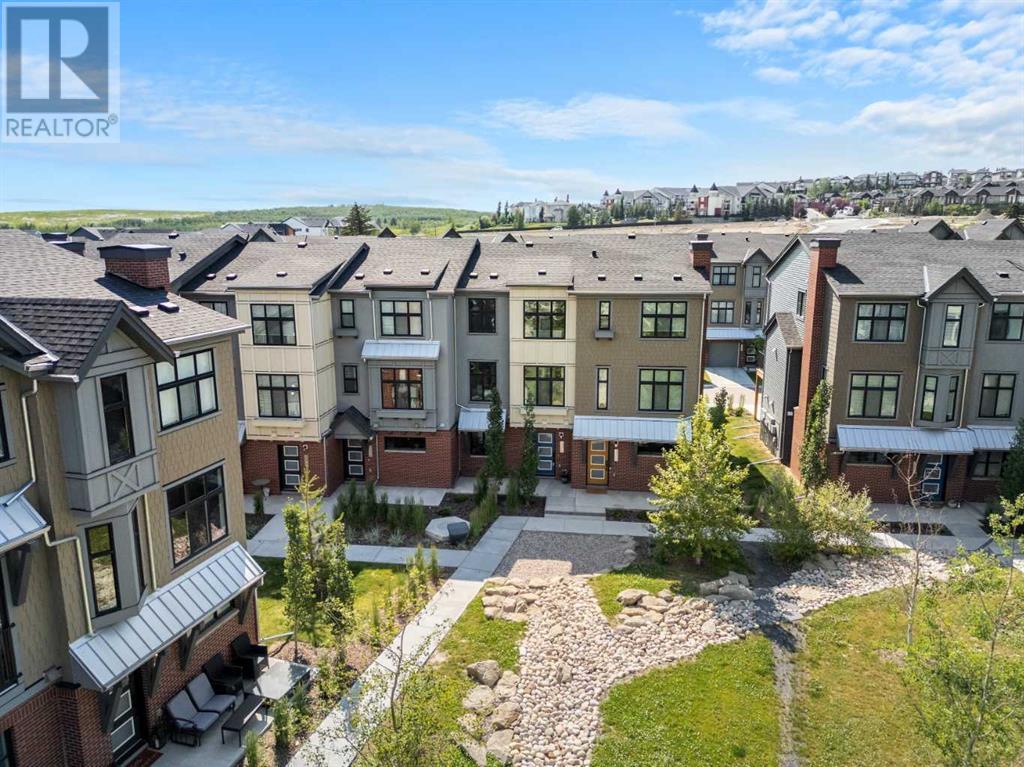53 Spring Willow Close Sw Calgary, Alberta T3H 6E8
$733,000Maintenance, Condominium Amenities, Common Area Maintenance, Interior Maintenance, Ground Maintenance, Property Management, Reserve Fund Contributions, Sewer, Waste Removal
$244.63 Monthly
Maintenance, Condominium Amenities, Common Area Maintenance, Interior Maintenance, Ground Maintenance, Property Management, Reserve Fund Contributions, Sewer, Waste Removal
$244.63 MonthlyDISCOVER YOUR DREAM HOME -Welcome to this stunning 3-bedroom, 3-bathroom townhome located in the highly sought-after community of Spring Bank. This beautifully maintained residence is truly a gem that you won't want to miss. Spanning three levels, this townhome includes everything you need for comfortable living.Upon entering, you are greeted by a versatile guest bedroom or office area, along with a welcoming entryway. This space is ideal for those who work from home or require a dedicated area for productivity. Moving to the main floor, you will be captivated by the elegant open floorplan that seamlessly connects the kitchen and living room. This layout is perfect for both everyday living and entertaining, complemented by a delightful balcony off the kitchen that enhances the flow and extends your living area outdoors.The kitchen is a chef’s dream, featuring sleek stainless steel appliances, a generous island, and exquisite quartz countertops. Whether you are preparing a quick meal or hosting a dinner party, this kitchen is equipped to handle all your culinary needs with style and ease. Completing this floor is a convenient 2-piece bathroom and a well-placed laundry room, adding to the overall functionality of the space.On the third floor, you will find the primary bedroom, which serves as a true retreat. This room is flooded with natural light from large windows and boasts a spacious walk-in closet, as well as a luxurious 4-piece ensuite bathroom with high-end finishes. This level also includes another well-appointed 3-piece bathroom, an additional generous bedroom, and a bonus room that offers ample space for guests, family, or creative projects.You will also appreciate the attached double garage and the private deck, which is perfect for relaxing in the sun.Located in the desirable Spring Bank community, this townhome provides easy access to a wealth of amenities, including shopping centers, a variety of restaurants, movie theaters, and prestigious sch ools. Its proximity to Stoney Trail and just minutes from downtown and the C-Train station makes commuting a breeze.Don’t miss your chance to call this exceptional property your home. Schedule a viewing today to experience all that this beautiful townhome has to offer! (id:51438)
Property Details
| MLS® Number | A2175820 |
| Property Type | Single Family |
| Community Name | Springbank Hill |
| AmenitiesNearBy | Park, Playground, Schools, Shopping |
| CommunityFeatures | Pets Allowed |
| Features | No Animal Home, No Smoking Home, Gas Bbq Hookup, Parking |
| ParkingSpaceTotal | 4 |
| Plan | 2211755 |
| Structure | Deck |
Building
| BathroomTotal | 3 |
| BedroomsAboveGround | 2 |
| BedroomsBelowGround | 1 |
| BedroomsTotal | 3 |
| Age | New Building |
| Appliances | Washer, Refrigerator, Dishwasher, Stove, Dryer, Microwave, Hood Fan, Garage Door Opener |
| BasementType | None |
| ConstructionStyleAttachment | Attached |
| CoolingType | Central Air Conditioning |
| ExteriorFinish | Brick, Stucco |
| FireplacePresent | Yes |
| FireplaceTotal | 1 |
| FlooringType | Carpeted, Tile, Vinyl |
| FoundationType | Poured Concrete |
| HalfBathTotal | 1 |
| HeatingType | Forced Air |
| StoriesTotal | 3 |
| SizeInterior | 1530 Sqft |
| TotalFinishedArea | 1530 Sqft |
| Type | Row / Townhouse |
Parking
| Attached Garage | 2 |
Land
| Acreage | No |
| FenceType | Not Fenced |
| LandAmenities | Park, Playground, Schools, Shopping |
| SizeTotalText | Unknown |
| ZoningDescription | R-2m |
Rooms
| Level | Type | Length | Width | Dimensions |
|---|---|---|---|---|
| Second Level | 3pc Bathroom | 9.58 Ft x 4.92 Ft | ||
| Second Level | 4pc Bathroom | 9.67 Ft x 8.17 Ft | ||
| Second Level | Bedroom | 9.67 Ft x 11.33 Ft | ||
| Second Level | Bonus Room | 7.25 Ft x 10.75 Ft | ||
| Second Level | Primary Bedroom | 11.83 Ft x 10.33 Ft | ||
| Lower Level | Other | 7.42 Ft x 12.42 Ft | ||
| Lower Level | Bedroom | 9.42 Ft x 8.00 Ft | ||
| Lower Level | Furnace | 7.17 Ft x 4.08 Ft | ||
| Main Level | 2pc Bathroom | 8.00 Ft x 2.67 Ft | ||
| Main Level | Dining Room | 12.83 Ft x 8.58 Ft | ||
| Main Level | Kitchen | 12.00 Ft x 11.17 Ft | ||
| Main Level | Living Room | 13.50 Ft x 13.17 Ft |
https://www.realtor.ca/real-estate/27601657/53-spring-willow-close-sw-calgary-springbank-hill
Interested?
Contact us for more information

















