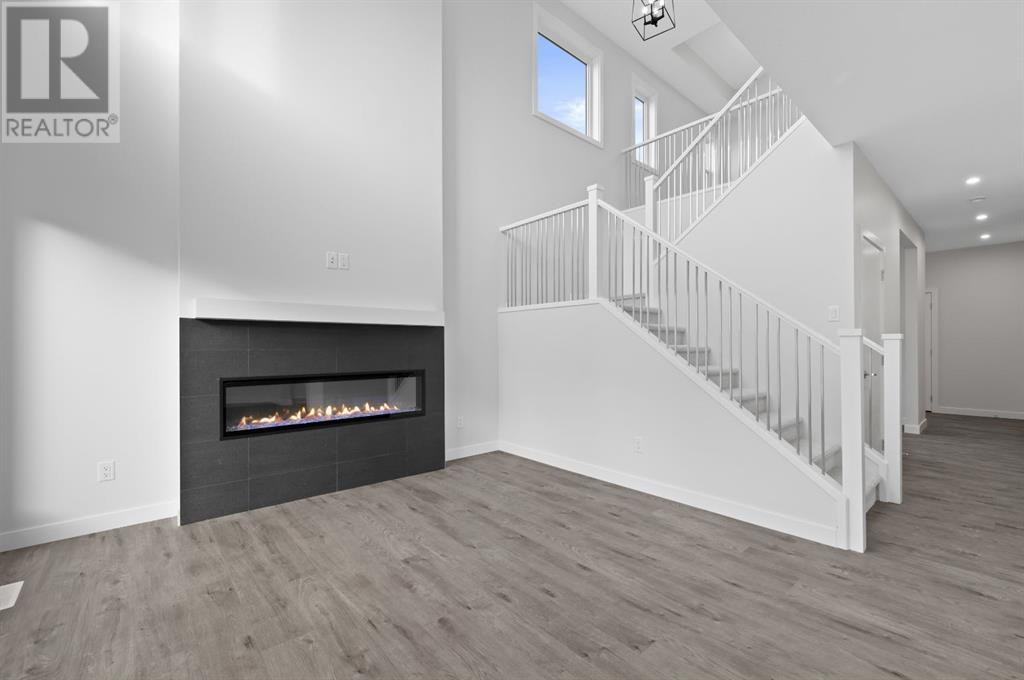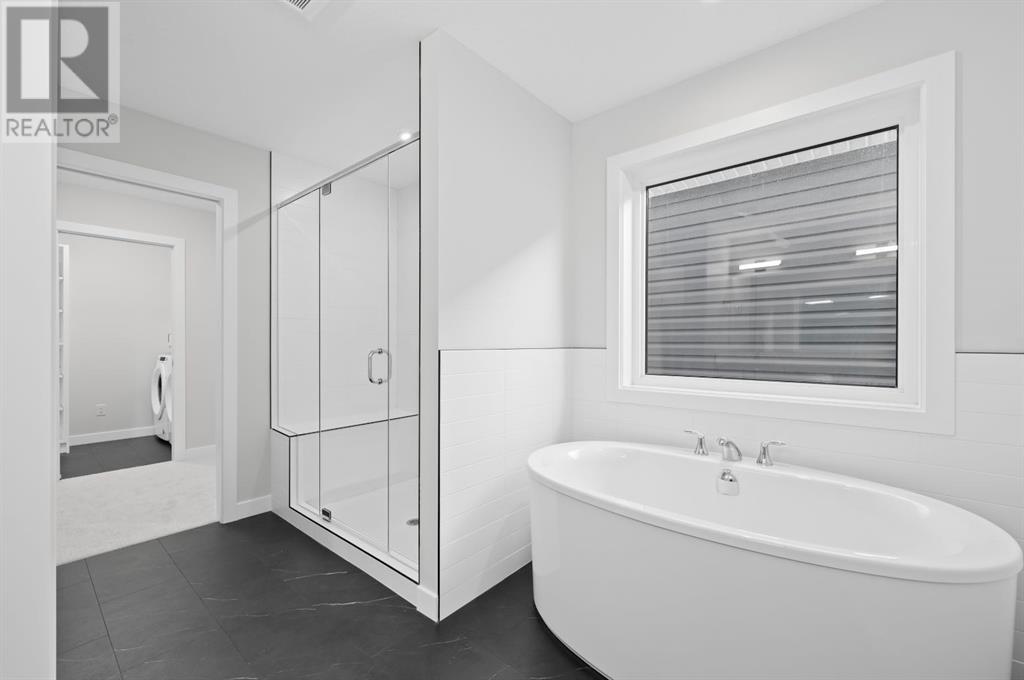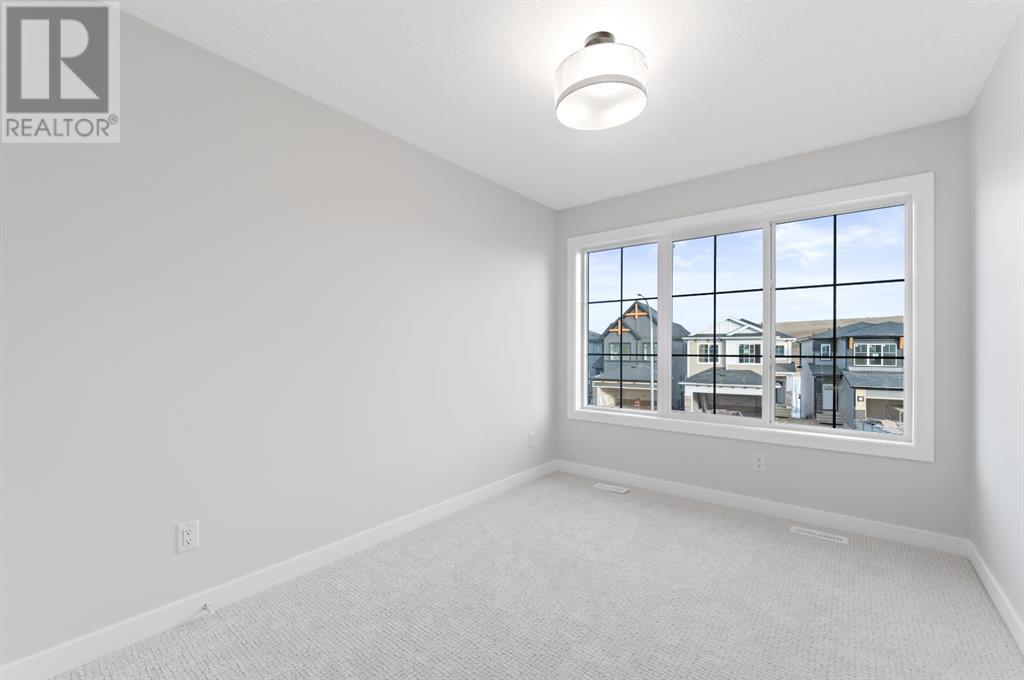3 Bedroom
3 Bathroom
1992 sqft
Fireplace
None
Forced Air
$799,900
Discover this stunning TRUMAN-built home, ideally situated in the highly sought-after community of Walden. With 3 spacious bedrooms, 2.5 bathrooms, and a prime location close to shopping, scenic pathways, and playgrounds, this residence seamlessly combines convenience with contemporary style. As you step inside, you'll immediately notice the open-concept design that effortlessly connects the living spaces, creating an inviting atmosphere. The Chef's Kitchen is a true highlight, featuring full-height cabinetry with soft-close doors and drawers, sleek Quartz countertops, and premium stainless steel appliances that make cooking a pleasure. The Great Room, with its soaring ceilings and open-to-above layout, is nothing short of spectacular. A cozy fireplace anchors the space, while 9' ceilings and durable LVP flooring complete the room’s modern aesthetic. Functionality meets design with the addition of a main floor Den, offering a flexible space for work, study, or relaxation. A 2-piece bathroom and a practical mudroom add convenience to everyday living, ensuring this home is as practical as it is beautiful. Upstairs, the luxurious Primary Bedroom provides a serene retreat. With a striking Tray ceiling, a 5-piece ensuite, and a spacious walk-in closet, this is a perfect sanctuary to unwind. The upper level also features a versatile Bonus Room, two generously sized bedrooms, a stylish 4-piece bathroom, and a convenient laundry area. The unfinished basement, with its separate side entrance, presents endless possibilities for customization, whether you envision additional living space, a home gym, or a media room. This home offers ample outdoor space and privacy, giving you a peaceful and welcoming environment while still being close to all the amenities you need. Don’t miss the chance to experience elevated living in this newly constructed TRUMAN home. (id:51438)
Property Details
|
MLS® Number
|
A2173506 |
|
Property Type
|
Single Family |
|
Community Name
|
Walden |
|
AmenitiesNearBy
|
Park, Shopping |
|
Features
|
See Remarks |
|
ParkingSpaceTotal
|
4 |
|
Plan
|
2210593 |
|
Structure
|
None |
Building
|
BathroomTotal
|
3 |
|
BedroomsAboveGround
|
3 |
|
BedroomsTotal
|
3 |
|
Age
|
New Building |
|
Appliances
|
Refrigerator, Range - Gas, Dishwasher, Microwave, Garburator, Hood Fan, Garage Door Opener, Washer & Dryer |
|
BasementDevelopment
|
Unfinished |
|
BasementFeatures
|
Separate Entrance |
|
BasementType
|
Full (unfinished) |
|
ConstructionMaterial
|
Wood Frame |
|
ConstructionStyleAttachment
|
Detached |
|
CoolingType
|
None |
|
ExteriorFinish
|
Vinyl Siding |
|
FireplacePresent
|
Yes |
|
FireplaceTotal
|
1 |
|
FlooringType
|
Carpeted, Vinyl Plank |
|
FoundationType
|
Poured Concrete |
|
HalfBathTotal
|
1 |
|
HeatingType
|
Forced Air |
|
StoriesTotal
|
2 |
|
SizeInterior
|
1992 Sqft |
|
TotalFinishedArea
|
1992 Sqft |
|
Type
|
House |
Parking
Land
|
Acreage
|
No |
|
FenceType
|
Not Fenced |
|
LandAmenities
|
Park, Shopping |
|
SizeDepth
|
31.08 M |
|
SizeFrontage
|
7.02 M |
|
SizeIrregular
|
368.00 |
|
SizeTotal
|
368 M2|0-4,050 Sqft |
|
SizeTotalText
|
368 M2|0-4,050 Sqft |
|
ZoningDescription
|
R-g |
Rooms
| Level |
Type |
Length |
Width |
Dimensions |
|
Second Level |
Bonus Room |
|
|
10.75 Ft x 12.58 Ft |
|
Second Level |
Primary Bedroom |
|
|
12.00 Ft x 13.50 Ft |
|
Second Level |
5pc Bathroom |
|
|
.00 Ft x .00 Ft |
|
Second Level |
Bedroom |
|
|
11.33 Ft x 8.83 Ft |
|
Second Level |
Bedroom |
|
|
11.42 Ft x 8.92 Ft |
|
Second Level |
4pc Bathroom |
|
|
.00 Ft x .00 Ft |
|
Second Level |
Laundry Room |
|
|
.00 Ft x .00 Ft |
|
Main Level |
Great Room |
|
|
12.00 Ft x 9.25 Ft |
|
Main Level |
Kitchen |
|
|
12.75 Ft x 9.75 Ft |
|
Main Level |
Dining Room |
|
|
9.42 Ft x 10.17 Ft |
|
Main Level |
Den |
|
|
9.42 Ft x 9.33 Ft |
|
Main Level |
2pc Bathroom |
|
|
.00 Ft x .00 Ft |
https://www.realtor.ca/real-estate/27833473/53-walgrove-place-se-calgary-walden

































