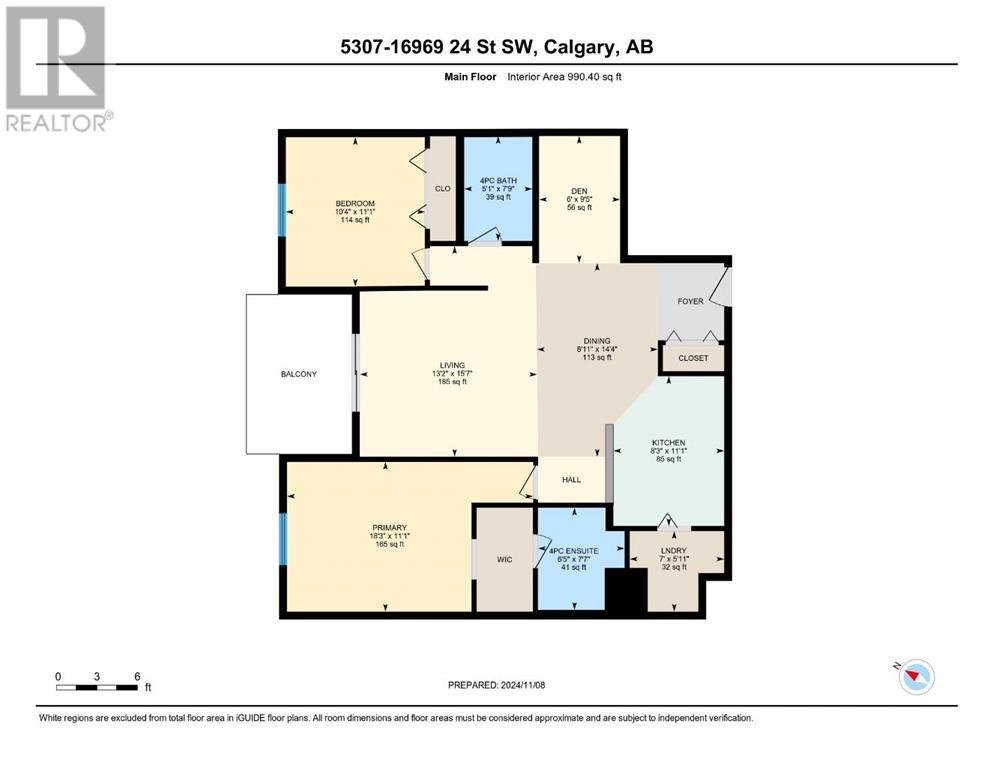5307, 16969 24 Street Sw Calgary, Alberta T2Y 0J8
$319,900Maintenance, Common Area Maintenance, Heat, Property Management, Reserve Fund Contributions, Sewer, Waste Removal, Water
$580.11 Monthly
Maintenance, Common Area Maintenance, Heat, Property Management, Reserve Fund Contributions, Sewer, Waste Removal, Water
$580.11 MonthlyWelcome to this beautifully maintained top-floor unit in the heart of South West Calgary! Located in the quiet quadrant of SW situated near tons of amenities, and convenient access to public transit and major highways, this spacious 2-bedroom, 2-bathroom condo boasts an open layout with impressive natural light, filling the space with a warm and welcoming ambiance. With breathtaking views, you’ll enjoy relaxing mornings and cozy evenings in style. This home offers a comfortable and convenient lifestyle, complete with two parking stalls for added convenience. The unit’s layout is both functional and stylish, featuring a bright, open kitchen with ample cabinetry and a seamless flow into the living and dining areas. The primary bedroom offers an en-suite bathroom, providing privacy and comfort, while the second bedroom is perfect for guests, family, or as a home office. Both bathrooms are full-sized, and the entire unit has been exceptionally well-maintained, ready for you to move in! Whether you’re a first-time buyer or looking for an investment, this top-floor unit with fantastic views and modern conveniences checks all the boxes. Don’t miss your chance to make this gem your own – schedule a viewing today! (id:51438)
Property Details
| MLS® Number | A2178349 |
| Property Type | Single Family |
| Neigbourhood | Manchester |
| Community Name | Bridlewood |
| AmenitiesNearBy | Park, Playground, Schools, Shopping |
| CommunityFeatures | Pets Allowed With Restrictions |
| Features | No Animal Home, No Smoking Home, Parking |
| ParkingSpaceTotal | 2 |
| Plan | 0815753 |
Building
| BathroomTotal | 2 |
| BedroomsAboveGround | 2 |
| BedroomsTotal | 2 |
| Appliances | Refrigerator, Dishwasher, Stove, Hood Fan, Washer/dryer Stack-up |
| ArchitecturalStyle | Low Rise |
| ConstructedDate | 2011 |
| ConstructionStyleAttachment | Attached |
| CoolingType | None |
| ExteriorFinish | Brick, Stone, Vinyl Siding |
| FlooringType | Carpeted, Ceramic Tile |
| HeatingType | Baseboard Heaters |
| StoriesTotal | 3 |
| SizeInterior | 990.4 Sqft |
| TotalFinishedArea | 990.4 Sqft |
| Type | Apartment |
Land
| Acreage | No |
| LandAmenities | Park, Playground, Schools, Shopping |
| SizeTotalText | Unknown |
| ZoningDescription | M-1 |
Rooms
| Level | Type | Length | Width | Dimensions |
|---|---|---|---|---|
| Main Level | 4pc Bathroom | 5.08 Ft x 7.75 Ft | ||
| Main Level | 4pc Bathroom | 6.42 Ft x 7.58 Ft | ||
| Main Level | Bedroom | 10.33 Ft x 11.08 Ft | ||
| Main Level | Den | 6.00 Ft x 9.42 Ft | ||
| Main Level | Dining Room | 8.92 Ft x 14.33 Ft | ||
| Main Level | Kitchen | 8.25 Ft x 11.08 Ft | ||
| Main Level | Living Room | 13.17 Ft x 15.58 Ft | ||
| Main Level | Laundry Room | 7.00 Ft x 5.92 Ft | ||
| Main Level | Primary Bedroom | 18.25 Ft x 11.08 Ft |
https://www.realtor.ca/real-estate/27637110/5307-16969-24-street-sw-calgary-bridlewood
Interested?
Contact us for more information



























