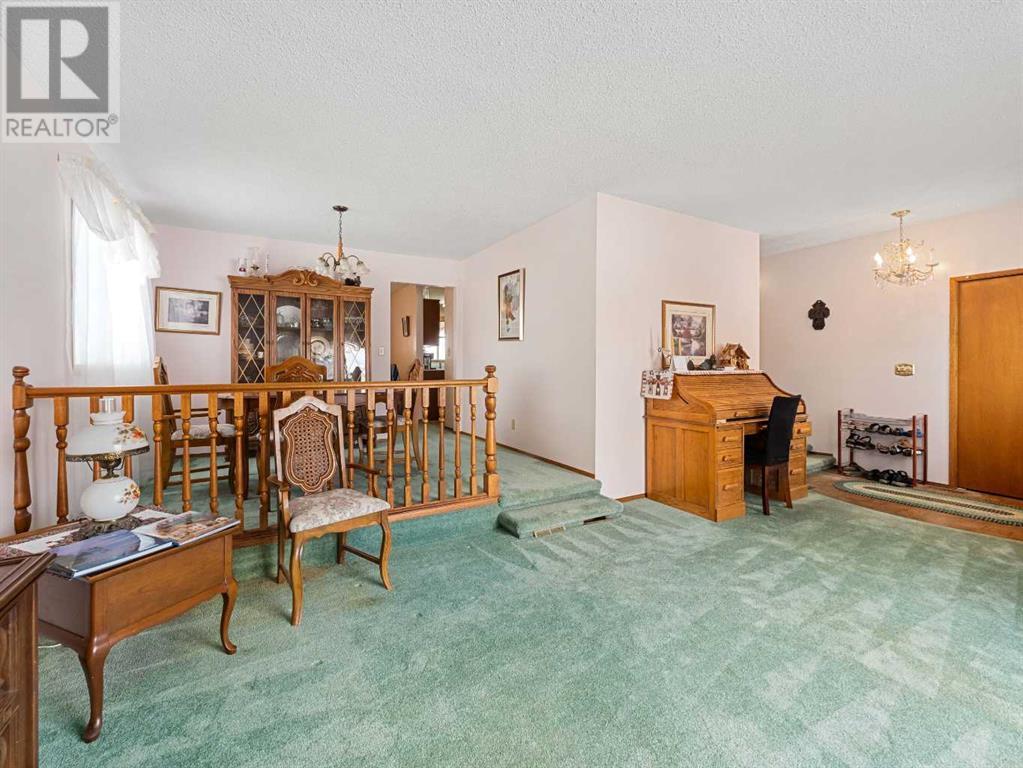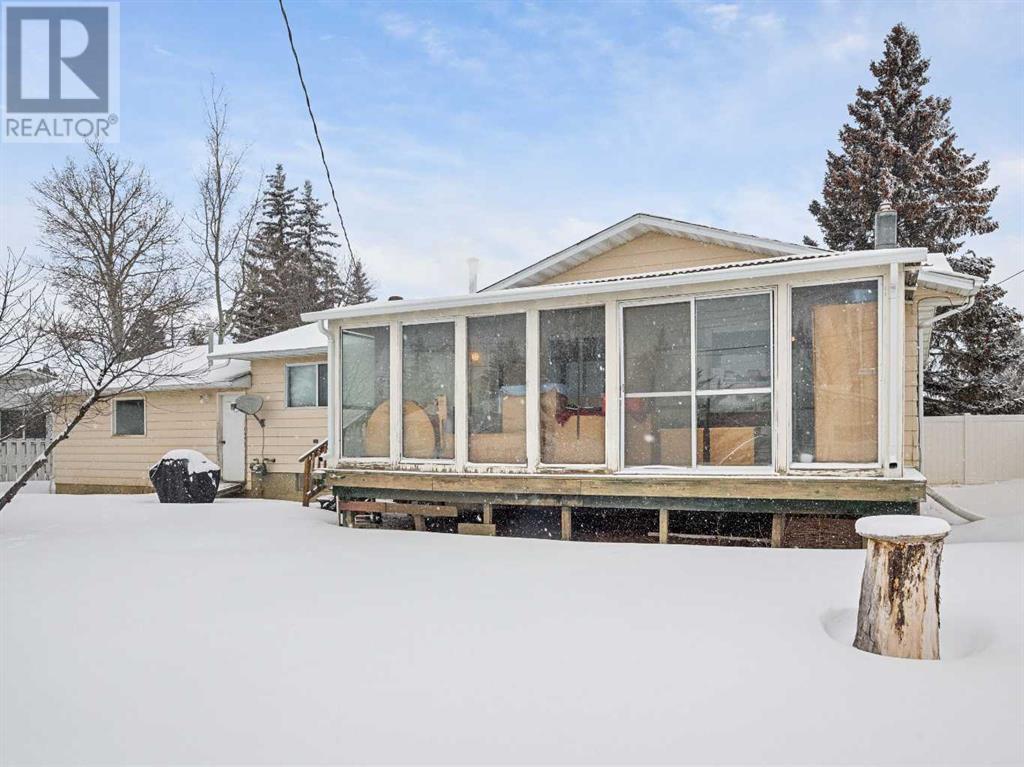531, 7 Th Street Se Three Hills, Alberta T0M 2A0
5 Bedroom
3 Bathroom
1,417 ft2
Bungalow
Fireplace
None
Forced Air
Fruit Trees, Lawn
$379,000
A Great Find, this is a 5 bedroom home with room for a growing family, very large pie shaped back yard, 2 family rooms with a gas fire place in each, and many other extras, (id:51438)
Property Details
| MLS® Number | A2193182 |
| Property Type | Single Family |
| Amenities Near By | Park, Playground, Recreation Nearby, Schools |
| Features | Back Lane |
| Parking Space Total | 2 |
| Plan | 7610794 |
| Structure | See Remarks |
Building
| Bathroom Total | 3 |
| Bedrooms Above Ground | 3 |
| Bedrooms Below Ground | 2 |
| Bedrooms Total | 5 |
| Appliances | Washer, Gas Stove(s), Dishwasher, Range, Dryer, Microwave, Garage Door Opener |
| Architectural Style | Bungalow |
| Basement Development | Finished |
| Basement Type | Full (finished) |
| Constructed Date | 1982 |
| Construction Material | Poured Concrete, Wood Frame |
| Construction Style Attachment | Detached |
| Cooling Type | None |
| Exterior Finish | Concrete |
| Fireplace Present | Yes |
| Fireplace Total | 2 |
| Flooring Type | Carpeted, Laminate |
| Foundation Type | Poured Concrete |
| Half Bath Total | 1 |
| Heating Type | Forced Air |
| Stories Total | 1 |
| Size Interior | 1,417 Ft2 |
| Total Finished Area | 1417 Sqft |
| Type | House |
Parking
| Attached Garage | 2 |
Land
| Acreage | No |
| Fence Type | Fence |
| Land Amenities | Park, Playground, Recreation Nearby, Schools |
| Landscape Features | Fruit Trees, Lawn |
| Size Depth | 45.11 M |
| Size Frontage | 15.85 M |
| Size Irregular | 7824.00 |
| Size Total | 7824 Sqft|7,251 - 10,889 Sqft |
| Size Total Text | 7824 Sqft|7,251 - 10,889 Sqft |
| Zoning Description | Res |
Rooms
| Level | Type | Length | Width | Dimensions |
|---|---|---|---|---|
| Basement | Bedroom | 17.58 Ft x 10.75 Ft | ||
| Basement | Bedroom | 11.50 Ft x 10.67 Ft | ||
| Lower Level | 3pc Bathroom | Measurements not available | ||
| Main Level | Living Room | 18.83 Ft x 12.75 Ft | ||
| Main Level | Dining Room | 11.17 Ft x 9.08 Ft | ||
| Main Level | Kitchen | 16.75 Ft x 12.00 Ft | ||
| Main Level | Den | 14.17 Ft x 12.58 Ft | ||
| Main Level | Family Room | 13.75 Ft x 11.17 Ft | ||
| Main Level | 2pc Bathroom | Measurements not available | ||
| Main Level | 4pc Bathroom | Measurements not available | ||
| Main Level | Primary Bedroom | 12.83 Ft x 11.92 Ft | ||
| Main Level | Bedroom | 100.50 Ft x 8.42 Ft | ||
| Main Level | Bedroom | 9.58 Ft x 8.83 Ft |
https://www.realtor.ca/real-estate/27897869/531-7-th-street-se-three-hills
Contact Us
Contact us for more information
























