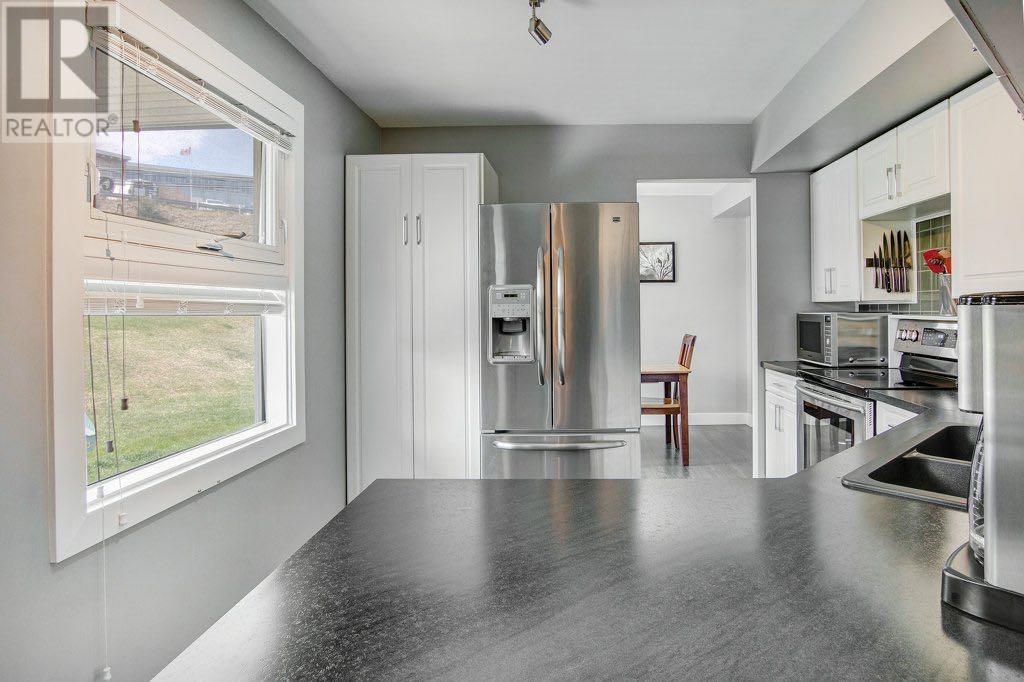533 32 Avenue Ne Calgary, Alberta T2E 2H3
$365,000Maintenance, Insurance, Ground Maintenance, Parking, Property Management, Reserve Fund Contributions
$449.67 Monthly
Maintenance, Insurance, Ground Maintenance, Parking, Property Management, Reserve Fund Contributions
$449.67 MonthlyLook no further for your little slice of family home ownership in this prime inner-city location. Super-convenient to schools and shopping, and easy commuter and escape routes to and to out-of-town. Like to golf? Right across the street is 18 hole Winston Golf Club! One of the largest units in the complex, with 3 bedrooms & fully finished basement - tastefully renovated in modern colours and finishes, and shows beautifully! Grey vinyl flooring is found throughout the main floor, and the living room offers a cozy gas corner fireplace and large windows, and a convenient dining area, also flooded with natural. light. The kitchen boasts an abundance of white cabinets with grey countertops and glass tile back splash, upgraded Stainless steel appliances and a pass-through to the living room, affording an open concept feel. There is also a renovated 1/2 bath and access to a really great size patio that overlooks a south-facing green space! Upstairs, you'll find a generous master bedroom + 2 more beds and a renovated and enlarged full, 4-piece bath. The lower level is fully developed with family room, really cute office area, flex room w/closet, + utility area with washer & dryer. This home is pet friendly too! Call and book your private showing today. You will not be disappointed! (id:51438)
Property Details
| MLS® Number | A2211299 |
| Property Type | Single Family |
| Community Name | Winston Heights/Mountview |
| Amenities Near By | Golf Course, Playground, Schools, Shopping |
| Community Features | Golf Course Development, Pets Allowed |
| Features | See Remarks, Back Lane, No Neighbours Behind, Level, Parking |
| Parking Space Total | 2 |
| Plan | 9711271 |
Building
| Bathroom Total | 2 |
| Bedrooms Above Ground | 3 |
| Bedrooms Total | 3 |
| Appliances | Washer, Refrigerator, Dishwasher, Stove, Dryer, Microwave, Window Coverings |
| Basement Development | Finished |
| Basement Type | Full (finished) |
| Constructed Date | 1955 |
| Construction Material | Wood Frame |
| Construction Style Attachment | Attached |
| Cooling Type | None |
| Exterior Finish | Vinyl Siding |
| Fireplace Present | Yes |
| Fireplace Total | 1 |
| Flooring Type | Carpeted, Ceramic Tile, Laminate |
| Foundation Type | Poured Concrete |
| Half Bath Total | 1 |
| Heating Type | Forced Air |
| Stories Total | 2 |
| Size Interior | 1,254 Ft2 |
| Total Finished Area | 1254 Sqft |
| Type | Row / Townhouse |
| Utility Water | Municipal Water |
Parking
| Other |
Land
| Acreage | No |
| Fence Type | Partially Fenced |
| Land Amenities | Golf Course, Playground, Schools, Shopping |
| Sewer | Municipal Sewage System |
| Size Total Text | Unknown |
| Zoning Description | M-c1 |
Rooms
| Level | Type | Length | Width | Dimensions |
|---|---|---|---|---|
| Lower Level | Recreational, Games Room | 13.08 Ft x 12.08 Ft | ||
| Lower Level | Den | 5.08 Ft x 5.42 Ft | ||
| Lower Level | Furnace | 9.83 Ft x 10.42 Ft | ||
| Lower Level | Storage | 13.00 Ft x 9.08 Ft | ||
| Main Level | Living Room | 23.92 Ft x 124.00 Ft | ||
| Main Level | Kitchen | 14.75 Ft x 10.25 Ft | ||
| Main Level | Dining Room | 8.00 Ft x 10.25 Ft | ||
| Main Level | 2pc Bathroom | .00 Ft x .00 Ft | ||
| Upper Level | Primary Bedroom | 17.17 Ft x 9.00 Ft | ||
| Upper Level | Bedroom | 11.42 Ft x 9.92 Ft | ||
| Upper Level | Bedroom | 11.92 Ft x 10.08 Ft | ||
| Upper Level | 4pc Bathroom | .00 Ft x .00 Ft |
https://www.realtor.ca/real-estate/28160652/533-32-avenue-ne-calgary-winston-heightsmountview
Contact Us
Contact us for more information



































