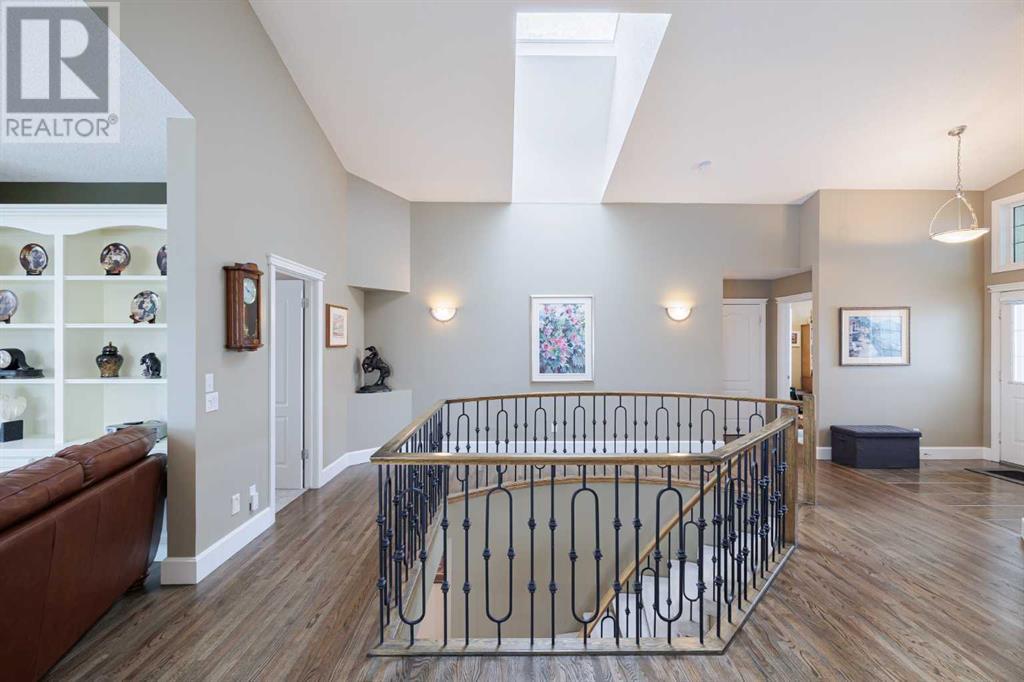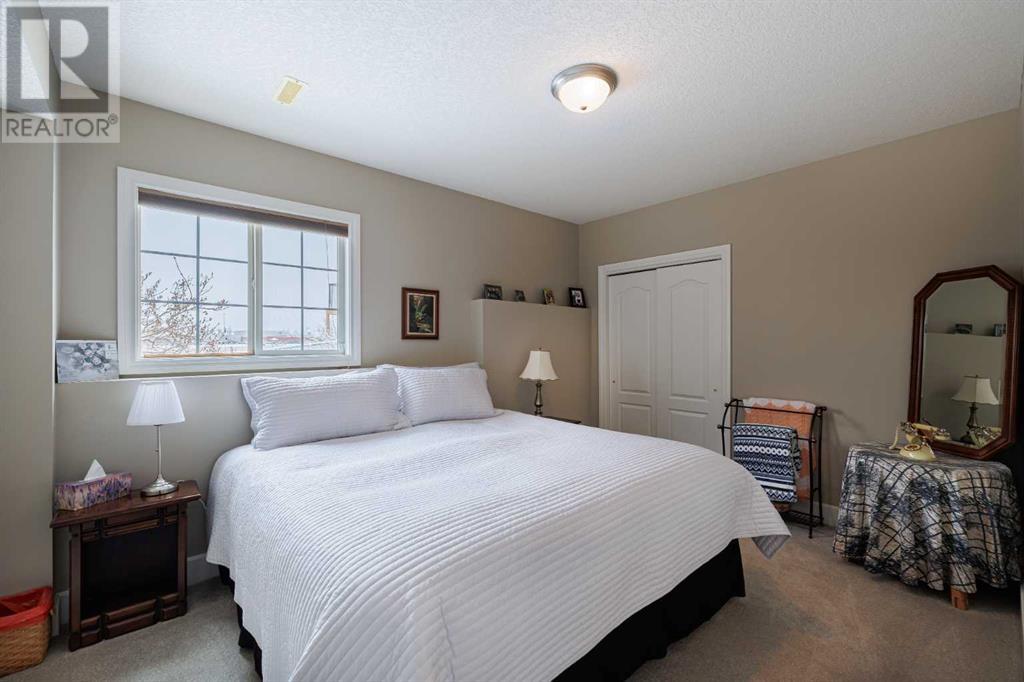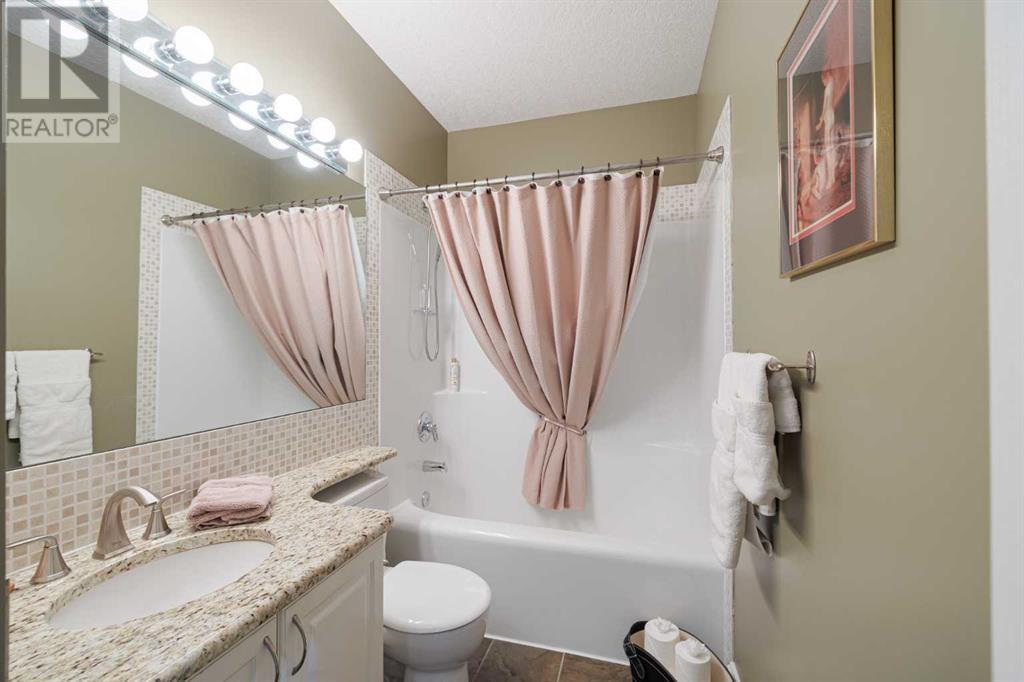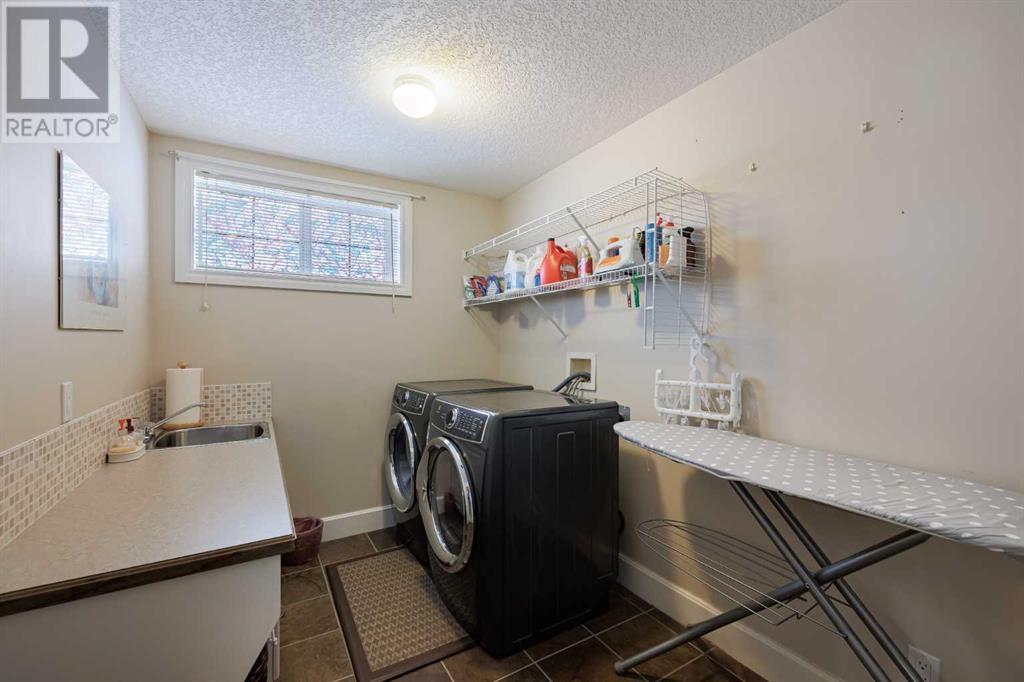5 Bedroom
3 Bathroom
1,849 ft2
Bungalow
Fireplace
Central Air Conditioning
Other, In Floor Heating
Landscaped, Lawn, Underground Sprinkler
$898,800
**ALL OFFERS WILL BE PRESENTED TO THE SELLERS ON MONDAY AT 3:00 P.M.** PLEASE CHECK OUT THE VIDEO! AN EXCEPTIONAL FULLY DEVELOPED AIR-CONDITIONED WALK-OUT BUNGALOW IN A STUNNING LOCATION! Located on a massive pie lot on a quiet cul-de-sac in one of the nicest areas of Okotoks, backing onto the large environmental area. A large custom quality-built home that offers a total of 3218 sq. ft. on two levels including 6 bedrooms and 3 full bathrooms. Over $46,500.00 in upgrades since 2021 make this pristine immaculate home, move in ready! Large windows throughout, plus vaulted ceilings with skylight over the curved staircase to the lower level make this home filled with an abundance of light. Beautiful oak hardwood floors, tile with in-floor heat and carpet. This well-designed plan offers a large living room with elegant gas fireplace with stone facing and custom built-ins. The dining room is perfect for gatherings and features a French door to the expansive south raised deck with gas outlet. Chef’s will love this spacious custom kitchen with stainless steel French door fridge and gas range plus granite counters and an abundance of cabinets and drawers. Angled island with raised eating bar. The large walk-through pantry is perfect for storing pantry items and larger appliances. Large mud room is perfect for organizing families. Spacious primary bedroom with French door to the east deck, large walk-in closet with organizers. Sliding barn door opens to the four-piece elegant ensuite bathroom with granite counters, deep soaker tub, glass block corner window and oversize walk-in shower. Two additional bedrooms on the main floor and four-piece bath with granite counters and soaker tub/shower. The fully developed lower walk out level is bright and spacious. Large family area with gas fireplace with stone facing. Wet bar and adjacent games area with pool table make this perfect for family gatherings or a relaxing retreat. The French door opens to the lower concrete covered patio and expansive yard. Three additional lower bedrooms and four-piece bathroom with granite counters are exceptional space for families or guests. Bright lower laundry room features counter, sink, linen closet and includes the new front-loading washer and dryer. Double attached heated and drywalled garage. Large east and south facing pie lot backing onto the environmental reserve with attached shed, fire-pit and deer fencing make this the perfect yard. (id:51438)
Property Details
|
MLS® Number
|
A2207928 |
|
Property Type
|
Single Family |
|
Neigbourhood
|
Cimarron |
|
Community Name
|
Cimarron |
|
Amenities Near By
|
Park, Playground, Schools, Shopping |
|
Features
|
Cul-de-sac, Treed, Wet Bar, No Neighbours Behind, French Door, Closet Organizers, No Animal Home, No Smoking Home, Environmental Reserve |
|
Parking Space Total
|
4 |
|
Plan
|
9712551 |
|
Structure
|
Deck, Dog Run - Fenced In |
Building
|
Bathroom Total
|
3 |
|
Bedrooms Above Ground
|
2 |
|
Bedrooms Below Ground
|
3 |
|
Bedrooms Total
|
5 |
|
Appliances
|
Washer, Refrigerator, Water Softener, Range - Gas, Dishwasher, Dryer, Garburator, Microwave Range Hood Combo, Window Coverings, Garage Door Opener, Water Heater - Tankless |
|
Architectural Style
|
Bungalow |
|
Basement Development
|
Finished |
|
Basement Features
|
Walk Out |
|
Basement Type
|
Full (finished) |
|
Constructed Date
|
1998 |
|
Construction Material
|
Wood Frame |
|
Construction Style Attachment
|
Detached |
|
Cooling Type
|
Central Air Conditioning |
|
Exterior Finish
|
Stucco |
|
Fireplace Present
|
Yes |
|
Fireplace Total
|
2 |
|
Flooring Type
|
Carpeted, Hardwood, Tile |
|
Foundation Type
|
Poured Concrete |
|
Heating Fuel
|
Natural Gas |
|
Heating Type
|
Other, In Floor Heating |
|
Stories Total
|
1 |
|
Size Interior
|
1,849 Ft2 |
|
Total Finished Area
|
1849 Sqft |
|
Type
|
House |
Parking
Land
|
Acreage
|
No |
|
Fence Type
|
Fence |
|
Land Amenities
|
Park, Playground, Schools, Shopping |
|
Landscape Features
|
Landscaped, Lawn, Underground Sprinkler |
|
Size Depth
|
39.93 M |
|
Size Frontage
|
9.45 M |
|
Size Irregular
|
7798.00 |
|
Size Total
|
7798 Sqft|7,251 - 10,889 Sqft |
|
Size Total Text
|
7798 Sqft|7,251 - 10,889 Sqft |
|
Zoning Description
|
Tn |
Rooms
| Level |
Type |
Length |
Width |
Dimensions |
|
Lower Level |
Family Room |
|
|
20.58 Ft x 16.17 Ft |
|
Lower Level |
Recreational, Games Room |
|
|
18.50 Ft x 14.75 Ft |
|
Lower Level |
Bedroom |
|
|
14.42 Ft x 8.17 Ft |
|
Lower Level |
Bedroom |
|
|
13.92 Ft x 9.92 Ft |
|
Lower Level |
Bedroom |
|
|
10.58 Ft x 9.17 Ft |
|
Lower Level |
Laundry Room |
|
|
9.92 Ft x 6.92 Ft |
|
Lower Level |
Furnace |
|
|
24.17 Ft x 16.25 Ft |
|
Lower Level |
4pc Bathroom |
|
|
Measurements not available |
|
Main Level |
Living Room |
|
|
18.33 Ft x 16.00 Ft |
|
Main Level |
Dining Room |
|
|
12.00 Ft x 10.50 Ft |
|
Main Level |
Kitchen |
|
|
13.33 Ft x 13.17 Ft |
|
Main Level |
Primary Bedroom |
|
|
13.50 Ft x 11.92 Ft |
|
Main Level |
Den |
|
|
11.67 Ft x 11.50 Ft |
|
Main Level |
Bedroom |
|
|
11.00 Ft x 10.67 Ft |
|
Main Level |
Foyer |
|
|
7.00 Ft x 6.67 Ft |
|
Main Level |
4pc Bathroom |
|
|
Measurements not available |
|
Main Level |
4pc Bathroom |
|
|
Measurements not available |
|
Main Level |
Other |
|
|
12.75 Ft x 9.33 Ft |
|
Main Level |
Other |
|
|
27.25 Ft x 7.25 Ft |
https://www.realtor.ca/real-estate/28125154/533-cimarron-point-okotoks-cimarron

















































