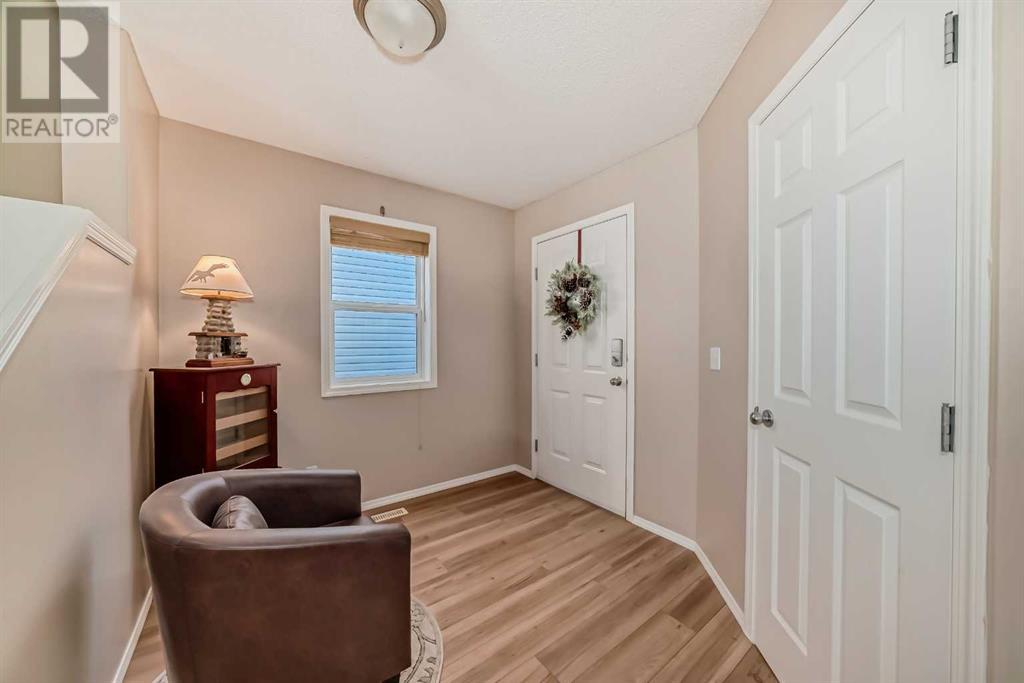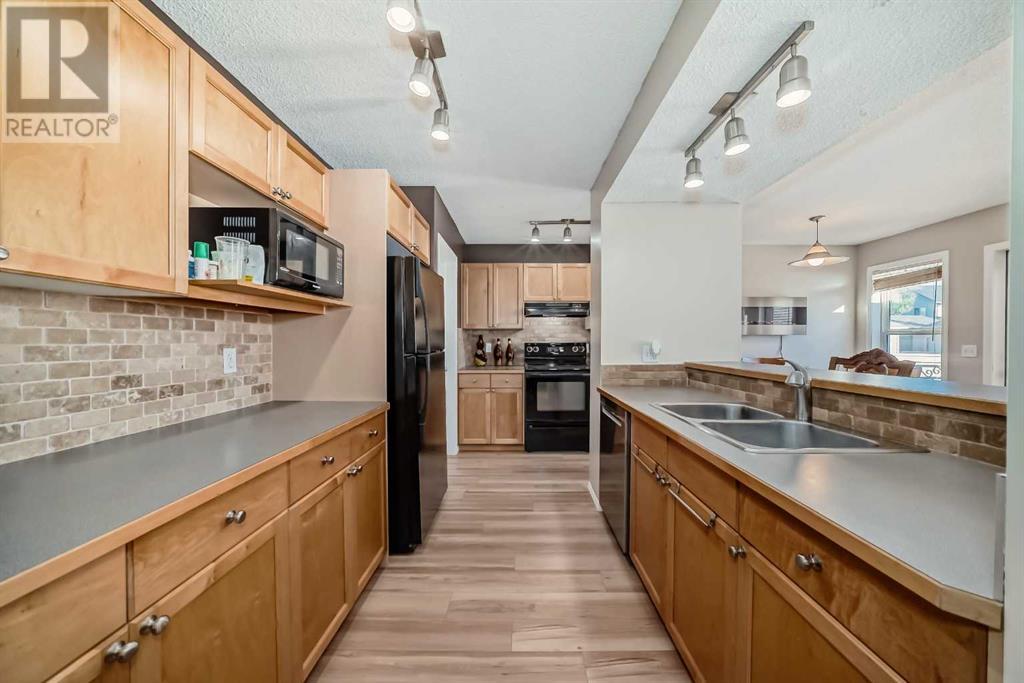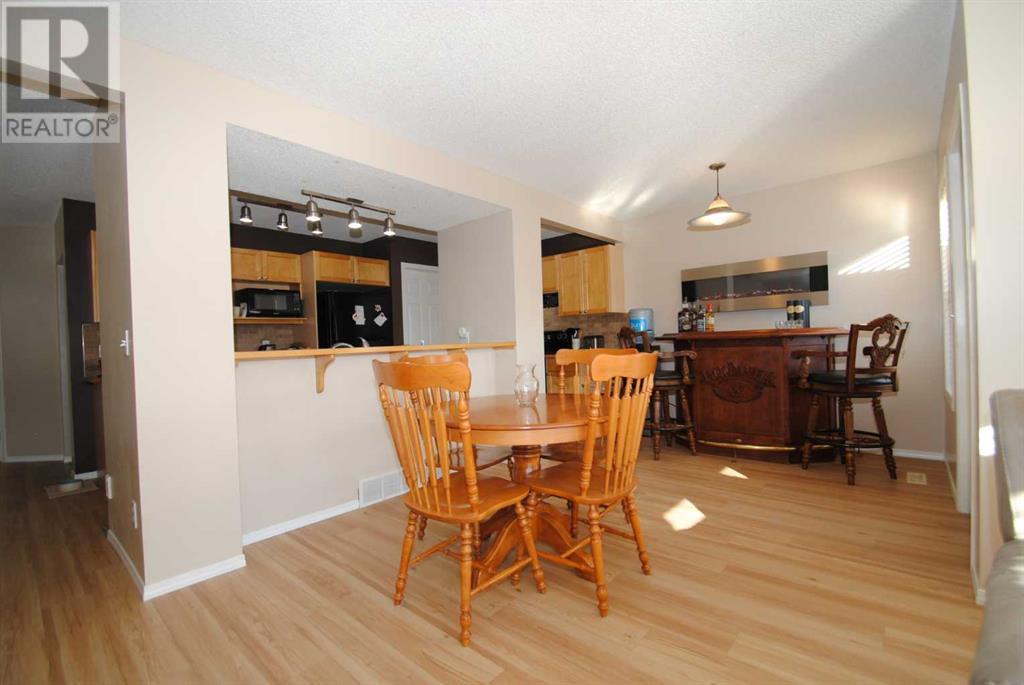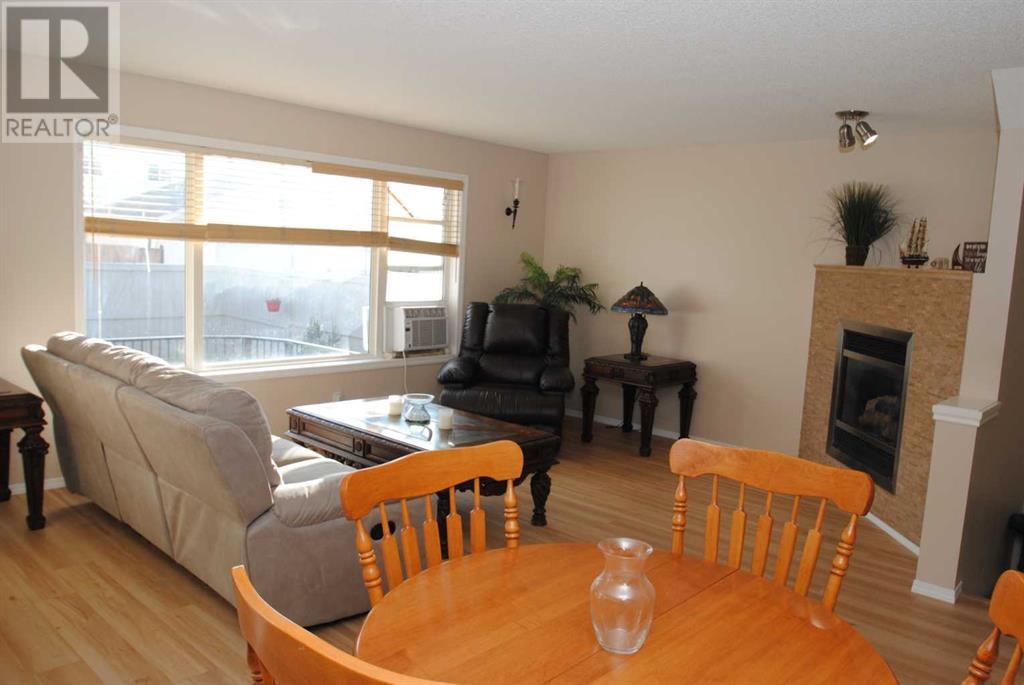3 Bedroom
3 Bathroom
1626.4 sqft
Fireplace
None
Forced Air
$599,900
Welcome home to this fabulous house in the desirable community of Copperfield. A spacious foyer greets you when you enter into this well kept home. The large living room offers plenty of natural light and features a gas burning fireplace. The kitchen offers maple cabinets, a breakfast bar, a walk-though pantry and a cozy dining area with a door leading to a south facing back yard. A conveniently located powder room, main floor laundry, mudroom with access to a double attached garage. The spacious primary bedroom features a walk-in closet and a full ensuite with a soaker tub. Two additional bedrooms and a full bathroom complete the second level. The basement is insulated and awaiting your personal design. The south facing backyard is fully fenced and features a patterned concrete patio. This home is close to all amenities including South Health Campus. (id:51438)
Property Details
|
MLS® Number
|
A2175805 |
|
Property Type
|
Single Family |
|
Neigbourhood
|
New Brighton |
|
Community Name
|
Copperfield |
|
AmenitiesNearBy
|
Park, Playground, Schools, Shopping |
|
Features
|
Back Lane, No Smoking Home |
|
ParkingSpaceTotal
|
4 |
|
Plan
|
0211214 |
Building
|
BathroomTotal
|
3 |
|
BedroomsAboveGround
|
3 |
|
BedroomsTotal
|
3 |
|
Appliances
|
Washer, Refrigerator, Window/sleeve Air Conditioner, Dishwasher, Stove, Dryer, Hood Fan, Window Coverings |
|
BasementDevelopment
|
Unfinished |
|
BasementType
|
Full (unfinished) |
|
ConstructedDate
|
2002 |
|
ConstructionMaterial
|
Wood Frame |
|
ConstructionStyleAttachment
|
Detached |
|
CoolingType
|
None |
|
ExteriorFinish
|
Vinyl Siding |
|
FireplacePresent
|
Yes |
|
FireplaceTotal
|
1 |
|
FlooringType
|
Carpeted, Laminate, Linoleum |
|
FoundationType
|
Poured Concrete |
|
HalfBathTotal
|
1 |
|
HeatingType
|
Forced Air |
|
StoriesTotal
|
2 |
|
SizeInterior
|
1626.4 Sqft |
|
TotalFinishedArea
|
1626.4 Sqft |
|
Type
|
House |
Parking
Land
|
Acreage
|
No |
|
FenceType
|
Fence |
|
LandAmenities
|
Park, Playground, Schools, Shopping |
|
SizeFrontage
|
11 M |
|
SizeIrregular
|
368.00 |
|
SizeTotal
|
368 M2|0-4,050 Sqft |
|
SizeTotalText
|
368 M2|0-4,050 Sqft |
|
ZoningDescription
|
R-g |
Rooms
| Level |
Type |
Length |
Width |
Dimensions |
|
Second Level |
Primary Bedroom |
|
|
11.33 Ft x 14.67 Ft |
|
Second Level |
Bedroom |
|
|
13.25 Ft x 10.08 Ft |
|
Second Level |
Other |
|
|
7.00 Ft x 5.00 Ft |
|
Second Level |
4pc Bathroom |
|
|
9.17 Ft x 8.33 Ft |
|
Second Level |
Bonus Room |
|
|
10.42 Ft x 9.58 Ft |
|
Second Level |
Other |
|
|
4.92 Ft x 3.33 Ft |
|
Second Level |
4pc Bathroom |
|
|
4.83 Ft x 8.92 Ft |
|
Second Level |
Bedroom |
|
|
13.25 Ft x 10.08 Ft |
|
Main Level |
Other |
|
|
10.33 Ft x 7.92 Ft |
|
Main Level |
2pc Bathroom |
|
|
5.25 Ft x 4.50 Ft |
|
Main Level |
Other |
|
|
10.17 Ft x 8.50 Ft |
|
Main Level |
Other |
|
|
14.67 Ft x 9.50 Ft |
|
Main Level |
Dining Room |
|
|
8.92 Ft x 8.08 Ft |
|
Main Level |
Living Room |
|
|
16.92 Ft x 13.17 Ft |
https://www.realtor.ca/real-estate/27590590/5343-copperfield-gate-se-calgary-copperfield










































