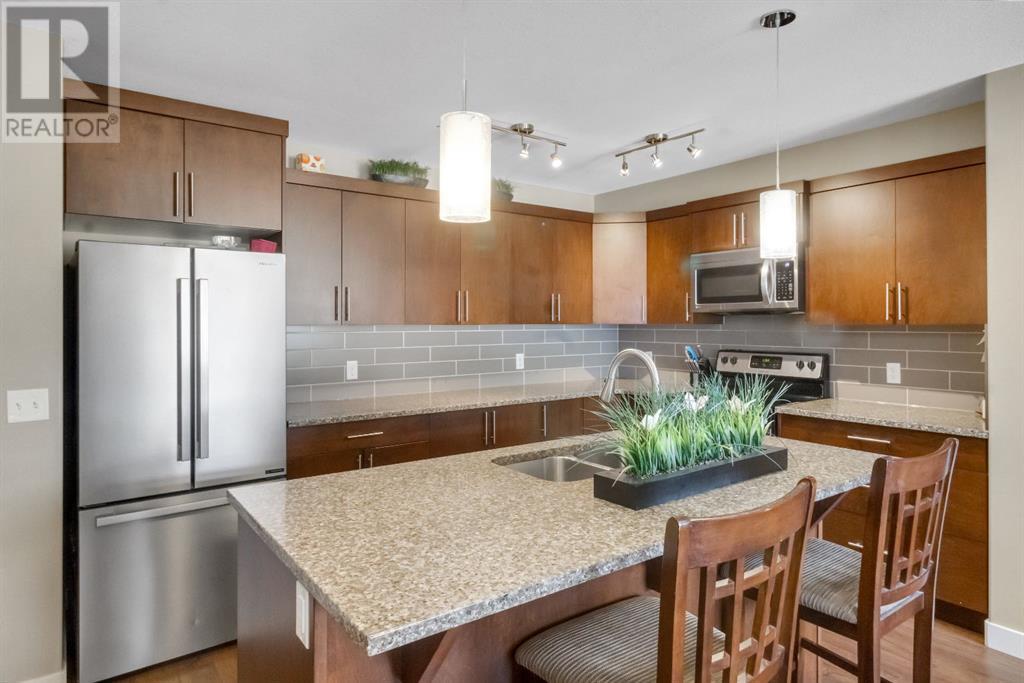535 Redstone View Ne Calgary, Alberta T3N 1B5
$398,000Maintenance, Condominium Amenities, Common Area Maintenance, Insurance, Property Management, Reserve Fund Contributions, Waste Removal
$291.20 Monthly
Maintenance, Condominium Amenities, Common Area Maintenance, Insurance, Property Management, Reserve Fund Contributions, Waste Removal
$291.20 MonthlyOpen House October 26, 2-4 Welcome to this well maintained three-level townhouse equipped with an attached garage and a parking pad! situated in the highly sought-after community of Redstone. Featuring two spacious bedrooms and two-and-a-half bathrooms, this home offers the perfect blend of modern living and comfort. Upon entry, you’ll be greeted by an open-concept main floor that includes a well-appointed kitchen with ample cabinetry, a large island with a breakfast bar, and sleek quartz countertops. The space flows seamlessly into a generously sized living room and a designated dining area with access to a private balcony. On the second floor, you’ll find two generously sized bedrooms. The primary suite serves as a serene retreat with a spacious closet and a refined ensuite bathroom. The second bedroom, featuring vaulted ceilings, is ideal for guests or family. Completing this floor is a full bathroom and a conveniently located laundry area. The lower level offers access to your attached single-car garage, additional storage, and a concrete parking pad for added convenience. Redstone is a vibrant, thriving neighborhood offering parks, scenic walking trails, and easy access to a variety of local amenities. (id:51438)
Property Details
| MLS® Number | A2173821 |
| Property Type | Single Family |
| Community Name | Redstone |
| AmenitiesNearBy | Park, Playground, Schools, Shopping |
| CommunityFeatures | Pets Allowed With Restrictions |
| Features | Other, Pvc Window, No Animal Home, No Smoking Home, Level, Parking |
| ParkingSpaceTotal | 2 |
| Plan | 1410773 |
| Structure | Deck |
Building
| BathroomTotal | 3 |
| BedroomsAboveGround | 2 |
| BedroomsTotal | 2 |
| Amenities | Other |
| Appliances | Refrigerator, Dishwasher, Stove, Microwave, Washer & Dryer |
| BasementType | None |
| ConstructedDate | 2014 |
| ConstructionMaterial | Wood Frame |
| ConstructionStyleAttachment | Attached |
| CoolingType | None |
| ExteriorFinish | Vinyl Siding |
| FlooringType | Carpeted, Hardwood |
| FoundationType | Poured Concrete |
| HalfBathTotal | 1 |
| HeatingType | Forced Air |
| StoriesTotal | 3 |
| SizeInterior | 1421.21 Sqft |
| TotalFinishedArea | 1421.21 Sqft |
| Type | Row / Townhouse |
Parking
| Other | |
| Parking Pad | |
| Attached Garage | 1 |
Land
| Acreage | No |
| FenceType | Not Fenced |
| LandAmenities | Park, Playground, Schools, Shopping |
| LandscapeFeatures | Landscaped |
| SizeFrontage | 6.4 M |
| SizeIrregular | 83.90 |
| SizeTotal | 83.9 M2|0-4,050 Sqft |
| SizeTotalText | 83.9 M2|0-4,050 Sqft |
| ZoningDescription | M-2 |
Rooms
| Level | Type | Length | Width | Dimensions |
|---|---|---|---|---|
| Second Level | Dining Room | 9.00 Ft x 12.17 Ft | ||
| Second Level | Kitchen | 17.83 Ft x 9.67 Ft | ||
| Second Level | Living Room | 15.83 Ft x 13.42 Ft | ||
| Third Level | 4pc Bathroom | 7.58 Ft x 5.67 Ft | ||
| Third Level | 4pc Bathroom | 4.83 Ft x 9.33 Ft | ||
| Third Level | Bedroom | 9.00 Ft x 15.67 Ft | ||
| Third Level | Primary Bedroom | 10.75 Ft x 13.17 Ft | ||
| Main Level | Furnace | 8.58 Ft x 6.50 Ft | ||
| Main Level | 2pc Bathroom | 6.75 Ft x 2.50 Ft |
https://www.realtor.ca/real-estate/27557960/535-redstone-view-ne-calgary-redstone
Interested?
Contact us for more information





















