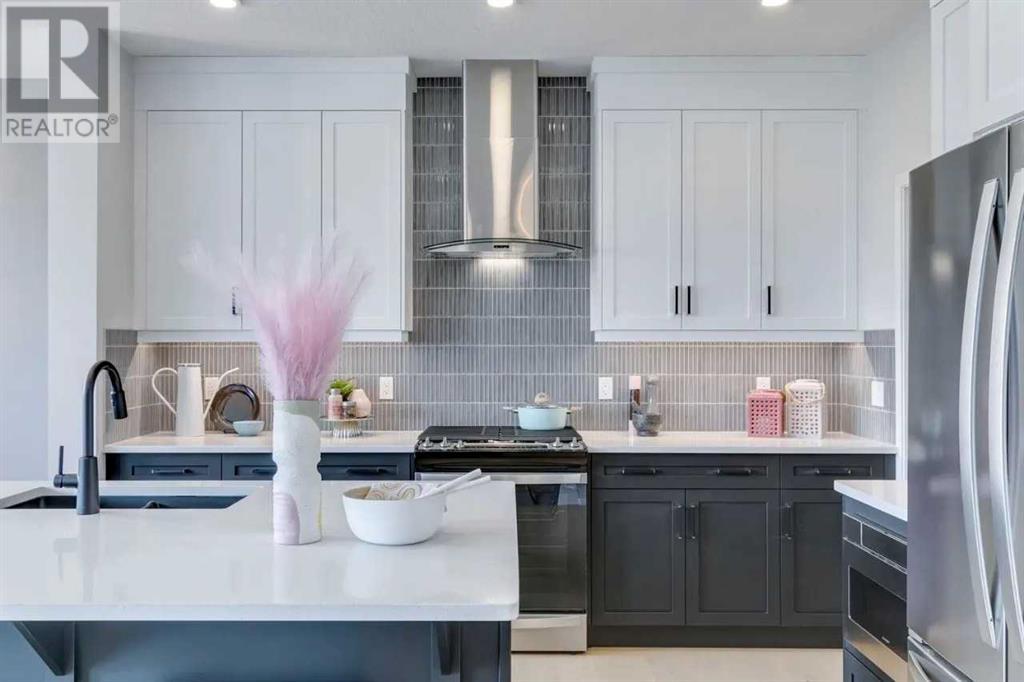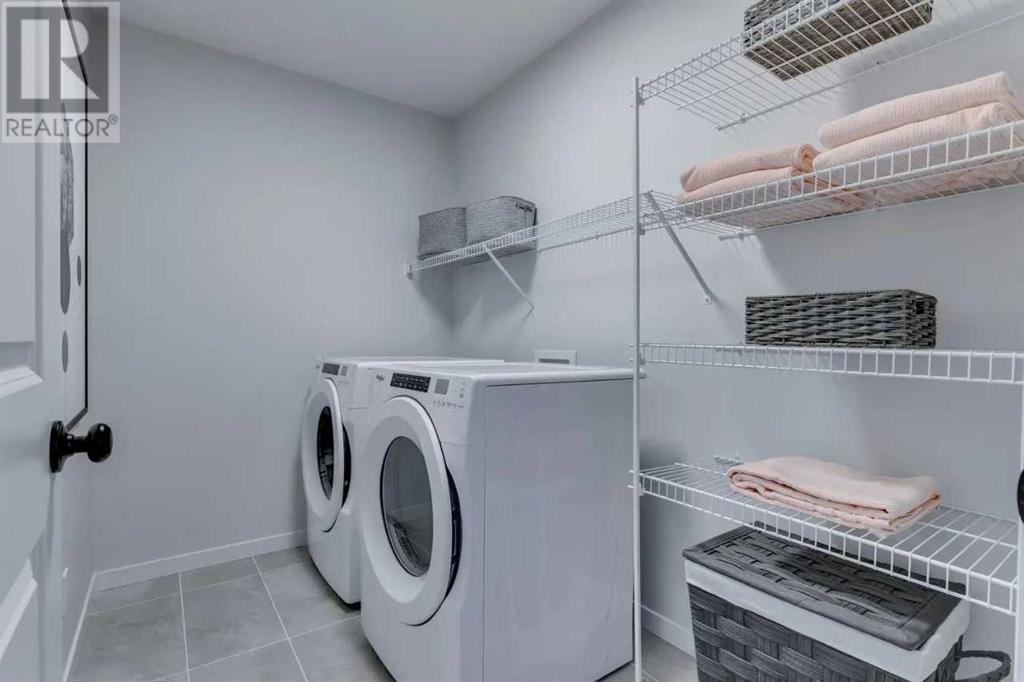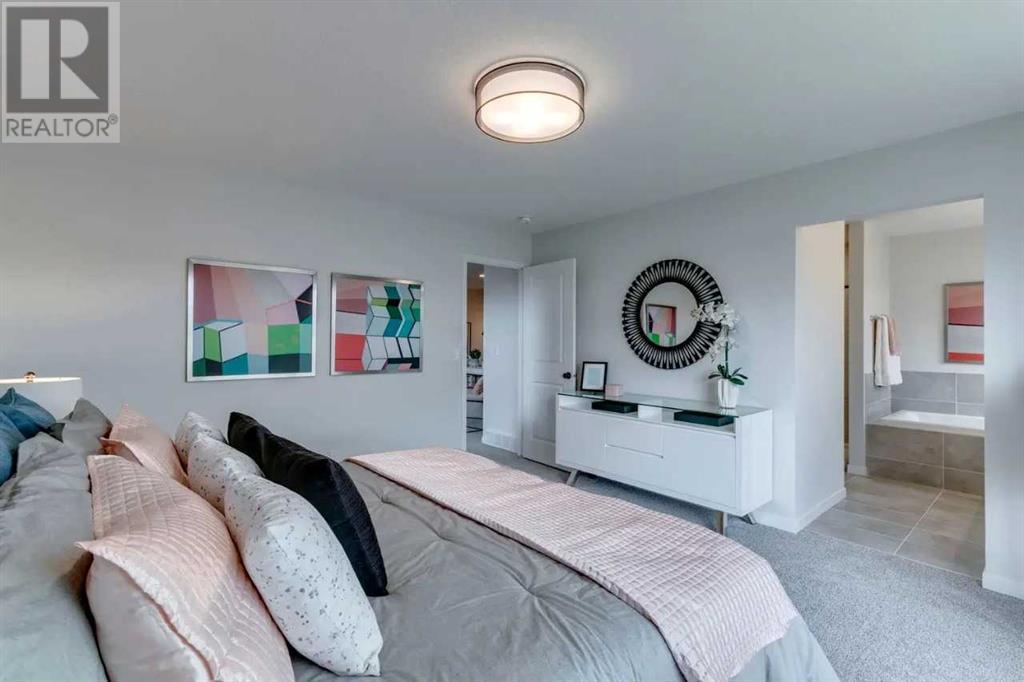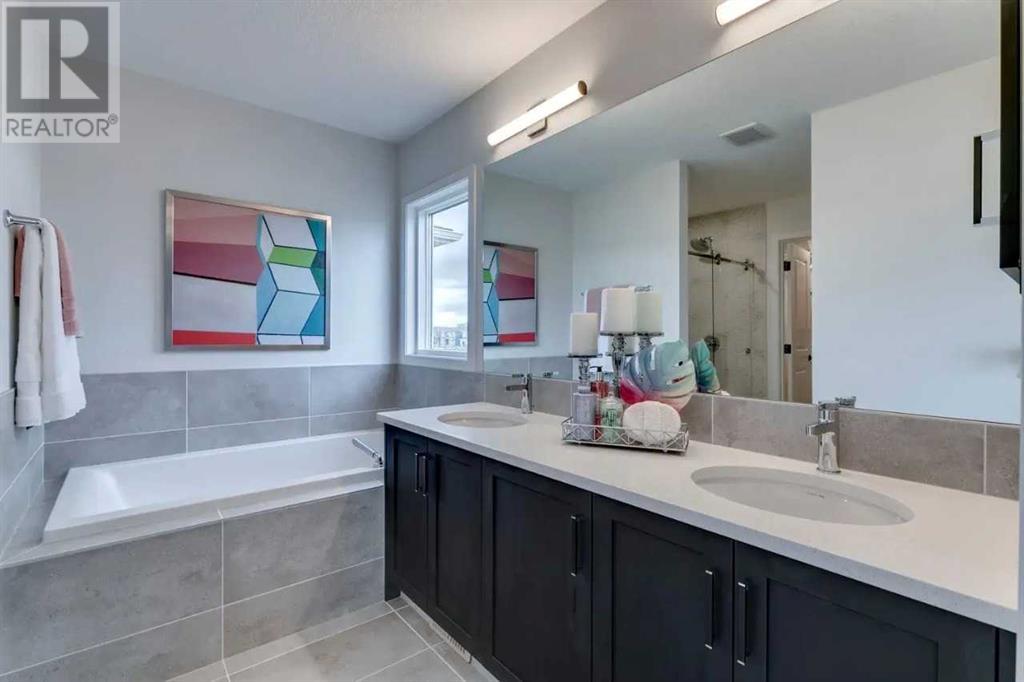536 Belmont Place Sw Calgary, Alberta T2X 5T6
3 Bedroom
3 Bathroom
2067.13 sqft
Fireplace
None
Forced Air
$739,000
No matter what your beginning is, Belmont is a place where your present takes hold and your future begins. Belmont provides the ideal location for families with quieter streets, abundant parks and recreation centers close by. Access to major roads including Stoney Trail West is quick and easy with multiple roads in and out of the community. Your new home extends well beyond your door, making this community the perfect place for young families and those looking to buy their first home. Photos are representative. (id:51438)
Property Details
| MLS® Number | A2191603 |
| Property Type | Single Family |
| Community Name | Belmont |
| AmenitiesNearBy | Park, Playground, Schools, Shopping |
| Features | No Animal Home, No Smoking Home |
| ParkingSpaceTotal | 4 |
| Plan | 2411754 |
| Structure | None |
Building
| BathroomTotal | 3 |
| BedroomsAboveGround | 3 |
| BedroomsTotal | 3 |
| Age | New Building |
| Appliances | Refrigerator, Dishwasher, Range, Microwave |
| BasementDevelopment | Unfinished |
| BasementType | Full (unfinished) |
| ConstructionMaterial | Wood Frame |
| ConstructionStyleAttachment | Detached |
| CoolingType | None |
| ExteriorFinish | Stone, Vinyl Siding |
| FireplacePresent | Yes |
| FireplaceTotal | 1 |
| FlooringType | Carpeted, Ceramic Tile, Hardwood |
| FoundationType | Poured Concrete |
| HalfBathTotal | 1 |
| HeatingType | Forced Air |
| StoriesTotal | 2 |
| SizeInterior | 2067.13 Sqft |
| TotalFinishedArea | 2067.13 Sqft |
| Type | House |
Parking
| Attached Garage | 2 |
Land
| Acreage | No |
| FenceType | Not Fenced |
| LandAmenities | Park, Playground, Schools, Shopping |
| SizeDepth | 35 M |
| SizeFrontage | 6.11 M |
| SizeIrregular | 213.85 |
| SizeTotal | 213.85 M2|0-4,050 Sqft |
| SizeTotalText | 213.85 M2|0-4,050 Sqft |
| ZoningDescription | Tbd |
Rooms
| Level | Type | Length | Width | Dimensions |
|---|---|---|---|---|
| Main Level | 2pc Bathroom | .00 Ft x .00 Ft | ||
| Main Level | Great Room | 15.83 Ft x 13.00 Ft | ||
| Main Level | Other | 12.08 Ft x 10.00 Ft | ||
| Upper Level | 5pc Bathroom | .00 Ft x .00 Ft | ||
| Upper Level | 4pc Bathroom | .00 Ft x .00 Ft | ||
| Upper Level | Primary Bedroom | 14.00 Ft x 13.00 Ft | ||
| Upper Level | Bedroom | 10.00 Ft x 10.17 Ft | ||
| Upper Level | Bonus Room | 12.42 Ft x 15.42 Ft | ||
| Upper Level | Bedroom | 10.00 Ft x 12.50 Ft |
https://www.realtor.ca/real-estate/27864825/536-belmont-place-sw-calgary-belmont
Interested?
Contact us for more information














































