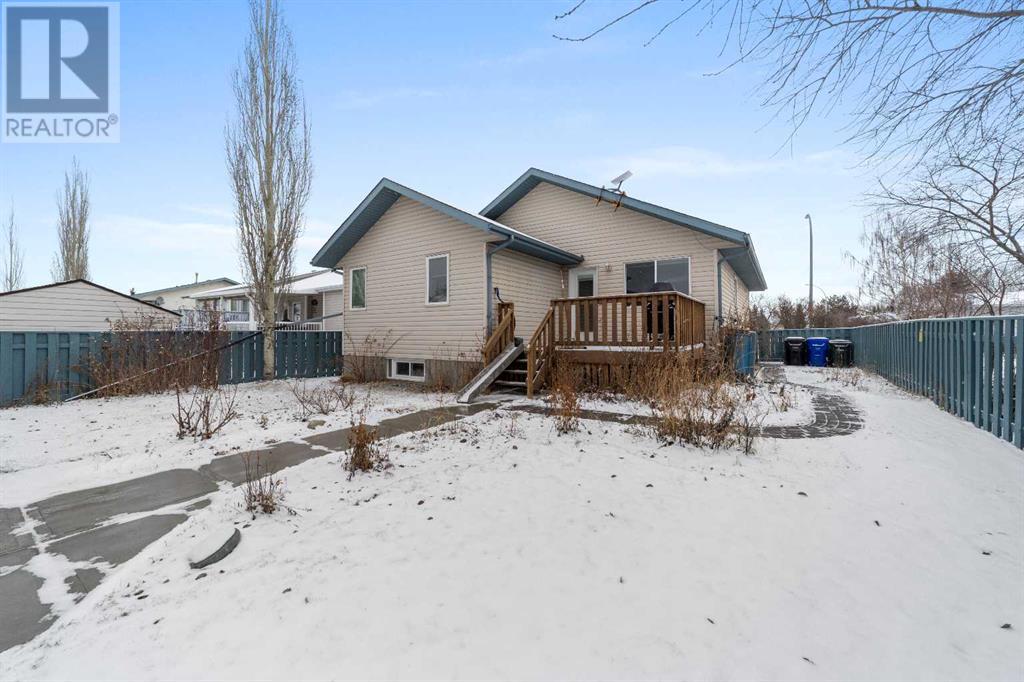5 Bedroom
2 Bathroom
1,105 ft2
Bungalow
Fireplace
None
Forced Air
Landscaped, Lawn
$489,900
Here is your opportunity to own a perfect family or retirement home in a great location. This one owner home has been very well maintained and has had numerous upgrades in the past five years. The main floor has a vaulted ceiling, some hardwood flooring, a spacious open plan kitchen with an island, living room with a gas fireplace, three bedrooms, a 4 piece bath and main floor laundry. The basement is fully developed with two bedrooms, family room and a 4 piece bath. Renovations included new paint on ceiling and walls in the kitchen, living room, hallways and new switch and fan for the fireplace. Newer windows on main floor and basement, newer furnace and hot water tank, beautifully recently renovated basement bath with new shower, vanity, flooring and lighting. There is new vinyl plank flooring throughout the basement. The large rumpus room is a perfect family gathering spot for movie nights, and the two basement bedrooms are very spacious. The shingles are approx. 7 years old and the fence was painted in 2023. The double dettached garage is located at the back of the property for easy access. The yard is fully fenced with lots of perennials and shrubbery and a west facing deck. Move right in and enjoy this sunny home that is close to schools, shopping and walking trails. (id:51438)
Property Details
|
MLS® Number
|
A2206824 |
|
Property Type
|
Single Family |
|
Amenities Near By
|
Schools, Shopping |
|
Features
|
See Remarks, Back Lane |
|
Parking Space Total
|
2 |
|
Plan
|
9311450 |
|
Structure
|
Deck |
Building
|
Bathroom Total
|
2 |
|
Bedrooms Above Ground
|
3 |
|
Bedrooms Below Ground
|
2 |
|
Bedrooms Total
|
5 |
|
Appliances
|
Refrigerator, Dishwasher, Stove, Microwave, Window Coverings, Washer & Dryer |
|
Architectural Style
|
Bungalow |
|
Basement Development
|
Finished |
|
Basement Type
|
Full (finished) |
|
Constructed Date
|
1998 |
|
Construction Material
|
Wood Frame |
|
Construction Style Attachment
|
Detached |
|
Cooling Type
|
None |
|
Exterior Finish
|
Vinyl Siding |
|
Fireplace Present
|
Yes |
|
Fireplace Total
|
1 |
|
Flooring Type
|
Hardwood, Linoleum, Vinyl Plank |
|
Foundation Type
|
Poured Concrete |
|
Heating Fuel
|
Natural Gas |
|
Heating Type
|
Forced Air |
|
Stories Total
|
1 |
|
Size Interior
|
1,105 Ft2 |
|
Total Finished Area
|
1105 Sqft |
|
Type
|
House |
Parking
Land
|
Acreage
|
No |
|
Fence Type
|
Fence |
|
Land Amenities
|
Schools, Shopping |
|
Landscape Features
|
Landscaped, Lawn |
|
Size Frontage
|
0.3 M |
|
Size Irregular
|
1.00 |
|
Size Total
|
1 Sqft|0-4,050 Sqft |
|
Size Total Text
|
1 Sqft|0-4,050 Sqft |
|
Zoning Description
|
R1 |
Rooms
| Level |
Type |
Length |
Width |
Dimensions |
|
Basement |
Family Room |
|
|
17.17 Ft x 12.00 Ft |
|
Basement |
Bedroom |
|
|
11.75 Ft x 10.50 Ft |
|
Basement |
Bedroom |
|
|
14.75 Ft x 9.33 Ft |
|
Basement |
4pc Bathroom |
|
|
Measurements not available |
|
Main Level |
Living Room |
|
|
13.00 Ft x 13.42 Ft |
|
Main Level |
Kitchen |
|
|
9.25 Ft x 9.08 Ft |
|
Main Level |
Dining Room |
|
|
9.25 Ft x 9.00 Ft |
|
Main Level |
Primary Bedroom |
|
|
13.58 Ft x 11.08 Ft |
|
Main Level |
Bedroom |
|
|
9.75 Ft x 10.33 Ft |
|
Main Level |
Bedroom |
|
|
9.00 Ft x 10.75 Ft |
|
Main Level |
4pc Bathroom |
|
|
.00 Ft x .00 Ft |
https://www.realtor.ca/real-estate/28094957/5364-61-avenue-olds






























