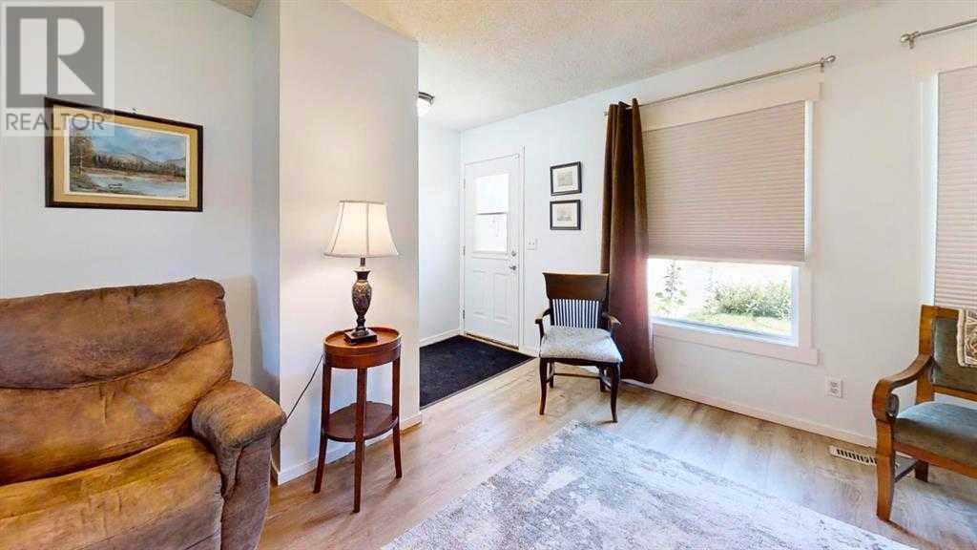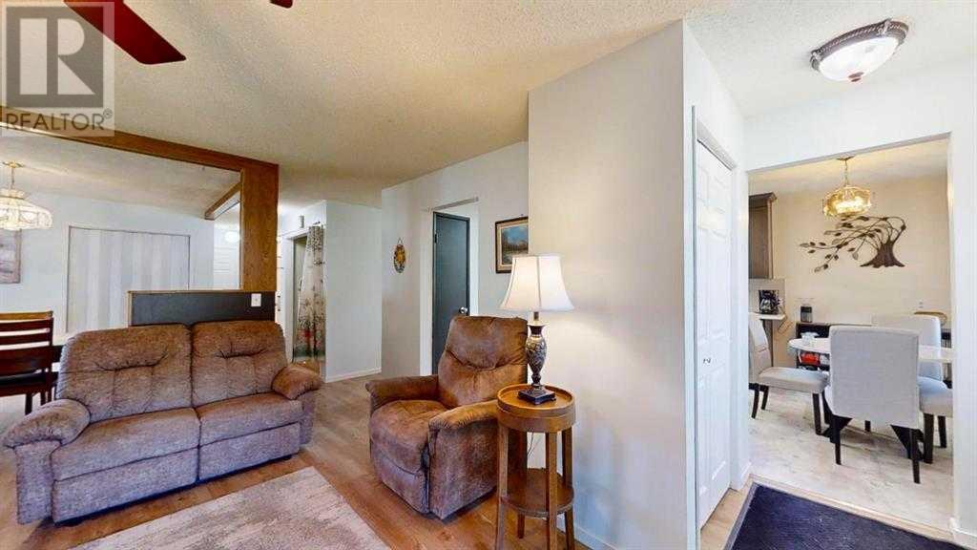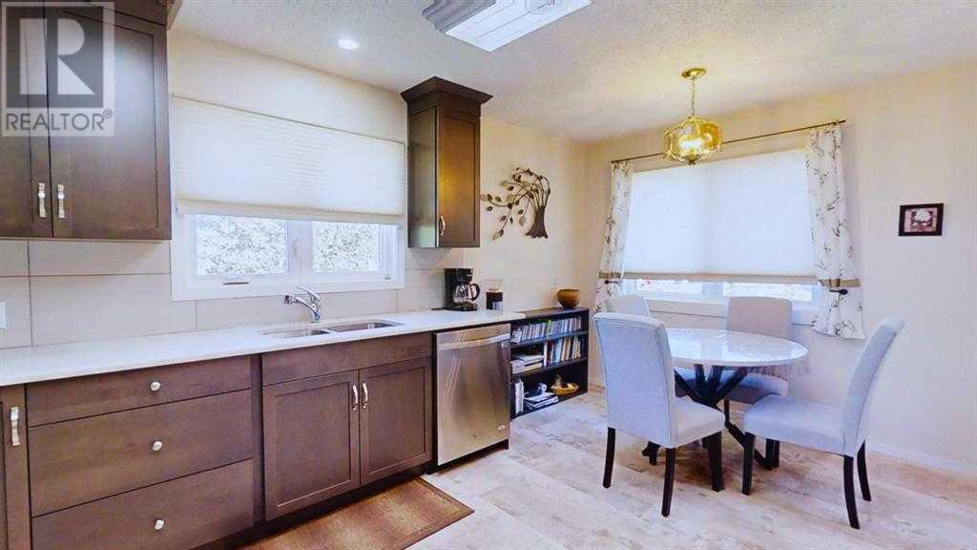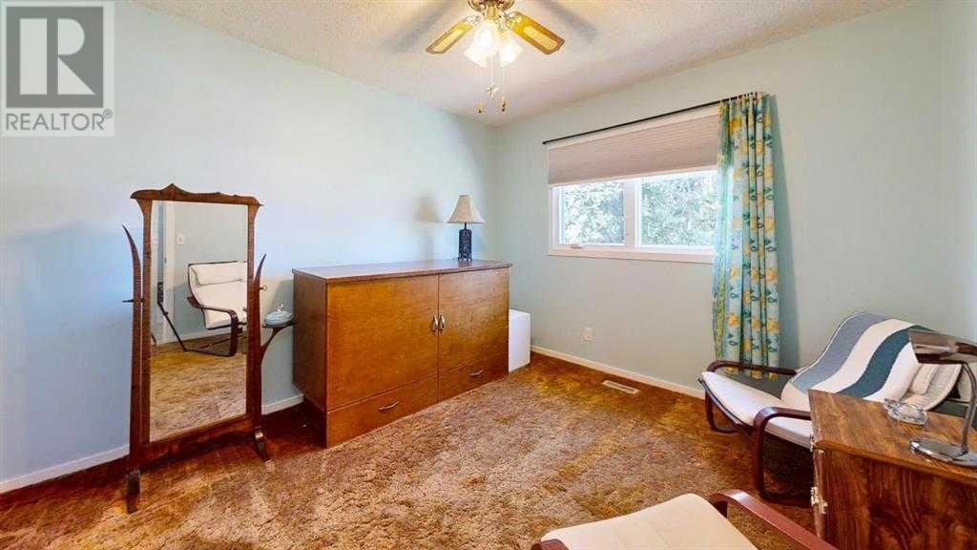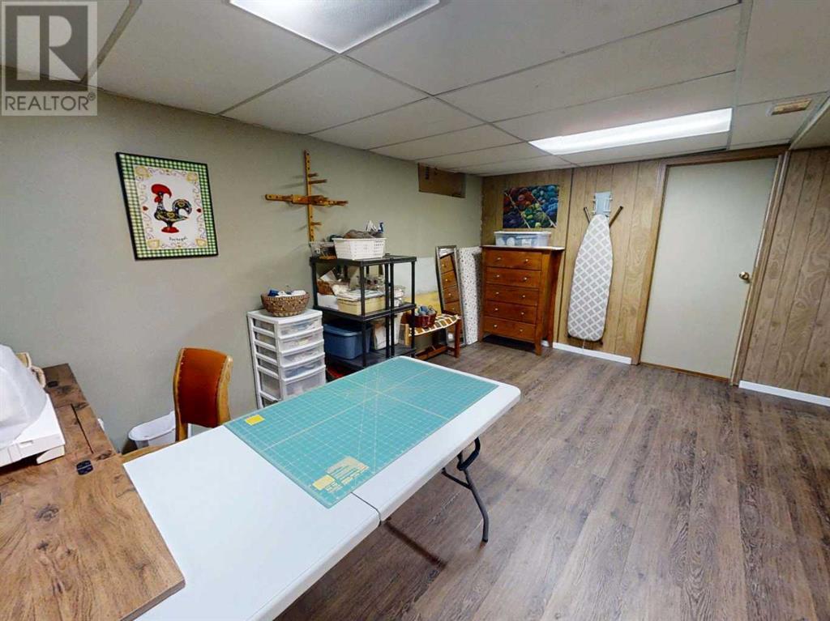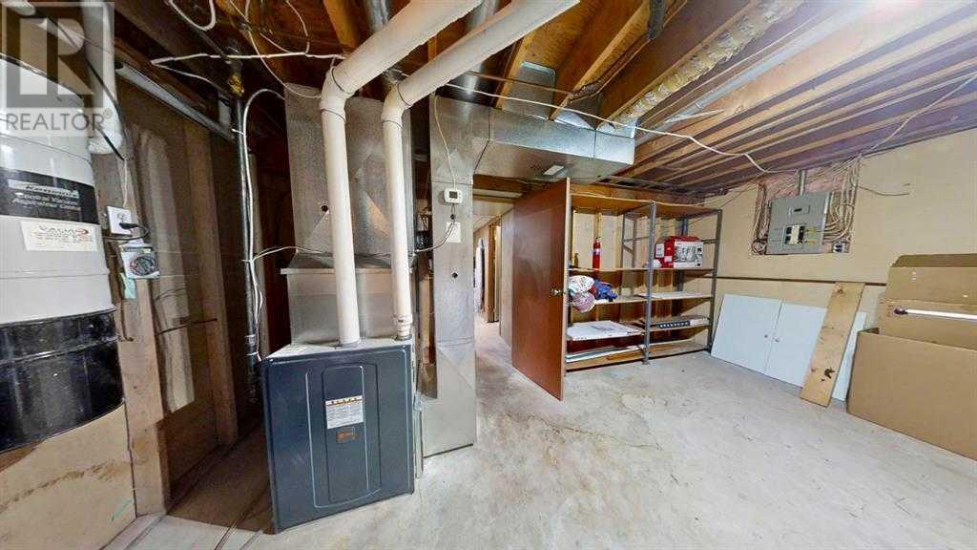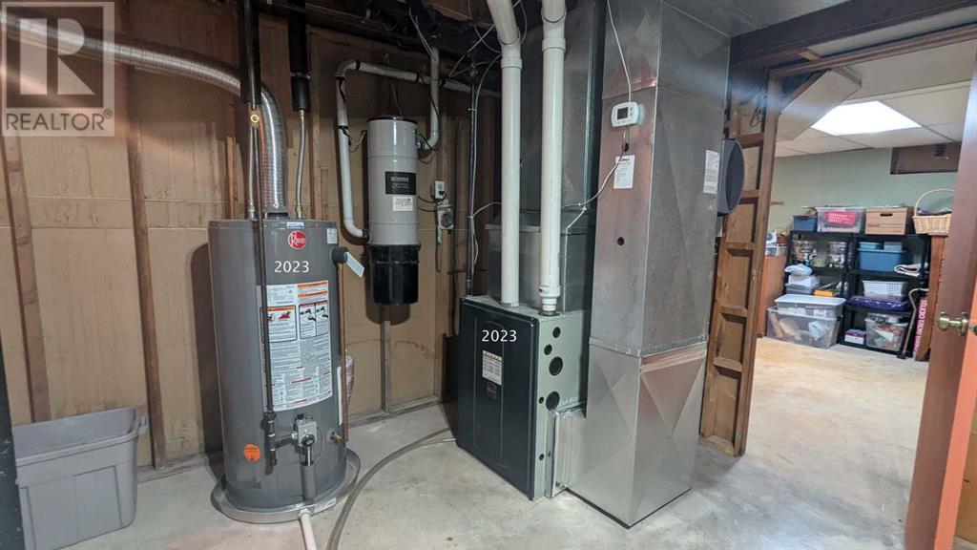2 Bedroom
3 Bathroom
1,187 ft2
Bungalow
None
Forced Air
Landscaped
$334,500
Like a hug from your Grandma, this home’s warmth just wraps itself around you. From the welcoming living room that invites you to sit down, to the eat in kitchen with a spacious layout, this 2 bedroom bungalow delivers. A large window over the sink has a great view and the new cabinets and counter top just shine. There is new flooring throughout most of the main floor and all three bathrooms have been updated. There is a 2 piece ensuite off the primary bedroom that has newer laminate flooring. Downstairs the bathroom has been rebuilt, there is a family room with new flooring, cold storage and a workshop for the handy person in your family. A new fence encloses the back yard offering a private oasis filled with shrubs, flowers and a plethora of wild birds. There is room to build a garage and a good sized garden shed to store all your yard maintenance goods. With numerous updates in the last 2.5 years, there are very few items left on the punch list (please have your realtor pull the upgrades list from supplements). Located within walking distance of schools, playgrounds, and a park, this home is ready to welcome you in! Book a showing before it is gone. (id:51438)
Property Details
|
MLS® Number
|
A2195316 |
|
Property Type
|
Single Family |
|
Amenities Near By
|
Golf Course, Park, Playground, Recreation Nearby, Schools, Shopping |
|
Community Features
|
Golf Course Development |
|
Features
|
Back Lane, Pvc Window, No Smoking Home |
|
Parking Space Total
|
4 |
|
Plan
|
8098jk |
|
Structure
|
None |
Building
|
Bathroom Total
|
3 |
|
Bedrooms Above Ground
|
2 |
|
Bedrooms Total
|
2 |
|
Amperage
|
100 Amp Service |
|
Appliances
|
Washer, Refrigerator, Dishwasher, Stove, Dryer, Hood Fan |
|
Architectural Style
|
Bungalow |
|
Basement Development
|
Finished |
|
Basement Type
|
Full (finished) |
|
Constructed Date
|
1976 |
|
Construction Material
|
Wood Frame |
|
Construction Style Attachment
|
Detached |
|
Cooling Type
|
None |
|
Exterior Finish
|
Brick, Composite Siding |
|
Flooring Type
|
Carpeted, Laminate, Vinyl |
|
Foundation Type
|
Poured Concrete |
|
Half Bath Total
|
1 |
|
Heating Fuel
|
Natural Gas |
|
Heating Type
|
Forced Air |
|
Stories Total
|
1 |
|
Size Interior
|
1,187 Ft2 |
|
Total Finished Area
|
1187 Sqft |
|
Type
|
House |
|
Utility Power
|
100 Amp Service |
|
Utility Water
|
Municipal Water |
Parking
Land
|
Acreage
|
No |
|
Fence Type
|
Fence |
|
Land Amenities
|
Golf Course, Park, Playground, Recreation Nearby, Schools, Shopping |
|
Landscape Features
|
Landscaped |
|
Sewer
|
Municipal Sewage System |
|
Size Depth
|
33.53 M |
|
Size Frontage
|
18.29 M |
|
Size Irregular
|
6600.00 |
|
Size Total
|
6600 Sqft|4,051 - 7,250 Sqft |
|
Size Total Text
|
6600 Sqft|4,051 - 7,250 Sqft |
|
Zoning Description
|
R1 |
Rooms
| Level |
Type |
Length |
Width |
Dimensions |
|
Basement |
Family Room |
|
|
13.00 Ft x 11.92 Ft |
|
Basement |
Bonus Room |
|
|
16.75 Ft x 22.00 Ft |
|
Basement |
4pc Bathroom |
|
|
8.58 Ft x 4.83 Ft |
|
Basement |
Storage |
|
|
11.92 Ft x 8.83 Ft |
|
Basement |
Laundry Room |
|
|
20.33 Ft x 12.75 Ft |
|
Main Level |
Living Room/dining Room |
|
|
33.33 Ft x 17.25 Ft |
|
Main Level |
Eat In Kitchen |
|
|
16.00 Ft x 11.83 Ft |
|
Main Level |
4pc Bathroom |
|
|
6.83 Ft x 8.50 Ft |
|
Main Level |
Primary Bedroom |
|
|
13.08 Ft x 10.67 Ft |
|
Main Level |
2pc Bathroom |
|
|
5.00 Ft x 4.00 Ft |
|
Main Level |
Bedroom |
|
|
11.83 Ft x 10.50 Ft |
https://www.realtor.ca/real-estate/27934623/5365-6-street-w-claresholm







