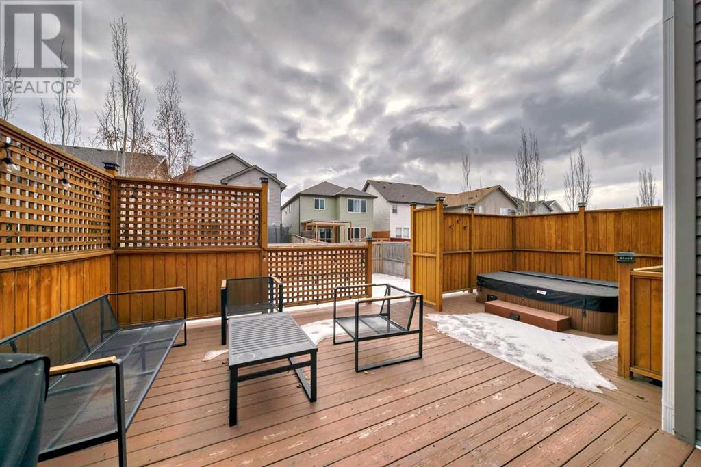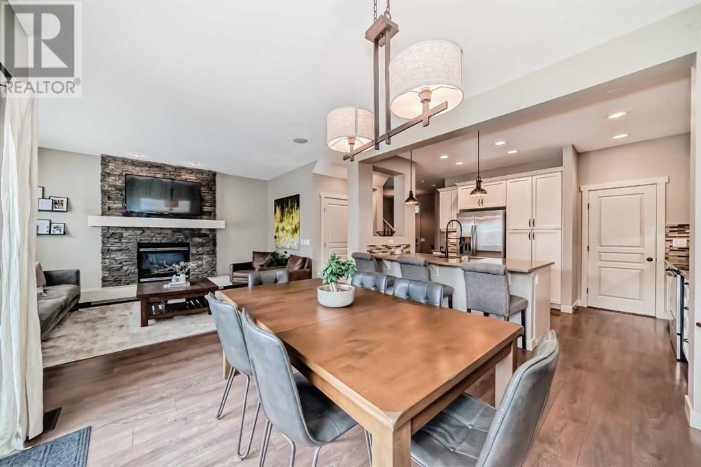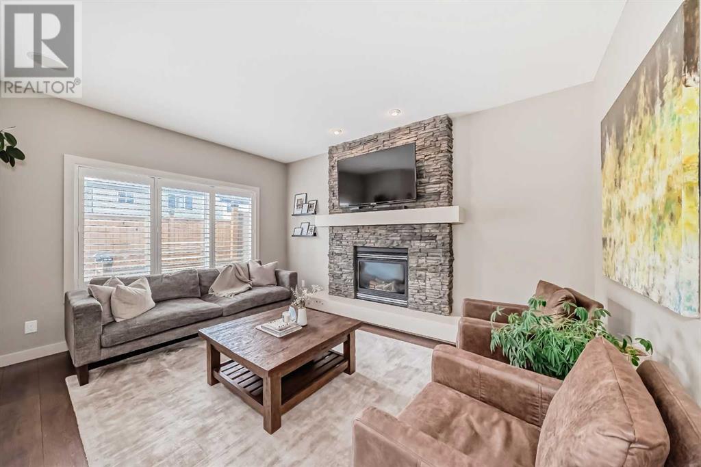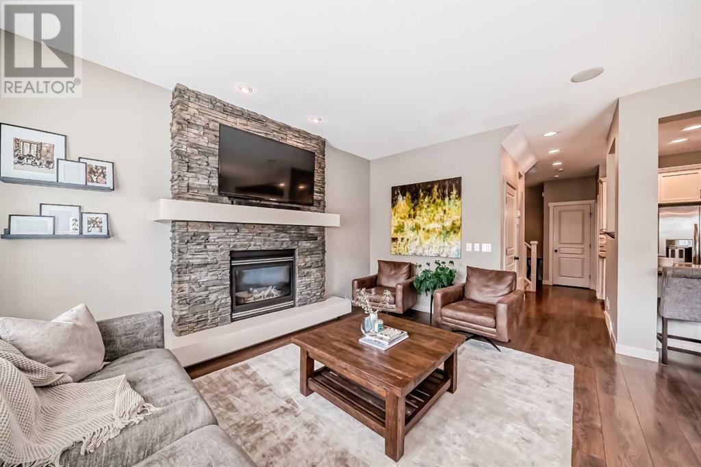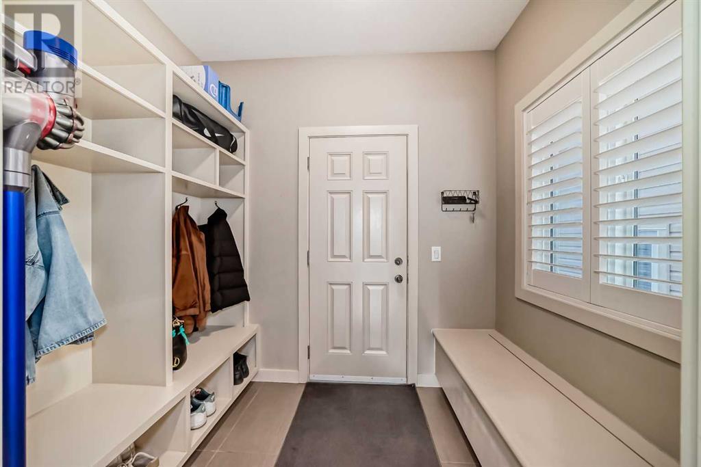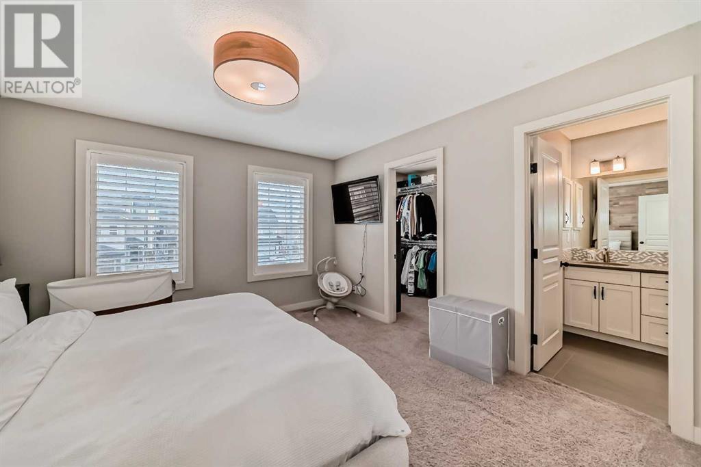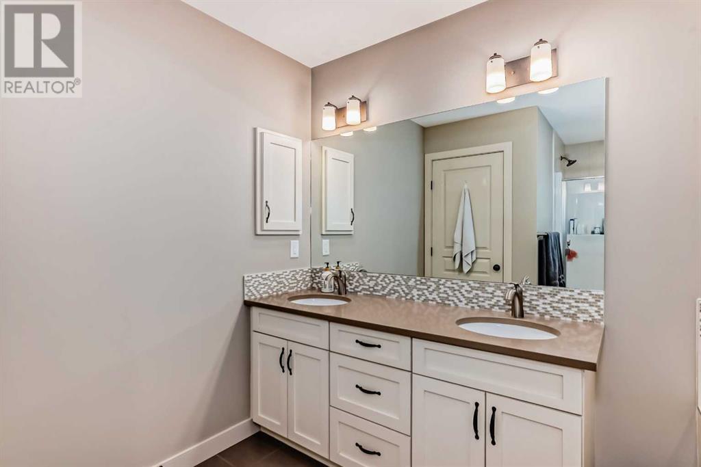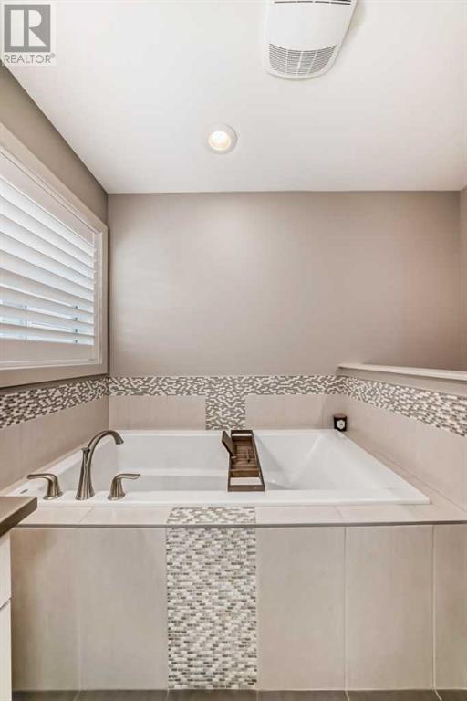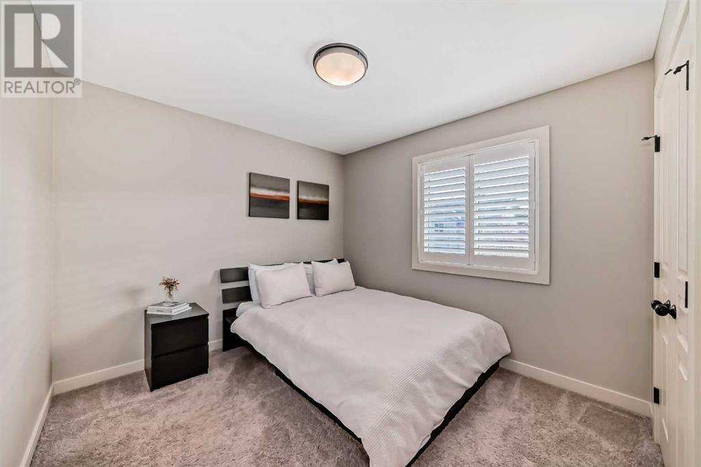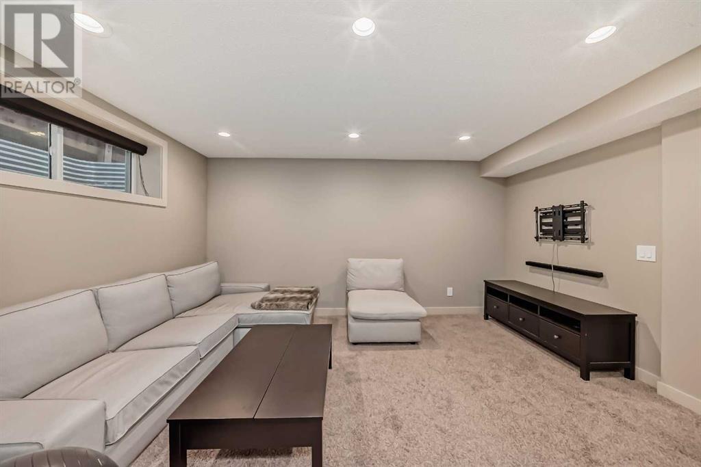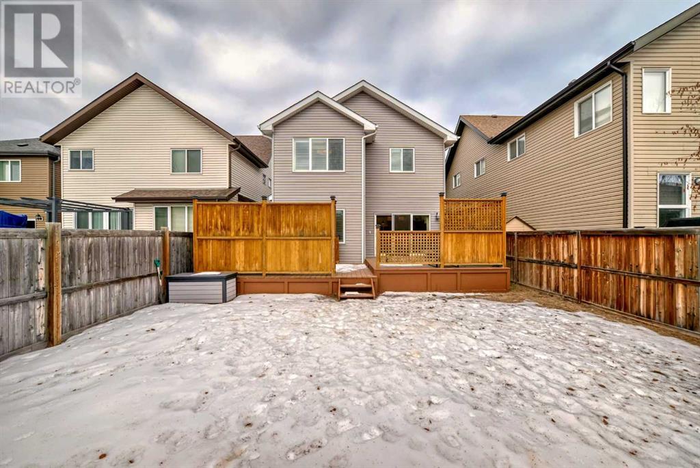3 Bedroom
3 Bathroom
1959.7 sqft
Fireplace
Central Air Conditioning
Forced Air
Landscaped, Lawn
$729,900
This home sounds amazing! The combination of upgrades and thoughtful design makes it feel like the perfect family home. With features like the sun-filled family room, the private oasis in the backyard and the fully developed basement, it offers so much for both relaxation and entertaining. The location in a quiet cul-de-sac and proximity to parks, schools, and shopping adds to its appeal. The main floor’s welcoming wide foyer leads into a spacious living room with a cozy fireplace, bright, modern kitchen features quartz countertops, a large island, and ample storage, perfect for entertaining. The adjacent dining area opens onto the sunny deck, convenient mudroom for keeping your home tidy and organized. Climb up the stairs and enjoy the versatile bonus room, relax in the spacious master bedroom, complete with its own ensuite bathroom, two additional good-sized bedrooms and a laundry room for added convenience. The basement offers a large second family room, a rumpus room, and roughed-in plumbing for a future bathroom, giving you plenty of space to grow. The fully fenced and landscaped backyard with large deck and hot tub is perfect for kids, pets, or hosting friends. Don’t miss the opportunity to make it yours! (id:51438)
Property Details
|
MLS® Number
|
A2189883 |
|
Property Type
|
Single Family |
|
Neigbourhood
|
Copperfield |
|
Community Name
|
Copperfield |
|
AmenitiesNearBy
|
Playground, Schools, Shopping |
|
Features
|
Cul-de-sac, Pvc Window, No Smoking Home, Level, Gas Bbq Hookup |
|
ParkingSpaceTotal
|
4 |
|
Plan
|
1113698 |
|
Structure
|
Deck |
Building
|
BathroomTotal
|
3 |
|
BedroomsAboveGround
|
3 |
|
BedroomsTotal
|
3 |
|
Appliances
|
Washer, Refrigerator, Dishwasher, Stove, Dryer, Garburator, Microwave Range Hood Combo, Window Coverings, Garage Door Opener |
|
BasementDevelopment
|
Finished |
|
BasementType
|
Full (finished) |
|
ConstructedDate
|
2012 |
|
ConstructionMaterial
|
Wood Frame |
|
ConstructionStyleAttachment
|
Detached |
|
CoolingType
|
Central Air Conditioning |
|
ExteriorFinish
|
Vinyl Siding |
|
FireplacePresent
|
Yes |
|
FireplaceTotal
|
1 |
|
FlooringType
|
Carpeted, Ceramic Tile, Laminate |
|
FoundationType
|
Poured Concrete |
|
HalfBathTotal
|
1 |
|
HeatingFuel
|
Natural Gas |
|
HeatingType
|
Forced Air |
|
StoriesTotal
|
2 |
|
SizeInterior
|
1959.7 Sqft |
|
TotalFinishedArea
|
1959.7 Sqft |
|
Type
|
House |
Parking
Land
|
Acreage
|
No |
|
FenceType
|
Fence |
|
LandAmenities
|
Playground, Schools, Shopping |
|
LandscapeFeatures
|
Landscaped, Lawn |
|
SizeDepth
|
36.83 M |
|
SizeFrontage
|
10.8 M |
|
SizeIrregular
|
377.00 |
|
SizeTotal
|
377 M2|4,051 - 7,250 Sqft |
|
SizeTotalText
|
377 M2|4,051 - 7,250 Sqft |
|
ZoningDescription
|
R-g |
Rooms
| Level |
Type |
Length |
Width |
Dimensions |
|
Lower Level |
Family Room |
|
|
14.58 Ft x 10.83 Ft |
|
Lower Level |
Recreational, Games Room |
|
|
12.25 Ft x 11.08 Ft |
|
Lower Level |
Other |
|
|
13.08 Ft x 10.50 Ft |
|
Main Level |
Other |
|
|
7.83 Ft x 6.17 Ft |
|
Main Level |
Living Room |
|
|
15.00 Ft x 11.92 Ft |
|
Main Level |
Dining Room |
|
|
13.00 Ft x 11.00 Ft |
|
Main Level |
Kitchen |
|
|
13.83 Ft x 10.08 Ft |
|
Main Level |
Other |
|
|
8.00 Ft x 5.58 Ft |
|
Main Level |
2pc Bathroom |
|
|
4.92 Ft x 4.83 Ft |
|
Upper Level |
Bonus Room |
|
|
15.25 Ft x 11.92 Ft |
|
Upper Level |
Primary Bedroom |
|
|
12.50 Ft x 12.50 Ft |
|
Upper Level |
5pc Bathroom |
|
|
12.58 Ft x 10.33 Ft |
|
Upper Level |
Bedroom |
|
|
12.67 Ft x 9.67 Ft |
|
Upper Level |
Bedroom |
|
|
10.25 Ft x 9.67 Ft |
|
Upper Level |
4pc Bathroom |
|
|
9.00 Ft x 4.92 Ft |
|
Upper Level |
Laundry Room |
|
|
7.83 Ft x 6.00 Ft |
https://www.realtor.ca/real-estate/27843206/54-copperpond-heath-se-calgary-copperfield















