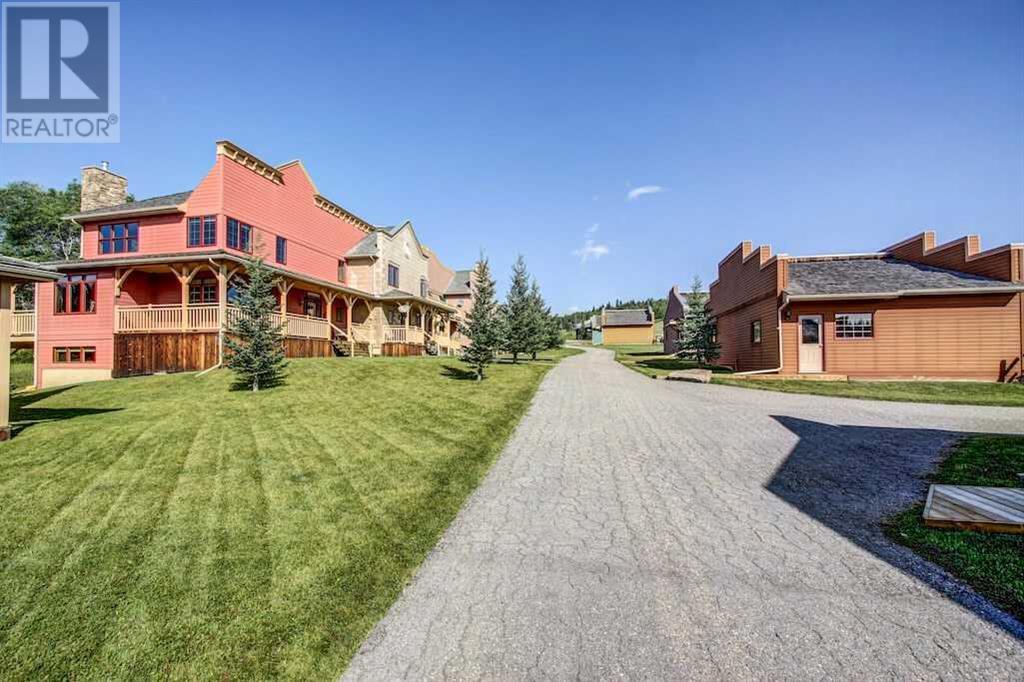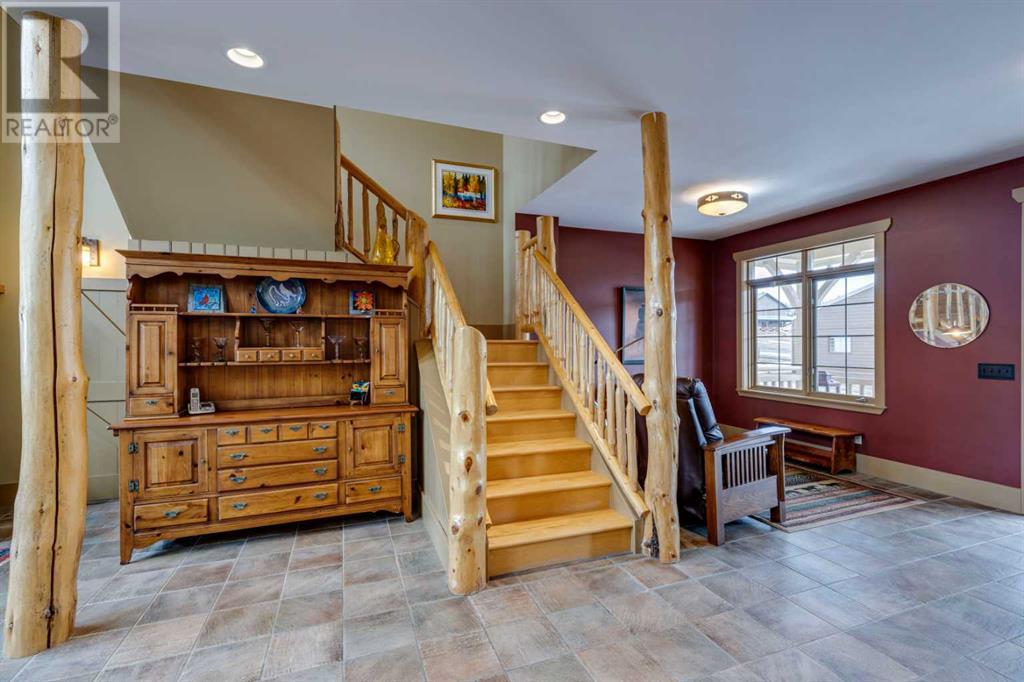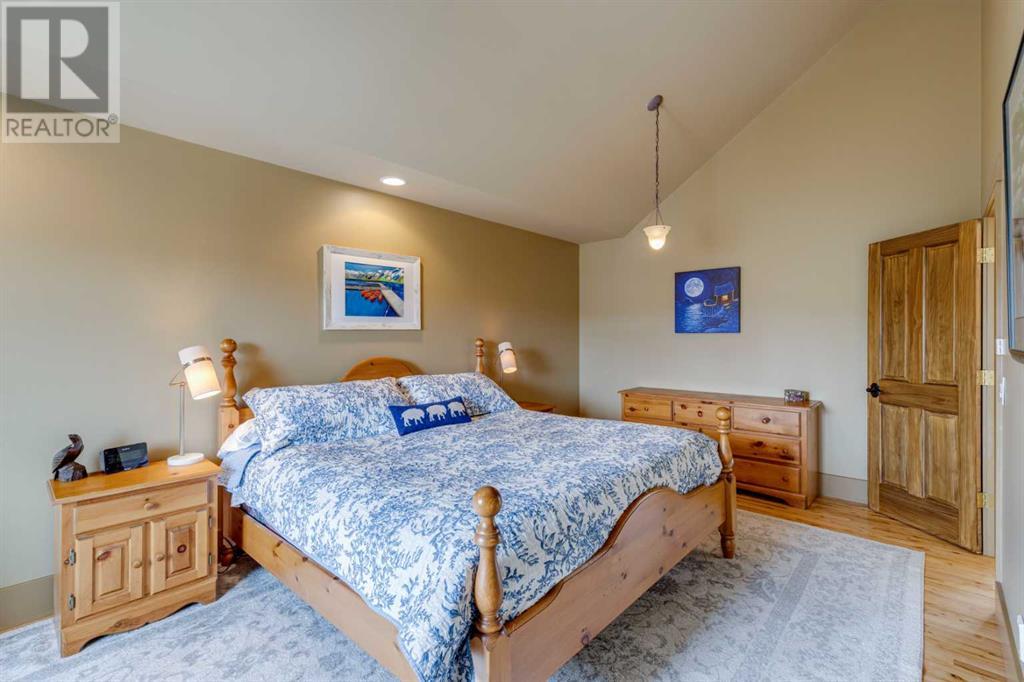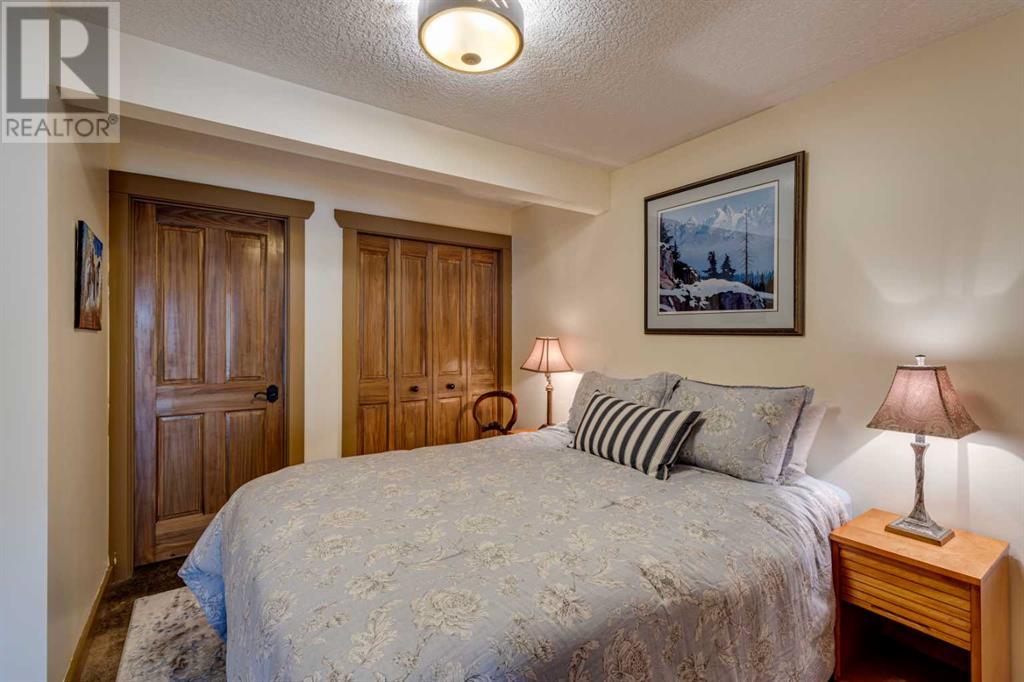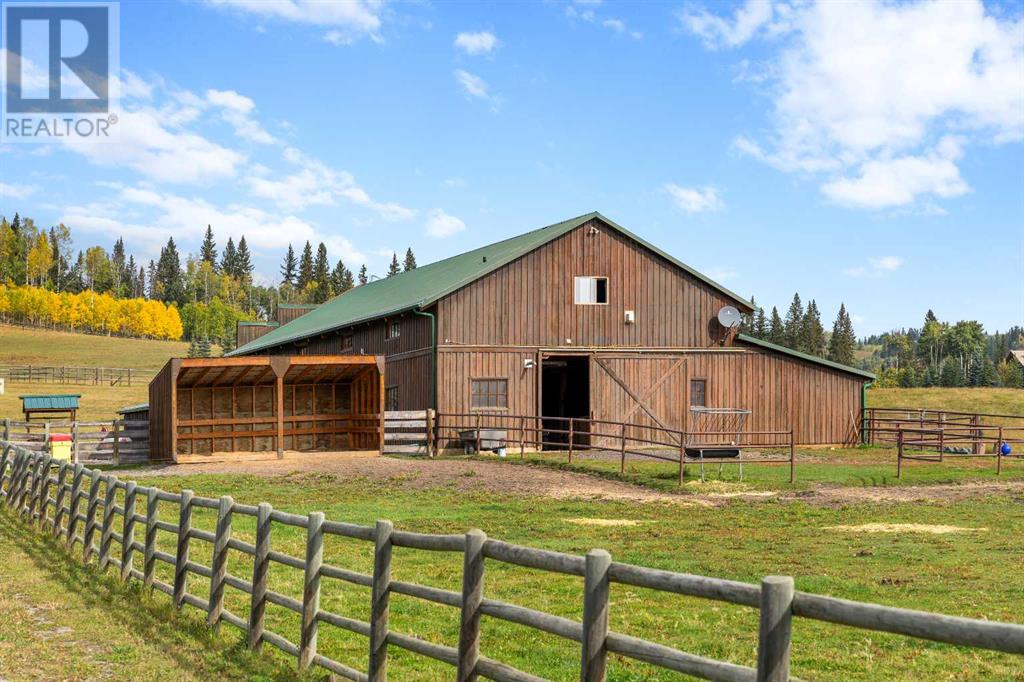54 Cowboy Trail Rural Foothills County, Alberta T0L 1K0
$678,000Maintenance, Condominium Amenities, Caretaker, Common Area Maintenance, Ground Maintenance, Property Management, Reserve Fund Contributions, Sewer, Waste Removal
$1,022 Monthly
Maintenance, Condominium Amenities, Caretaker, Common Area Maintenance, Ground Maintenance, Property Management, Reserve Fund Contributions, Sewer, Waste Removal
$1,022 MonthlyIndulge in the serenity of Alberta's foothills paradise at Square Butte Ranch, a sprawling 480-acre equestrian and recreational community nestled alongside K-Country Provincial Park. Discover a haven of upscale modern comforts where rustic charm meets contemporary luxury all in a lock and go home. With its log beams, hardwood floors, and mountain villa finishing, every detail exudes refinement. Step inside to experience the warmth of in-floor heating spread across all three levels of this remarkable retreat. A generous 2278 sq. ft. offers a blend of privacy and comfort, highlighted by an expansive 18’ high wall of windows in the open great room, treating you to breathtaking views of the surrounding landscape. Imagine leisurely family breakfasts at the kitchen island or hosting gatherings in the spacious dining room, where panoramic mountain and horse pasture vistas serve as the backdrop. Natural light floods the living areas through big, bright windows, creating an inviting ambiance throughout the day. Retreat to the secluded upper primary suite complete with a walk-in closet and a generous ensuite featuring a classic soaker tub, all while enjoying more of those views. The fully finished walkout lower level features polished, stamped concrete flooring, large windows, a separate entrance, a spacious second bedroom, full bath and ample storage space. Step outdoors to your own happy place, boasting a covered front porch, expansive west deck, and more of those spectacular views. With a double detached garage and additional parking, convenience meets luxury at every turn. Square Butte is not just a residence; it’s a lifestyle. Enjoy access to the residents’ "Saloon," equipped with a commercial kitchen, TV, bar, pool table, fire pit and BBQ area. Other amenities include a gym and even a trout stocked fishing and skating pond. For horse enthusiasts, amenities abound with optional horse boarding, a full time experienced wrangler to provide daily horse care along with trail rides, horse clinics in an outdoor arena, round pen, pastures, and a five-stall barn. Experience the ultimate country lifestyle just 35 minutes from Calgary. Square Butte Ranch is where nature meets luxury—a dream come true for those seeking an unparalleled escape into Alberta's natural beauty. (id:51438)
Property Details
| MLS® Number | A2121843 |
| Property Type | Single Family |
| Community Name | Square Butte |
| AmenitiesNearBy | Water Nearby |
| CommunityFeatures | Lake Privileges, Pets Allowed |
| Features | No Smoking Home, Environmental Reserve, Parking |
| ParkingSpaceTotal | 4 |
| Plan | 9913474 |
| Structure | Deck |
| ViewType | View |
Building
| BathroomTotal | 3 |
| BedroomsAboveGround | 1 |
| BedroomsBelowGround | 1 |
| BedroomsTotal | 2 |
| Amenities | Clubhouse, Exercise Centre, Party Room, Recreation Centre |
| Appliances | Washer, Refrigerator, Gas Stove(s), Dishwasher, Oven, Dryer, Window Coverings, Garage Door Opener |
| BasementDevelopment | Finished |
| BasementFeatures | Walk Out |
| BasementType | Full (finished) |
| ConstructedDate | 2000 |
| ConstructionMaterial | Wood Frame |
| ConstructionStyleAttachment | Attached |
| CoolingType | None |
| ExteriorFinish | Stone, Wood Siding |
| FireplacePresent | Yes |
| FireplaceTotal | 1 |
| FlooringType | Concrete, Hardwood, Tile |
| FoundationType | Poured Concrete |
| HeatingFuel | Natural Gas |
| HeatingType | In Floor Heating |
| StoriesTotal | 1 |
| SizeInterior | 1419 Sqft |
| TotalFinishedArea | 1419 Sqft |
| Type | Row / Townhouse |
| UtilityWater | Shared Well |
Parking
| Detached Garage | 2 |
Land
| Acreage | No |
| FenceType | Fence |
| LandAmenities | Water Nearby |
| LandscapeFeatures | Landscaped |
| Sewer | Septic System |
| SizeIrregular | 0.09 |
| SizeTotal | 0.09 Ac|0-4,050 Sqft |
| SizeTotalText | 0.09 Ac|0-4,050 Sqft |
| SurfaceWater | Creek Or Stream |
| ZoningDescription | Rec |
Rooms
| Level | Type | Length | Width | Dimensions |
|---|---|---|---|---|
| Lower Level | 3pc Bathroom | 7.08 Ft x 5.58 Ft | ||
| Lower Level | Bedroom | 9.58 Ft x 12.25 Ft | ||
| Lower Level | Recreational, Games Room | 24.50 Ft x 16.83 Ft | ||
| Main Level | Foyer | 10.75 Ft x 13.83 Ft | ||
| Main Level | Family Room | 15.58 Ft x 23.25 Ft | ||
| Main Level | Kitchen | 9.33 Ft x 12.50 Ft | ||
| Main Level | Dining Room | 9.42 Ft x 13.33 Ft | ||
| Main Level | Living Room | 8.75 Ft x 9.67 Ft | ||
| Main Level | 3pc Bathroom | 7.75 Ft x 5.00 Ft | ||
| Upper Level | 3pc Bathroom | 13.67 Ft x 9.83 Ft | ||
| Upper Level | Primary Bedroom | 11.00 Ft x 19.92 Ft |
https://www.realtor.ca/real-estate/26769254/54-cowboy-trail-rural-foothills-county-square-butte
Interested?
Contact us for more information



