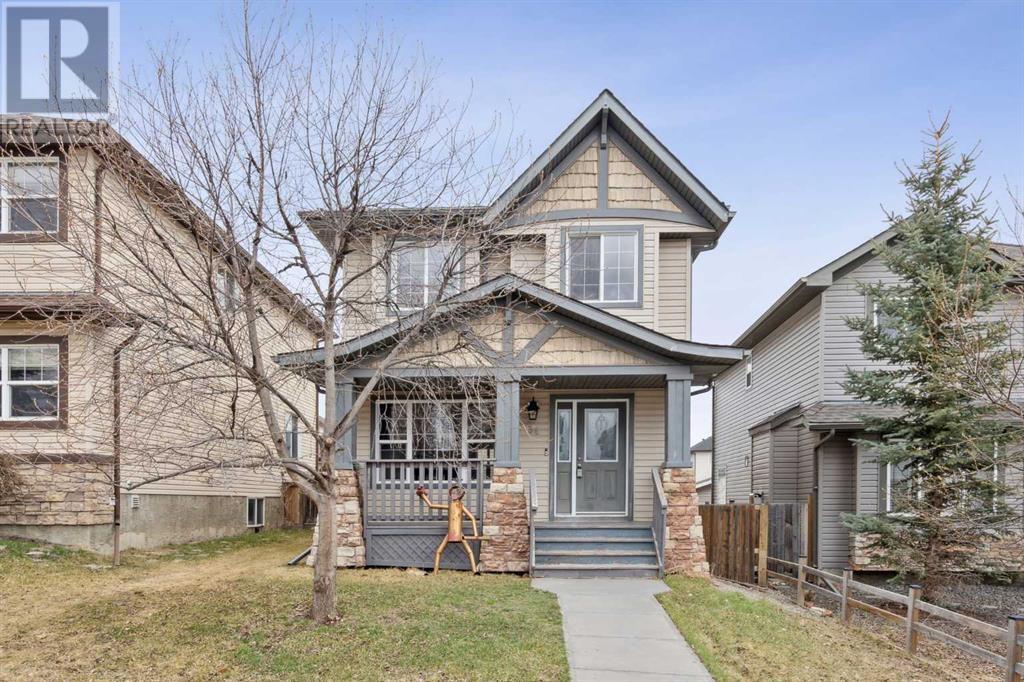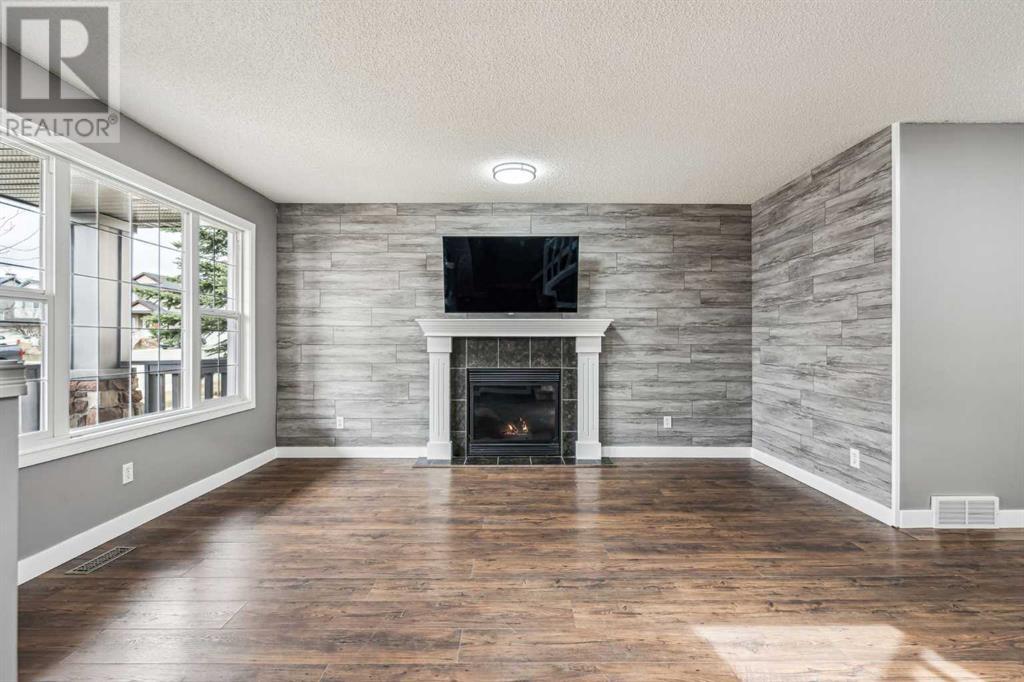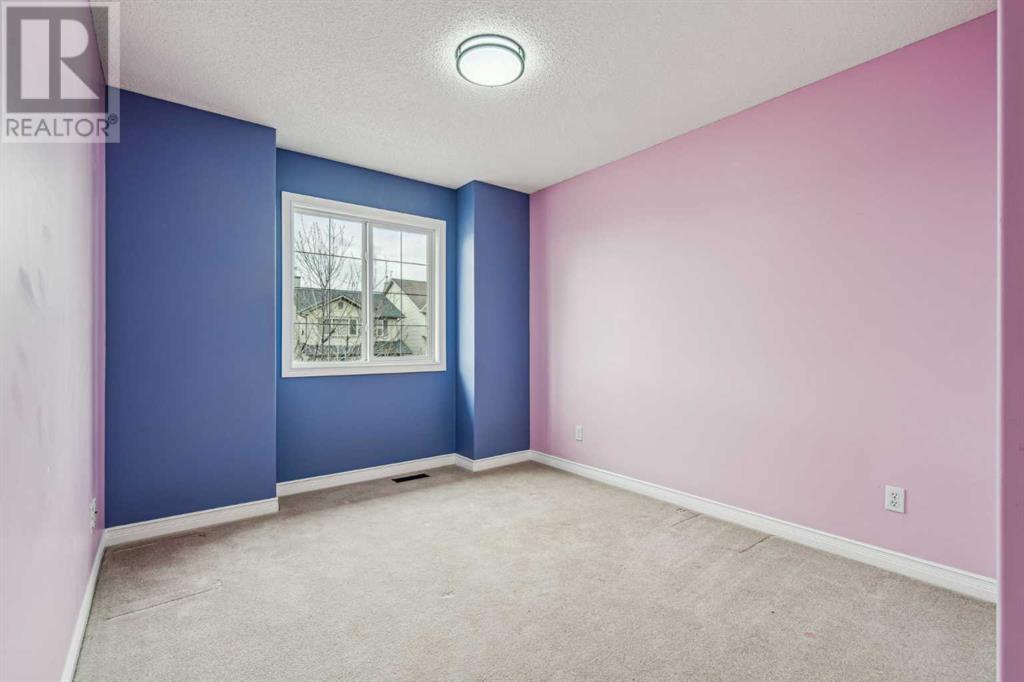3 Bedroom
3 Bathroom
1,473 ft2
Fireplace
None
Forced Air
$549,900
Charming 2-Storey Home in Crystal Shores lake Community!Discover exceptional value in this delightful 2-storey residence nestled in the sought-after lake community of Crystal Shores. Perfectly situated in a family-friendly neighborhood with no through traffic, this home boasts beautiful curb appeal highlighted by a cozy country-style front veranda—an ideal spot to watch the kids play.Step inside to a spacious front entry that flows into the inviting living room. Here, you'll find a well-appointed gas fireplace with a stylish tile surround and a charming pillared mantle, perfect for cozy evenings at home. The kitchen is a standout feature, offering ample space, a breakfast bar, and a dining area that comfortably accommodates a full-sized table for entertaining friends and family. Convenience is key with a powder/laundry room located on the main level.Retreat to the Master Bedroom, which boasts a tucked-away make-up room, a generous walk-in closet, and an oversized 5-piece ensuite that exceeds expectations for a home of this size. Two additional large bedrooms and a 4-piece main bath complete the upper level.The unfinished basement provides a blank canvas for your personal touch, offering plenty of space for your creation. Complete with a hot water on demand tankless water heater, triple reverse osmosis water system and water softener. The oversized double detached garage that is a handy mans dream as it can also double as a work shop and has a second level built for ample storage. With great schools in close proximity and a welcoming community vibe, this home is perfect for families and anyone looking to enjoy life by the lake. Don’t miss out on the chance to make this charming property your own! (id:51438)
Property Details
|
MLS® Number
|
A2212928 |
|
Property Type
|
Single Family |
|
Neigbourhood
|
Crystal Shores |
|
Community Name
|
Crystal Shores |
|
Amenities Near By
|
Golf Course, Playground, Schools, Shopping, Water Nearby |
|
Community Features
|
Golf Course Development, Lake Privileges |
|
Features
|
Back Lane, Pvc Window, No Animal Home, No Smoking Home |
|
Parking Space Total
|
2 |
|
Plan
|
0313188 |
Building
|
Bathroom Total
|
3 |
|
Bedrooms Above Ground
|
3 |
|
Bedrooms Total
|
3 |
|
Appliances
|
Washer, Refrigerator, Oven - Electric, Water Softener, Cooktop - Electric, Dishwasher, Dryer, Hood Fan, Window Coverings, Garage Door Opener, Water Heater - Tankless |
|
Basement Development
|
Unfinished |
|
Basement Type
|
Full (unfinished) |
|
Constructed Date
|
2005 |
|
Construction Material
|
Wood Frame |
|
Construction Style Attachment
|
Detached |
|
Cooling Type
|
None |
|
Exterior Finish
|
Vinyl Siding |
|
Fireplace Present
|
Yes |
|
Fireplace Total
|
1 |
|
Flooring Type
|
Carpeted, Laminate |
|
Foundation Type
|
Poured Concrete |
|
Half Bath Total
|
1 |
|
Heating Fuel
|
Natural Gas |
|
Heating Type
|
Forced Air |
|
Stories Total
|
2 |
|
Size Interior
|
1,473 Ft2 |
|
Total Finished Area
|
1473 Sqft |
|
Type
|
House |
Parking
Land
|
Acreage
|
No |
|
Fence Type
|
Fence |
|
Land Amenities
|
Golf Course, Playground, Schools, Shopping, Water Nearby |
|
Size Depth
|
33.99 M |
|
Size Frontage
|
9.57 M |
|
Size Irregular
|
3623.00 |
|
Size Total
|
3623 Sqft|0-4,050 Sqft |
|
Size Total Text
|
3623 Sqft|0-4,050 Sqft |
|
Zoning Description
|
Tn |
Rooms
| Level |
Type |
Length |
Width |
Dimensions |
|
Second Level |
Primary Bedroom |
|
|
13.90 M x 12.90 M |
|
Second Level |
Bedroom |
|
|
12.80 M x 8.11 M |
|
Second Level |
Bedroom |
|
|
11.30 M x 9.70 M |
|
Second Level |
4pc Bathroom |
|
|
7.90 M x 4.11 M |
|
Second Level |
5pc Bathroom |
|
|
9.00 M x 8.70 M |
|
Main Level |
Kitchen |
|
|
13.00 M x 10.00 M |
|
Main Level |
Dining Room |
|
|
11.10 M x 9.11 M |
|
Main Level |
Living Room |
|
|
15.00 M x 11.80 M |
|
Main Level |
Foyer |
|
|
9.50 M x 4.10 M |
|
Main Level |
Laundry Room |
|
|
8.00 M x 5.10 M |
|
Main Level |
2pc Bathroom |
|
|
8.00 M x 5.10 M |
https://www.realtor.ca/real-estate/28187216/54-crystal-shores-hill-okotoks-crystal-shores



































