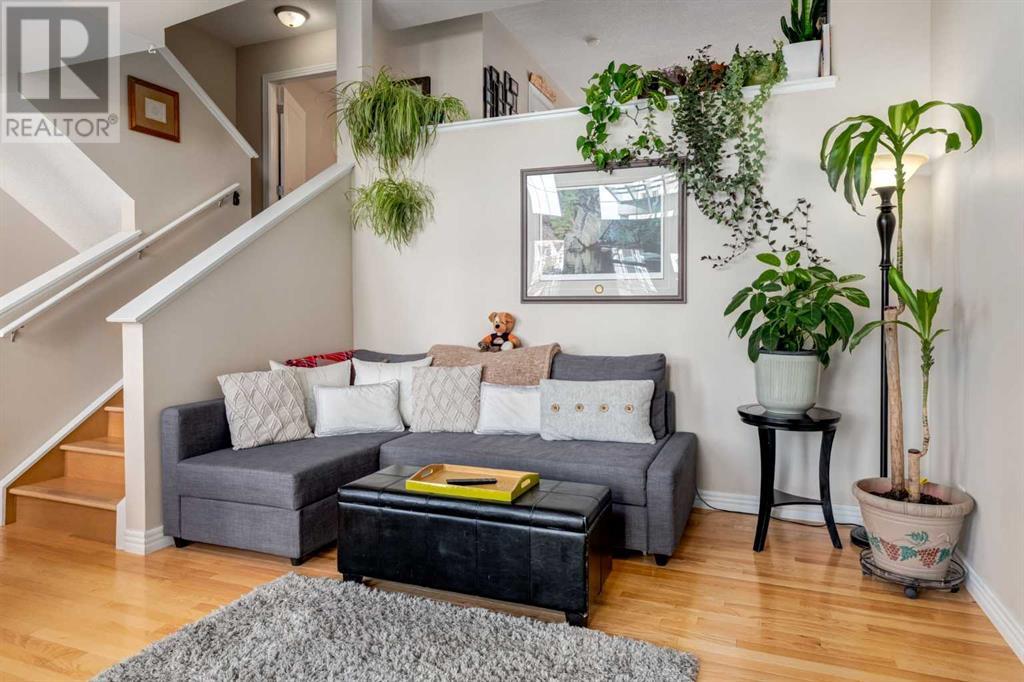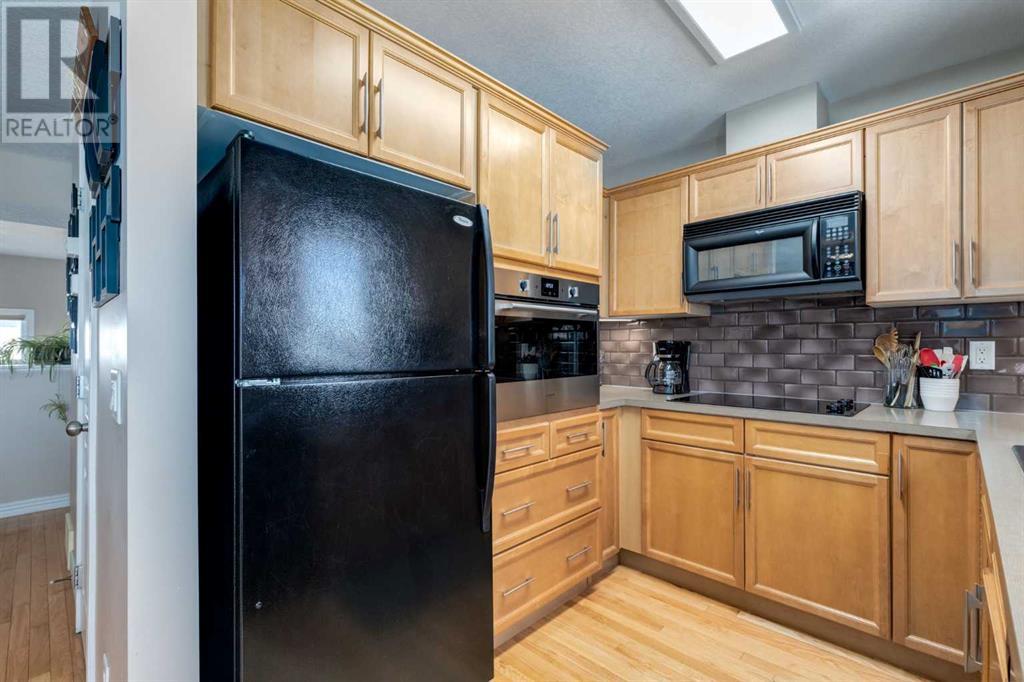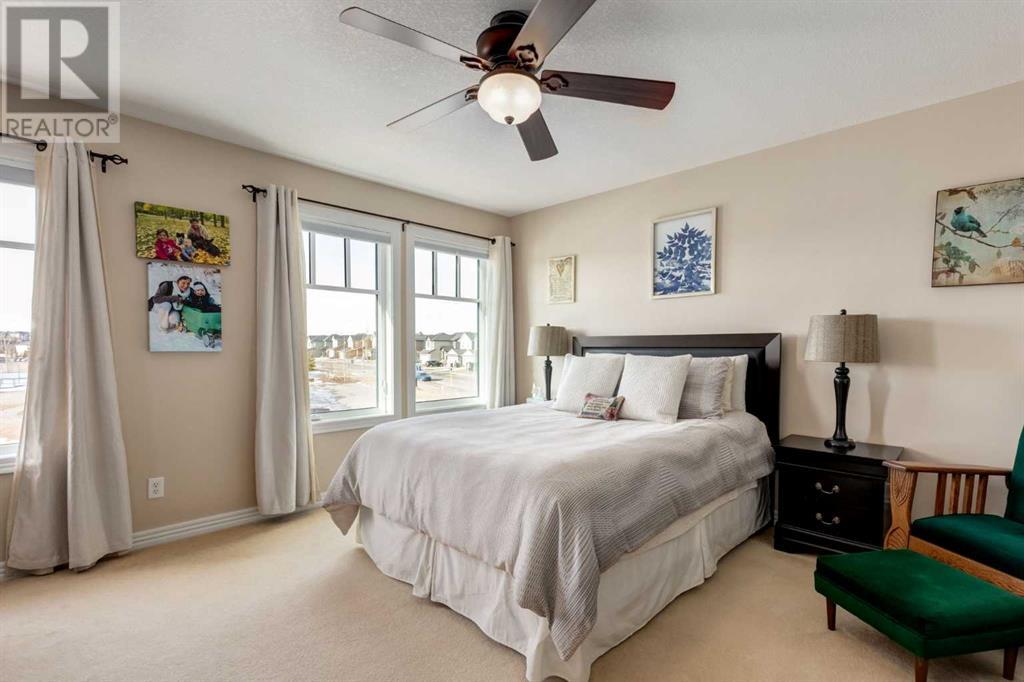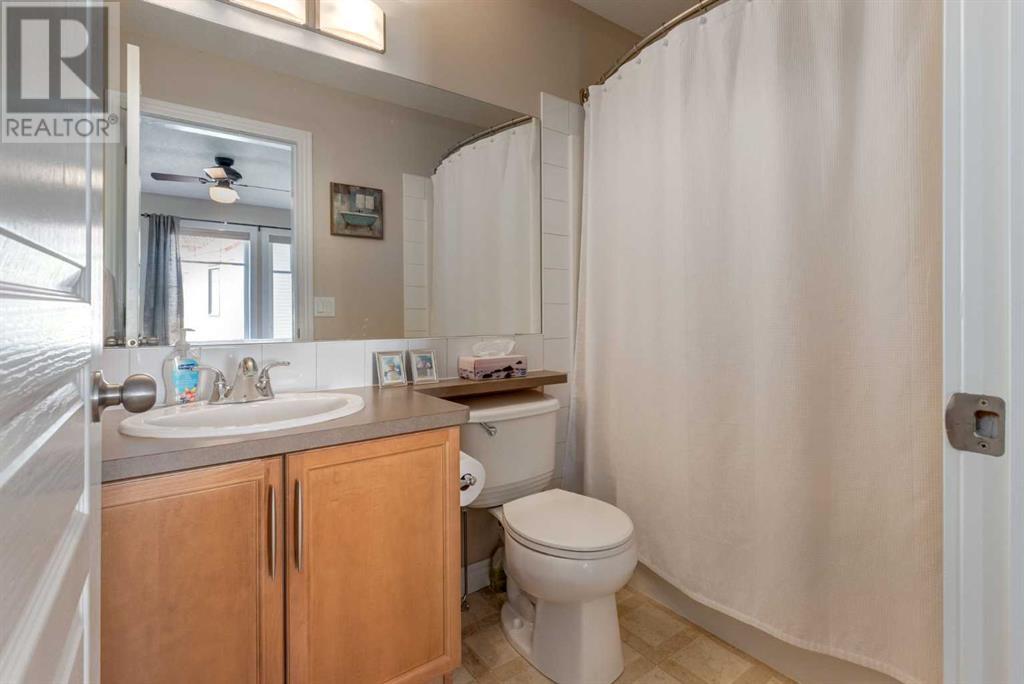54 Royal Oak Lane Nw Calgary, Alberta T3G 6B4
$524,900Maintenance, Common Area Maintenance, Insurance, Property Management, Reserve Fund Contributions
$397.60 Monthly
Maintenance, Common Area Maintenance, Insurance, Property Management, Reserve Fund Contributions
$397.60 MonthlyImmaculate Townhouse in Superb Location Overlooks & Backs onto Greenspace. This 2 Bedrooms, 2.5 Baths Family Home features Beautiful Mountain Views from the Balcony & Master Bedroom, a Bright Open Concept Design w/ Abundance of Natural Light, Gleaming Hardwood Floors throughout the Main and Soaring 12' High Ceilings & Floor to Ceilings Windows in Spacious Living Room. A Private Concrete Patio w/ Fenced Yard overlooking the Inviting Treed Courtyard, a Front Foyer w/ Tile Floors & In-Floor Heating and a Gourmet Kitchen w/ Built-in Countertop Cooktop, Built-in Wall Oven & Dishwasher, Fridge & Microwave. The Dining Room opens to a Balcony that overlooks a Huge Park/Open Field and the convenient Laundry & Half Bath complete the main level. Upstairs boasts 2 Huge Primary Suites each with its own Ensuite & Walk-in Closets & Gorgeous Mountain View. Convenient Single Front Attached Garage (Insulated & Finished) and a fully developed Lower Level gives you another TV/Playroom and loads of storage in the mechanical room. Great Location w/ Low Condo Fees and brand new central air-conditioning just installed makes this the perfect place to call home. This one is a must-see! OPEN HOUSE SATURDAY FEB 1ST 1:00-4:00!! (id:51438)
Property Details
| MLS® Number | A2191210 |
| Property Type | Single Family |
| Neigbourhood | Royal Oak |
| Community Name | Royal Oak |
| AmenitiesNearBy | Park, Playground, Schools, Shopping |
| CommunityFeatures | Pets Allowed With Restrictions |
| Features | No Smoking Home |
| ParkingSpaceTotal | 1 |
| Plan | 0514017 |
| Structure | None |
Building
| BathroomTotal | 3 |
| BedroomsAboveGround | 2 |
| BedroomsTotal | 2 |
| Appliances | Washer, Refrigerator, Cooktop - Electric, Dishwasher, Oven, Dryer, Microwave Range Hood Combo, Window Coverings, Garage Door Opener |
| ArchitecturalStyle | 4 Level |
| BasementDevelopment | Finished |
| BasementType | Full (finished) |
| ConstructedDate | 2006 |
| ConstructionMaterial | Wood Frame |
| ConstructionStyleAttachment | Attached |
| CoolingType | Central Air Conditioning |
| FlooringType | Carpeted, Hardwood, Tile, Vinyl |
| FoundationType | Poured Concrete |
| HalfBathTotal | 1 |
| HeatingType | Forced Air |
| SizeInterior | 1413.8 Sqft |
| TotalFinishedArea | 1413.8 Sqft |
| Type | Row / Townhouse |
Parking
| Attached Garage | 1 |
Land
| Acreage | No |
| FenceType | Fence |
| LandAmenities | Park, Playground, Schools, Shopping |
| SizeFrontage | 5.79 M |
| SizeIrregular | 109.00 |
| SizeTotal | 109 M2|0-4,050 Sqft |
| SizeTotalText | 109 M2|0-4,050 Sqft |
| ZoningDescription | M-cg |
Rooms
| Level | Type | Length | Width | Dimensions |
|---|---|---|---|---|
| Main Level | Foyer | 14.92 Ft x 5.83 Ft | ||
| Main Level | Kitchen | 8.67 Ft x 8.50 Ft | ||
| Main Level | Living Room | 18.17 Ft x 13.92 Ft | ||
| Main Level | Dining Room | 15.42 Ft x 9.50 Ft | ||
| Main Level | 2pc Bathroom | 8.17 Ft x 5.50 Ft | ||
| Upper Level | Primary Bedroom | 13.50 Ft x 12.83 Ft | ||
| Upper Level | 4pc Bathroom | 7.75 Ft x 4.92 Ft | ||
| Upper Level | Primary Bedroom | 13.17 Ft x 11.50 Ft | ||
| Upper Level | 4pc Bathroom | 8.00 Ft x 4.92 Ft |
https://www.realtor.ca/real-estate/27858629/54-royal-oak-lane-nw-calgary-royal-oak
Interested?
Contact us for more information






































