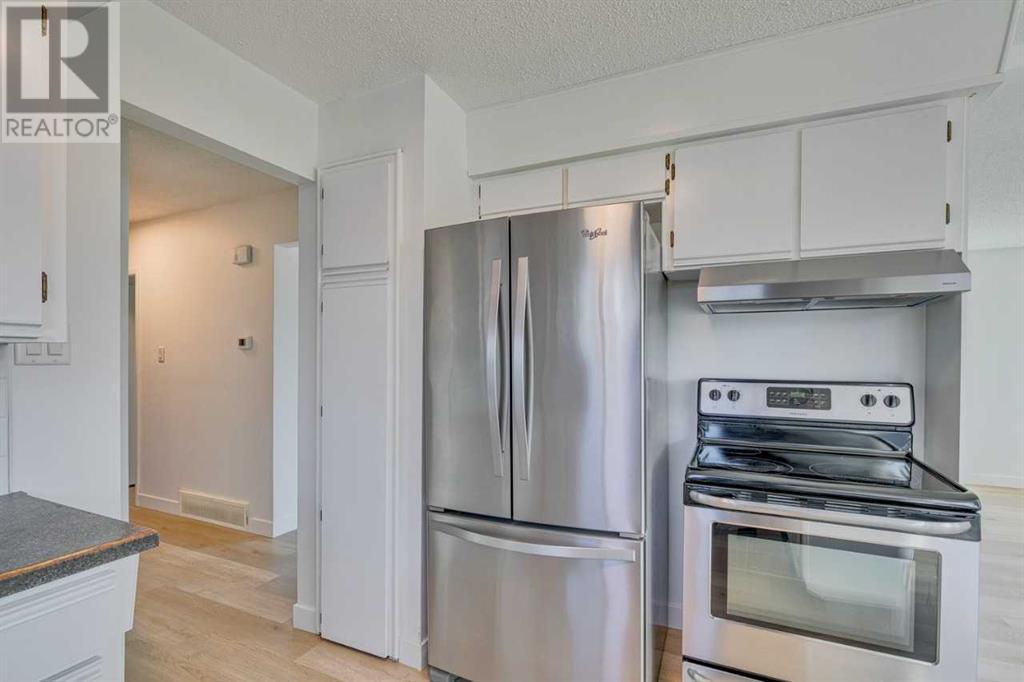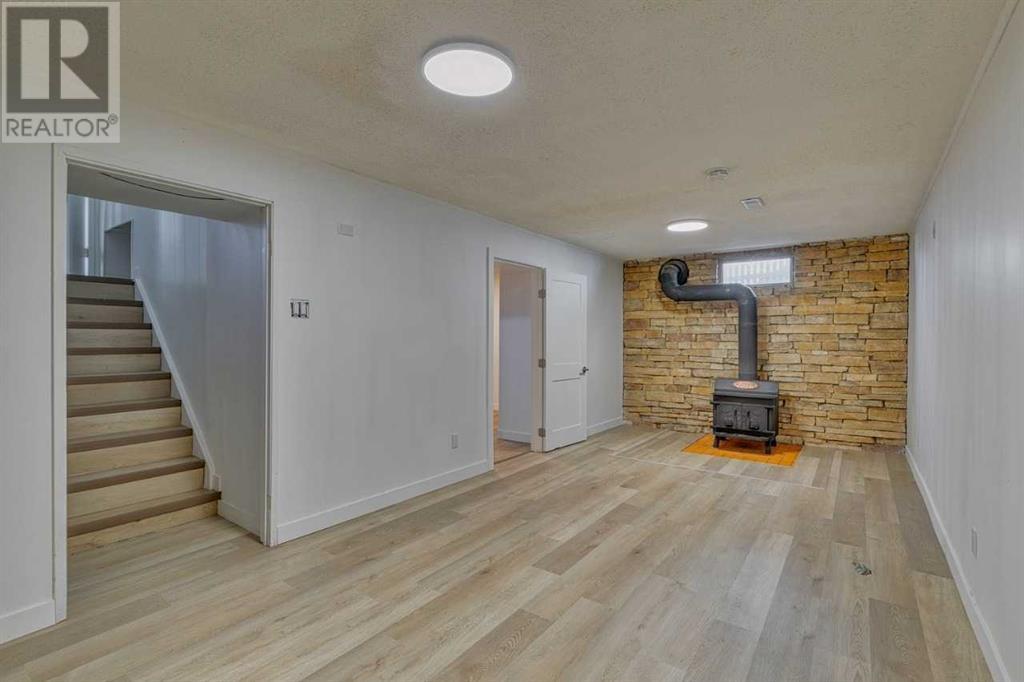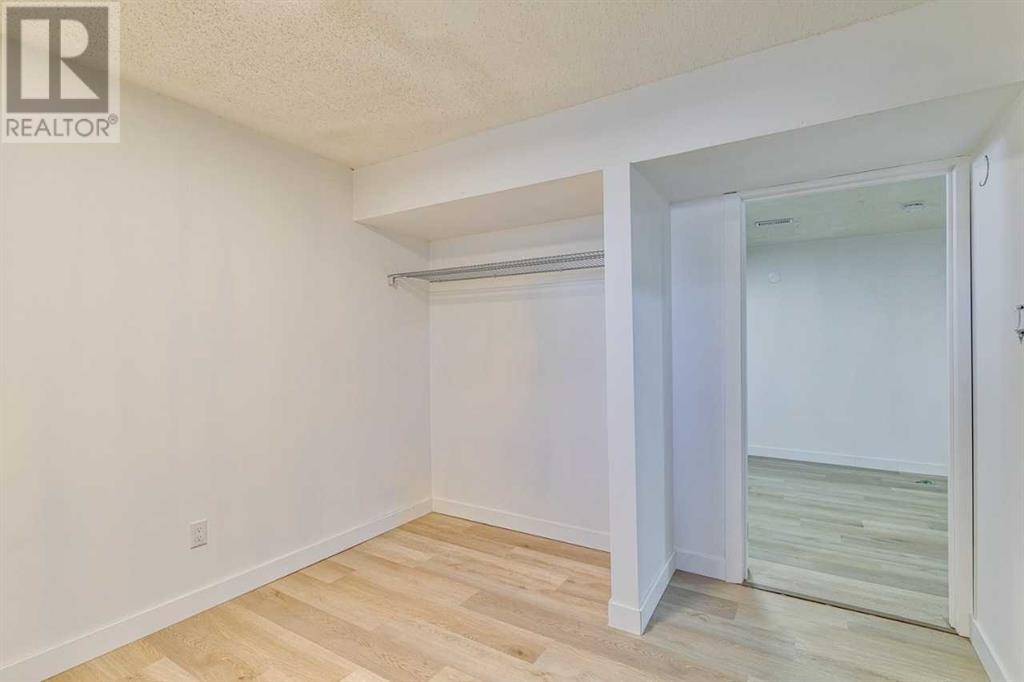5 Bedroom
1 Bathroom
987.89 sqft
Bungalow
None
Forced Air
$499,000
Welcome to an exceptional opportunity in Penbrooke Meadows! This versatile Bungalow boasts one of the largest lots in the area. Fresh and clean with many updates inside and out make this home a Move-in-ready welcoming atmosphere. The main floor features three bedrooms and a bathroom, providing comfortable living space for your family. The developed basement comes with a separate entrance, adding flexibility to the layout. It includes an additional bedroom, a recreation room, a den/office, and a cozie wood stove as well as a large utility room with ample storage space. There is a framed-in area with easily accessible plumbing should you decide to add a bathroom/kitchenette to the basement down the road. Waterproof easy-to-clean vinyl plank floors grace all rooms. The single garage provides ample space for projects and storage. Upgraded roof, windows and landscaping. Plumbing and electrical fixtures completed. Full cosmetic update 2024. (id:51438)
Property Details
|
MLS® Number
|
A2177486 |
|
Property Type
|
Single Family |
|
Neigbourhood
|
Forest Lawn Industrial |
|
Community Name
|
Penbrooke Meadows |
|
AmenitiesNearBy
|
Park, Playground, Schools, Shopping |
|
Features
|
See Remarks, Back Lane, No Animal Home, Level |
|
ParkingSpaceTotal
|
5 |
|
Plan
|
9158hp |
|
Structure
|
Shed |
Building
|
BathroomTotal
|
1 |
|
BedroomsAboveGround
|
3 |
|
BedroomsBelowGround
|
2 |
|
BedroomsTotal
|
5 |
|
Appliances
|
Washer, Refrigerator, Stove, Dryer, Hood Fan |
|
ArchitecturalStyle
|
Bungalow |
|
BasementDevelopment
|
Partially Finished |
|
BasementType
|
Full (partially Finished) |
|
ConstructedDate
|
1960 |
|
ConstructionMaterial
|
Wood Frame |
|
ConstructionStyleAttachment
|
Detached |
|
CoolingType
|
None |
|
ExteriorFinish
|
Brick, Stucco |
|
FlooringType
|
Vinyl Plank |
|
FoundationType
|
Poured Concrete |
|
HeatingFuel
|
Natural Gas |
|
HeatingType
|
Forced Air |
|
StoriesTotal
|
1 |
|
SizeInterior
|
987.89 Sqft |
|
TotalFinishedArea
|
987.89 Sqft |
|
Type
|
House |
Parking
Land
|
Acreage
|
No |
|
FenceType
|
Fence |
|
LandAmenities
|
Park, Playground, Schools, Shopping |
|
SizeDepth
|
32.99 M |
|
SizeFrontage
|
21.58 M |
|
SizeIrregular
|
712.00 |
|
SizeTotal
|
712 M2|7,251 - 10,889 Sqft |
|
SizeTotalText
|
712 M2|7,251 - 10,889 Sqft |
|
ZoningDescription
|
R-cg |
Rooms
| Level |
Type |
Length |
Width |
Dimensions |
|
Basement |
Recreational, Games Room |
|
|
23.33 Ft x 10.49 Ft |
|
Basement |
Storage |
|
|
8.00 Ft x 6.00 Ft |
|
Basement |
Furnace |
|
|
15.01 Ft x 10.50 Ft |
|
Basement |
Bedroom |
|
|
15.00 Ft x 10.50 Ft |
|
Basement |
Bedroom |
|
|
10.00 Ft x 8.50 Ft |
|
Main Level |
4pc Bathroom |
|
|
.00 Ft x .00 Ft |
|
Main Level |
Kitchen |
|
|
10.50 Ft x 8.67 Ft |
|
Main Level |
Dining Room |
|
|
12.50 Ft x 7.50 Ft |
|
Main Level |
Living Room |
|
|
17.00 Ft x 13.50 Ft |
|
Main Level |
Sunroom |
|
|
9.67 Ft x 7.67 Ft |
|
Main Level |
Primary Bedroom |
|
|
11.00 Ft x 10.00 Ft |
|
Upper Level |
Bedroom |
|
|
11.00 Ft x 8.01 Ft |
|
Upper Level |
Bedroom |
|
|
11.01 Ft x 8.00 Ft |
https://www.realtor.ca/real-estate/27624643/5406-valentine-crescent-se-calgary-penbrooke-meadows


































