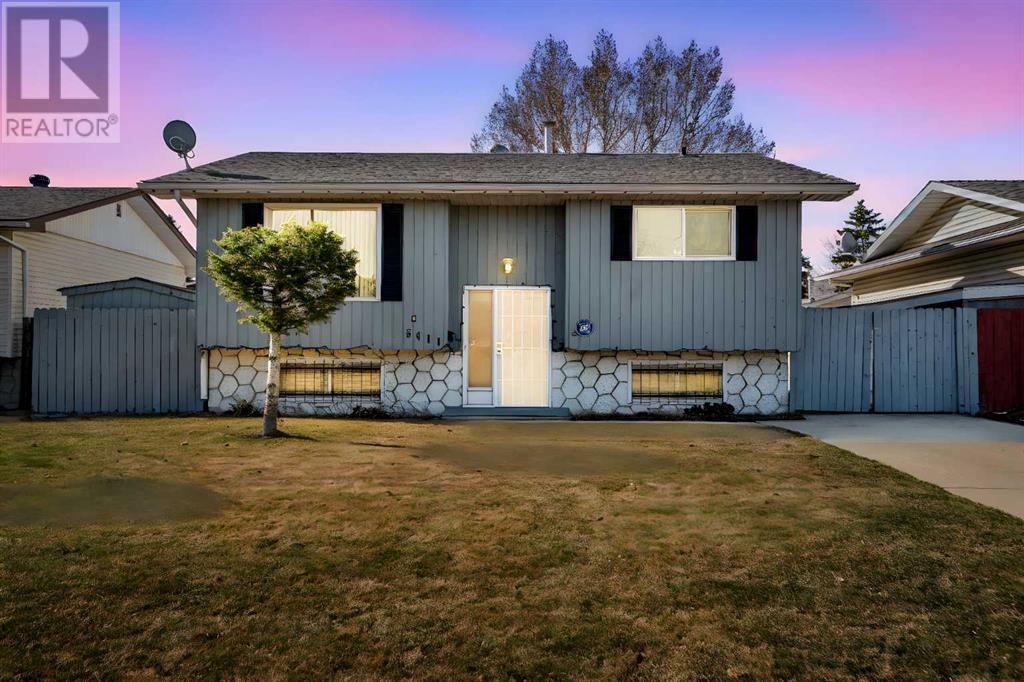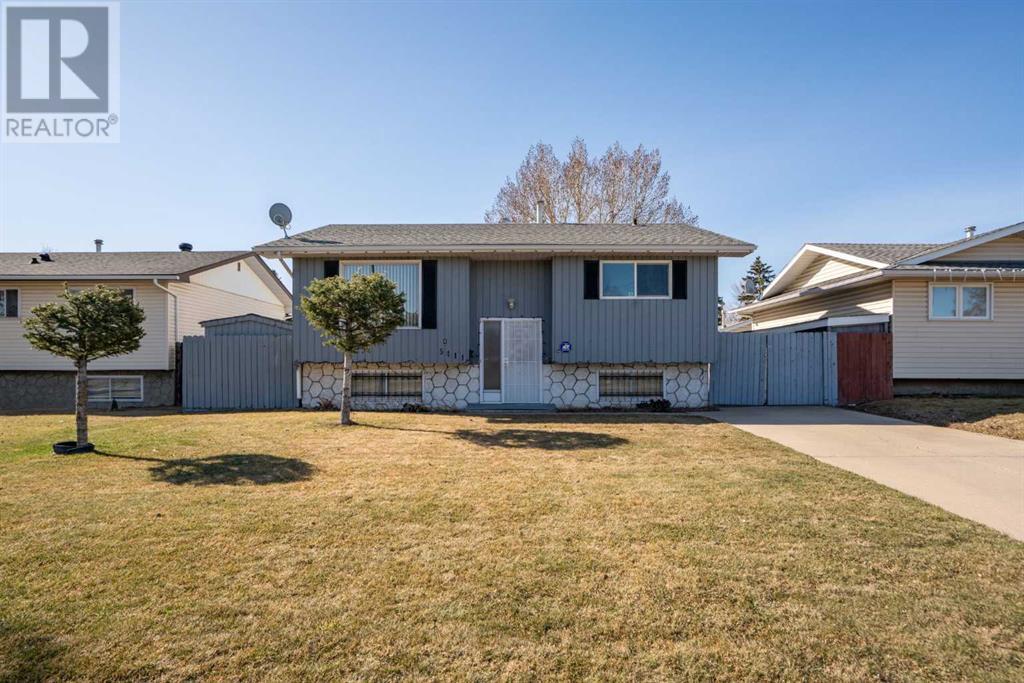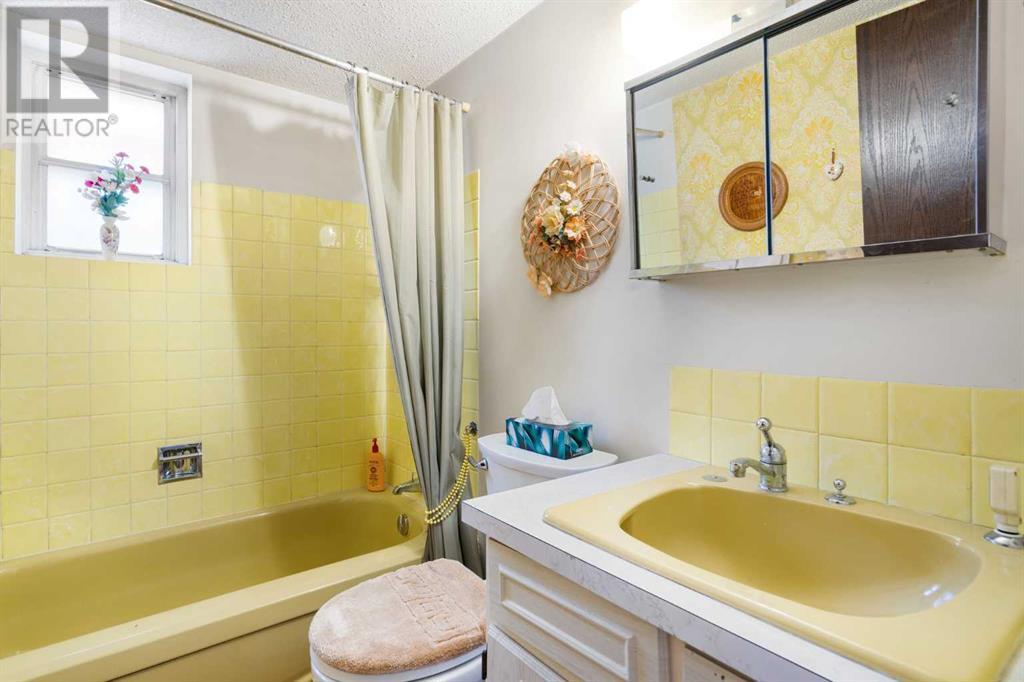4 Bedroom
2 Bathroom
1,027 ft2
Bi-Level
None
Central Heating
Lawn
$599,900
Rare Opportunity! Large Lot with RV Pad & Oversized Detached Heated Garage – Park 8 Cars!Located on one of the nicest streets in the Rundle community, this home offers endless possibilities for those seeking a spacious, family-friendly property or for an investment. Perfect for a large family with multiple vehicles, outdoor toys, or a hobbyist, this unique property features a massive lot, a heated oversized detached garage, and an RV pad, providing ample space for all your needs. Whether you need to park your cars, boat, or RV, this property has room for everything!The home is a bi-level with plenty of room to live comfortably or customize to your needs. On the main level, you'll find two spacious bedrooms, a large living area, a dining area, and a kitchen – perfect for family gatherings or entertaining. The basement is equally impressive, offering a large rec room, two additional bedrooms, and a huge backyard that’s perfect for outdoor activities or additional storage.LOCATION, Location, Location!This property is ideally located just minutes from everything you need. You'll be in close proximity to the Peter Lougheed General Hospital, shopping centers, restaurants, and several excellent schools. Whether you’re looking for public or private education options, you’ll find plenty to choose from, including:-Dr. Gordon Higgins School (Elementary)-St. Rose of Lima Elementary and Junior High School-Lester B. Pearson High School-Mountain View Academy (Private School)-Bishop McNally High School-Guy Weadick SchoolWhether you're looking for a move-in-ready home or a space to bring your dream vision to life, this property provides a rare opportunity for buyers who want to be close to it all!Don't miss out – call today for a private showing or reach out to your favorite realtor. (id:51438)
Property Details
|
MLS® Number
|
A2211859 |
|
Property Type
|
Single Family |
|
Neigbourhood
|
Rundle |
|
Community Name
|
Rundle |
|
Amenities Near By
|
Park, Playground, Recreation Nearby, Schools, Shopping |
|
Features
|
Back Lane, No Animal Home, No Smoking Home |
|
Parking Space Total
|
8 |
|
Plan
|
731416 |
|
Structure
|
Deck |
Building
|
Bathroom Total
|
2 |
|
Bedrooms Above Ground
|
2 |
|
Bedrooms Below Ground
|
2 |
|
Bedrooms Total
|
4 |
|
Appliances
|
Refrigerator, Dishwasher, Stove, Washer & Dryer |
|
Architectural Style
|
Bi-level |
|
Basement Development
|
Finished |
|
Basement Type
|
Full (finished) |
|
Constructed Date
|
1974 |
|
Construction Material
|
Wood Frame |
|
Construction Style Attachment
|
Detached |
|
Cooling Type
|
None |
|
Exterior Finish
|
Wood Siding |
|
Flooring Type
|
Carpeted, Laminate |
|
Foundation Type
|
Poured Concrete |
|
Heating Type
|
Central Heating |
|
Size Interior
|
1,027 Ft2 |
|
Total Finished Area
|
1027 Sqft |
|
Type
|
House |
Parking
|
Detached Garage
|
2 |
|
Parking Pad
|
|
|
R V
|
|
|
R V
|
|
|
R V
|
|
Land
|
Acreage
|
No |
|
Fence Type
|
Fence |
|
Land Amenities
|
Park, Playground, Recreation Nearby, Schools, Shopping |
|
Landscape Features
|
Lawn |
|
Size Depth
|
36.57 M |
|
Size Frontage
|
16.18 M |
|
Size Irregular
|
6351.00 |
|
Size Total
|
6351 Sqft|4,051 - 7,250 Sqft |
|
Size Total Text
|
6351 Sqft|4,051 - 7,250 Sqft |
|
Zoning Description
|
R-cg |
Rooms
| Level |
Type |
Length |
Width |
Dimensions |
|
Basement |
4pc Bathroom |
|
|
7.58 Ft x 4.92 Ft |
|
Basement |
Other |
|
|
12.33 Ft x 6.67 Ft |
|
Basement |
Bedroom |
|
|
11.33 Ft x 10.00 Ft |
|
Basement |
Bedroom |
|
|
11.33 Ft x 10.50 Ft |
|
Basement |
Laundry Room |
|
|
18.00 Ft x 9.83 Ft |
|
Basement |
Recreational, Games Room |
|
|
12.33 Ft x 14.83 Ft |
|
Basement |
Storage |
|
|
5.75 Ft x 5.58 Ft |
|
Basement |
Furnace |
|
|
6.50 Ft x 4.42 Ft |
|
Main Level |
4pc Bathroom |
|
|
8.50 Ft x 7.42 Ft |
|
Main Level |
Bedroom |
|
|
11.83 Ft x 9.50 Ft |
|
Main Level |
Dining Room |
|
|
10.75 Ft x 15.00 Ft |
|
Main Level |
Kitchen |
|
|
10.42 Ft x 11.00 Ft |
|
Main Level |
Living Room |
|
|
13.00 Ft x 15.25 Ft |
|
Main Level |
Primary Bedroom |
|
|
11.83 Ft x 9.83 Ft |
https://www.realtor.ca/real-estate/28187308/5411-rundleview-road-ne-calgary-rundle










































